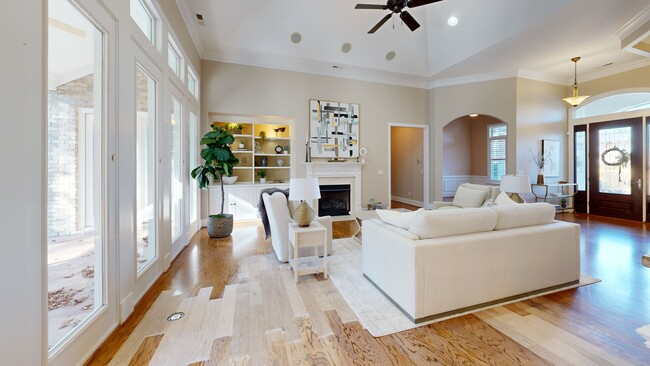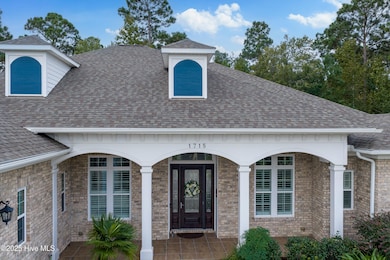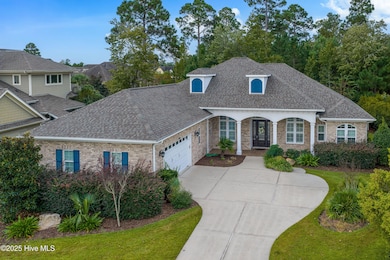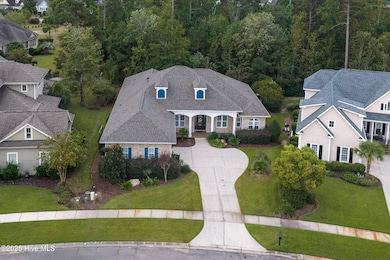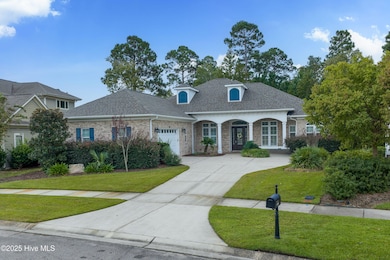
1715 S Stillwood Dr Leland, NC 28451
Estimated payment $4,368/month
Highlights
- Golf Course Community
- Indoor Pool
- Cathedral Ceiling
- Fitness Center
- Clubhouse
- 1 Fireplace
About This Home
Located in the heart of Brunswick Forest and the prestigious Walden Neighborhood, this elegant home is sure to check your boxes. With over 3,200 SF on one level including a sunroom with nearly 400 SF (26 x 15) and a large private covered / open patio offers multiple ''quiet space'' as well as ample room to entertain. The large and elegant kitchen (14X13) is the focal point of the home and visible to the main living area. Countertop and cabinet space is expansive. A 15 ft cathedral ceiling and 8ft windows capped with tall transoms radiate light through the main living area (21 x 18) and kitchen. Decorative moldings and arched openings from the kitchen are signature features in a Fogelman custom built home. The Sunroom is a perfect place to relax, watch a ball game or entertain in a private location. It is large enough for both 6-person table and multiple couches. The area surrounding the patio is protected with mature forest and very serene. This is a split plan with the quest quarters on the left of the home, both with direct access to individual guest bathrooms. The primary bedroom is huge! This bedroom is bigger than most living rooms (21 X 16) and equally large closet (12 X 7). The spacious master bathroom includes both a soaking tub and walk-in tile shower. A stately (14x11) study is immediately to the right as you enter the home. BRUNSWICK FOREST is the best community in Leland for convenience and social connection. Name a club or activity and it will be on the calendar. If fitness and sports are your interest: Tennis, Pickleball, Golf, Swimming (indoor and outdoor), instructor-led classes, dance and meditation are available for all. Designated walking and biking trails meander through the entire community as well as raised boardwalks through the 400 acre forest. Walk or bike to the numerous businesses and services without leaving the community. (Grocery, Medical, Coffee shops, restaurants, nail and salon service, breweries and more.
Home Details
Home Type
- Single Family
Est. Annual Taxes
- $4,755
Year Built
- Built in 2008
Lot Details
- 0.28 Acre Lot
- Lot Dimensions are 42' x 21' x 149' x 104' x 149'
- Property is zoned Le-Pud
HOA Fees
Home Design
- Brick Exterior Construction
- Slab Foundation
- Wood Frame Construction
- Shingle Roof
- Stick Built Home
Interior Spaces
- 3,230 Sq Ft Home
- 1-Story Property
- Cathedral Ceiling
- Ceiling Fan
- 1 Fireplace
- Blinds
- Mud Room
- Combination Dining and Living Room
- Solid Surface Countertops
Bedrooms and Bathrooms
- 3 Bedrooms
- 3 Full Bathrooms
- Soaking Tub
- Walk-in Shower
Parking
- 2 Car Attached Garage
- Driveway
Outdoor Features
- Indoor Pool
- Covered Patio or Porch
Schools
- Town Creek Elementary School
- Leland Middle School
- North Brunswick High School
Additional Features
- Accessible Ramps
- Heat Pump System
Listing and Financial Details
- Assessor Parcel Number 058la036
Community Details
Overview
- Brunswick Forest Master Association
- Walden At Brunswick Forest Association
- Brunswick Forest Subdivision
- Maintained Community
Amenities
- Picnic Area
- Restaurant
- Clubhouse
Recreation
- Golf Course Community
- Tennis Courts
- Community Basketball Court
- Community Playground
- Fitness Center
- Community Pool
- Trails
Security
- Security Service
- Resident Manager or Management On Site
Matterport 3D Tour
Floorplan
Map
Home Values in the Area
Average Home Value in this Area
Tax History
| Year | Tax Paid | Tax Assessment Tax Assessment Total Assessment is a certain percentage of the fair market value that is determined by local assessors to be the total taxable value of land and additions on the property. | Land | Improvement |
|---|---|---|---|---|
| 2025 | $4,755 | $678,940 | $175,000 | $503,940 |
| 2024 | $4,755 | $678,940 | $175,000 | $503,940 |
| 2023 | $3,977 | $678,940 | $175,000 | $503,940 |
| 2022 | $3,977 | $473,720 | $100,000 | $373,720 |
| 2021 | $3,977 | $473,720 | $100,000 | $373,720 |
| 2020 | $3,787 | $473,720 | $100,000 | $373,720 |
| 2019 | $3,742 | $101,960 | $100,000 | $1,960 |
| 2018 | $3,451 | $107,300 | $105,000 | $2,300 |
| 2017 | $3,451 | $107,300 | $105,000 | $2,300 |
| 2016 | $3,278 | $107,300 | $105,000 | $2,300 |
| 2015 | $3,132 | $460,630 | $105,000 | $355,630 |
| 2014 | $2,823 | $441,622 | $132,000 | $309,622 |
Property History
| Date | Event | Price | List to Sale | Price per Sq Ft | Prior Sale |
|---|---|---|---|---|---|
| 07/17/2025 07/17/25 | Price Changed | $725,500 | -3.2% | $225 / Sq Ft | |
| 02/21/2025 02/21/25 | Price Changed | $749,500 | -2.6% | $232 / Sq Ft | |
| 01/25/2025 01/25/25 | Price Changed | $769,500 | -2.5% | $238 / Sq Ft | |
| 01/03/2025 01/03/25 | For Sale | $789,500 | +68.0% | $244 / Sq Ft | |
| 02/07/2017 02/07/17 | Sold | $470,000 | -5.5% | $158 / Sq Ft | View Prior Sale |
| 01/06/2017 01/06/17 | Pending | -- | -- | -- | |
| 10/28/2016 10/28/16 | For Sale | $497,500 | -- | $168 / Sq Ft |
Purchase History
| Date | Type | Sale Price | Title Company |
|---|---|---|---|
| Warranty Deed | $470,000 | None Available | |
| Warranty Deed | $185,000 | None Available |
About the Listing Agent

Chris Creekmore is a highly experienced and dedicated REALTOR® with a genuine passion for serving the 55+ community. With an impressive track record spanning three decades, Chris specializes in various aspects of real estate, including land, homesites, new construction, pre-existing homes, and builder spec. construction. His primary focus revolves around active adult communities that offer attractive lifestyles and desirable amenities tailored to individuals in this age group.
In his
Chris' Other Listings
Source: Hive MLS
MLS Number: 100481960
APN: 058LA036
- 1709 S Stillwood Dr
- 3779 Anslow Dr
- 3781 Anslow Dr
- 3729 Anslow Dr
- 4021 Alastaire Cove
- 3284 Gardenwood Dr
- 1384 Still Bluff Ln
- 3511 Birdfield Ct
- 2089 Simmerman Way
- 2037 Shelmore Way
- 4322 Cushendale Ct
- 5029 Stoney Point Dr
- 2329 Jasper Forest Trail
- 5225 National Garden Trail
- 2019 Annsdale Dr N
- 7029 Spalding Dr
- 1112 Cornhill Cove
- 1177 Lillibridge Dr
- 2115 Villamar Dr
- 2244 Villamar Dr
- 8250 Paramount Point
- 8292 Paramount Point
- 8288 Paramount Point
- 2169 Talmage Dr
- 1305 Wakefield Ct
- 2108 Silty Soil Ct
- 1001 Hunterstone Dr
- 5214 Browning Ln
- 1005 Egret Nest Cir
- 4118 Hobblebush Dr
- 4118 Hobblebush Dr Unit Bayshore
- 4118 Hobblebush Dr Unit Norman
- 4118 Hobblebush Dr Unit Pearson
- 2626 Goose Island Dr
- 2626 Goose Is Dr Unit 2640-103.1407946
- 2626 Goose Is Dr Unit 1739-103.1407949
- 2626 Goose Is Dr Unit 2697-105.1407952
- 2626 Goose Is Dr Unit 1747-105.1407945
- 2626 Goose Is Dr Unit 2640-105.1407950
- 2626 Goose Is Dr Unit 1771-103.1407944

