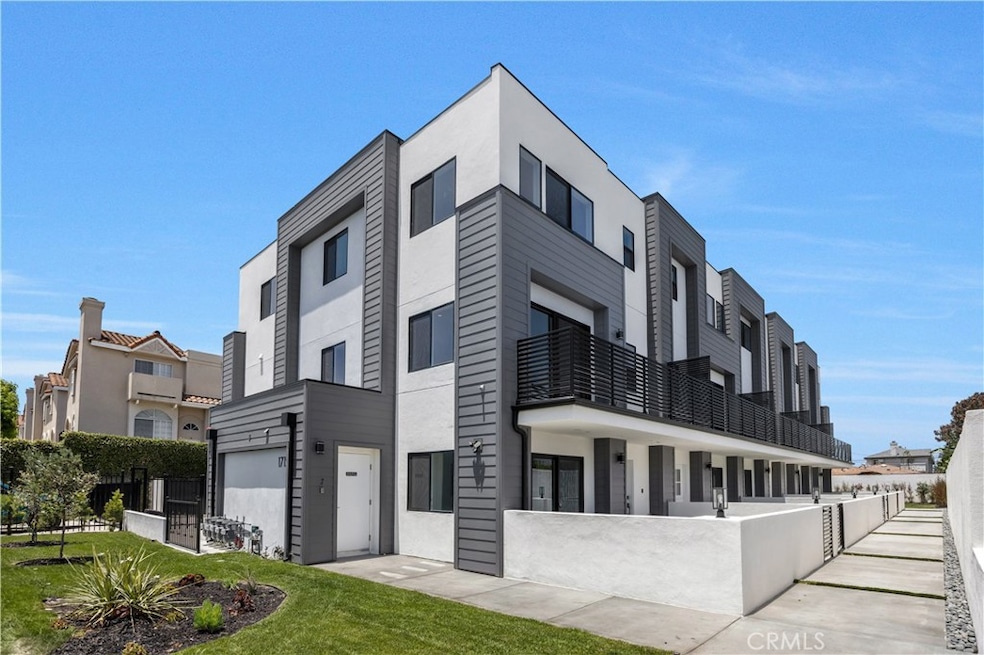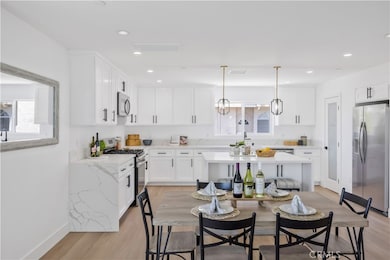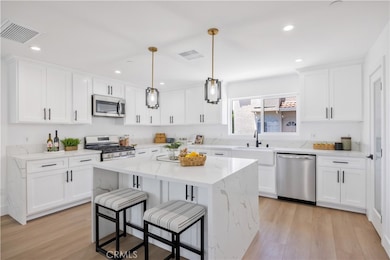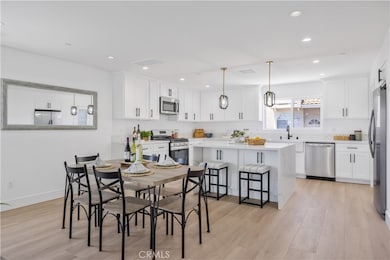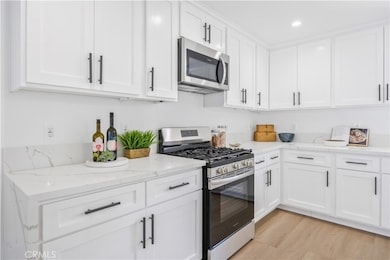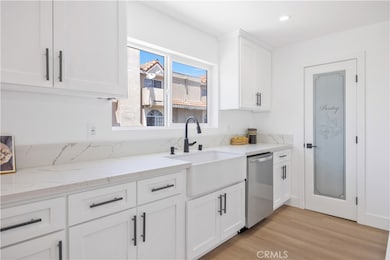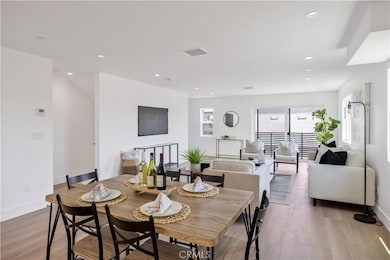1715 W 149th St Unit E Gardena, CA 90247
Estimated payment $5,496/month
Highlights
- New Construction
- 0.34 Acre Lot
- Contemporary Architecture
- Automatic Gate
- Open Floorplan
- End Unit
About This Home
Welcome to this stunning new construction tri-level townhome, offering the perfect blend of modern design, functionality, and comfort. Spanning 2,023 square feet, this spacious 4-bedroom, 3.5-bathroom home features an open floor plan ideal for entertaining, with upgraded lighting fixtures throughout and a seamless indoor-outdoor flow. The chef-inspired kitchen boasts a large quartz island, stainless steel appliance package, farmhouse sink, and walk-in pantry—perfect for hosting gatherings. The living room opens to a private balcony, while the ground-level patio offers additional outdoor space. The luxurious primary suite includes a spa-like bathroom with a walk-in shower, soaking tub, dual vanities with quartz counters, and a generous walk-in closet. Additional highlights include a convenient third-floor laundry room, a 2-car attached garage, central AC and heating, and thoughtful finishes throughout. Located near shopping, dining, and major freeways, this home is built for both lifestyle and convenience.
Listing Agent
Thompson Team Real Estate, Inc. Brokerage Phone: 310-922-2229 License #01853418 Listed on: 06/25/2025
Open House Schedule
-
Sunday, January 25, 20262:00 to 4:00 pm1/25/2026 2:00:00 PM +00:001/25/2026 4:00:00 PM +00:00Add to Calendar
Townhouse Details
Home Type
- Townhome
Year Built
- Built in 2025 | New Construction
Lot Details
- End Unit
- 1 Common Wall
- Security Fence
- Wrought Iron Fence
- Electric Fence
- Stucco Fence
- Sprinkler System
- Density is 2-5 Units/Acre
HOA Fees
- $300 Monthly HOA Fees
Parking
- 2 Car Direct Access Garage
- Parking Available
- Two Garage Doors
- Garage Door Opener
- Shared Driveway
- Automatic Gate
Home Design
- Contemporary Architecture
- Entry on the 1st floor
- Turnkey
- Rolled or Hot Mop Roof
- Stucco
Interior Spaces
- 2,023 Sq Ft Home
- 3-Story Property
- Open Floorplan
- Wired For Sound
- Built-In Features
- Recessed Lighting
- Double Pane Windows
- Low Emissivity Windows
- Sliding Doors
- Family Room Off Kitchen
- Living Room
- Storage
- Tile Flooring
- Neighborhood Views
Kitchen
- Eat-In Kitchen
- Breakfast Bar
- Walk-In Pantry
- Gas Oven
- Gas Cooktop
- Microwave
- Dishwasher
- Quartz Countertops
- Self-Closing Drawers and Cabinet Doors
- Disposal
Bedrooms and Bathrooms
- 4 Bedrooms | 1 Main Level Bedroom
- Walk-In Closet
- Jack-and-Jill Bathroom
- Quartz Bathroom Countertops
- Dual Vanity Sinks in Primary Bathroom
- Private Water Closet
- Soaking Tub
- Bathtub with Shower
- Separate Shower
- Linen Closet In Bathroom
Laundry
- Laundry Room
- Laundry on upper level
- Gas And Electric Dryer Hookup
Home Security
Accessible Home Design
- Doors swing in
Outdoor Features
- Living Room Balcony
- Exterior Lighting
- Outdoor Storage
- Rain Gutters
Schools
- Gardena High School
Utilities
- Forced Air Heating and Cooling System
- Underground Utilities
- 220 Volts in Garage
- Tankless Water Heater
- Gas Water Heater
Listing and Financial Details
- Tax Lot 61
- Tax Tract Number 4617
- Assessor Parcel Number 6133022091
- Seller Considering Concessions
Community Details
Overview
- Front Yard Maintenance
- Master Insurance
- 5 Units
- 149Th St Association, Phone Number (310) 555-1212
Recreation
- Bike Trail
Pet Policy
- Pets Allowed
Security
- Security Service
- Card or Code Access
- Fire and Smoke Detector
- Fire Sprinkler System
Map
Home Values in the Area
Average Home Value in this Area
Property History
| Date | Event | Price | List to Sale | Price per Sq Ft |
|---|---|---|---|---|
| 10/03/2025 10/03/25 | Price Changed | $839,000 | -6.7% | $415 / Sq Ft |
| 09/05/2025 09/05/25 | Price Changed | $899,000 | -9.1% | $444 / Sq Ft |
| 08/29/2025 08/29/25 | Price Changed | $989,000 | -1.0% | $489 / Sq Ft |
| 06/25/2025 06/25/25 | For Sale | $999,000 | -- | $494 / Sq Ft |
Source: California Regional Multiple Listing Service (CRMLS)
MLS Number: SB25142033
- 1715 W 149th St Unit A
- 1715 W 149th St Unit B
- 1660 W 146th St Unit 2
- 14708 S Denker Ave
- 1730 W 145th St Unit 9I
- 1830 W 145th St Unit C
- 14415 S Western Ave
- 14630 Halldale Ave Unit 2
- 1450 W 146th St Unit 2
- 15000 Halldale Ave Unit 101
- 1736 1738 W 144th
- 14903 S Normandie Ave
- 1451 W 146th St
- 14919 S Normandie Ave Unit 18
- 15218 Gramercy Place
- 14730 S Normandie Ave Unit 3
- 14526 S Normandie Ave
- 2027 W 152nd St
- 15202 S Normandie Ave Unit B
- 15312 S Normandie Ave Unit 103
- 1733 W 150th St
- 1711 W 144th St Unit 4
- 15828 S Villas Ln Unit 2
- 14903 S Normandie Ave Unit 115
- 2016 W 146th Place Unit 1/2
- 15219 S Normandie Ave
- 1907 W 154th Place
- 1907 W 154th Place Unit A
- 1303 W 146th St
- 15205 S Raymond Ave
- 1246 W 144th St Unit 5
- 15519 Gramercy Place
- 1321 W Rosecrans Ave
- 14709 Budlong Ave Unit FL0-ID10896A
- 14709 Budlong Ave Unit FL0-ID10897A
- 2111 Copper Walk
- 15117 S Budlong Ave
- 1261-1281 W Rosecrans Ave
- 1666 W 158th St
- 13919 S Normandie Ave
