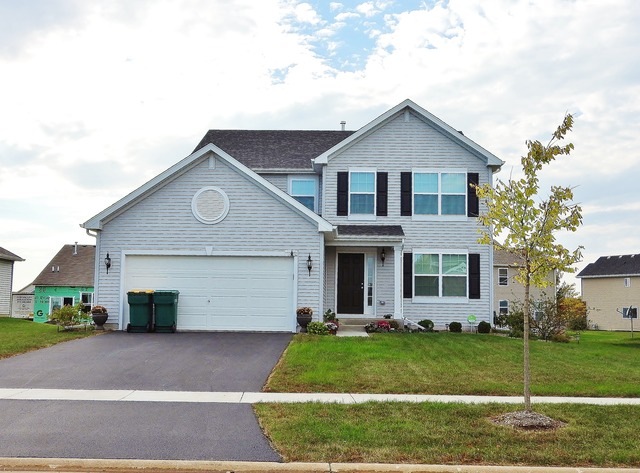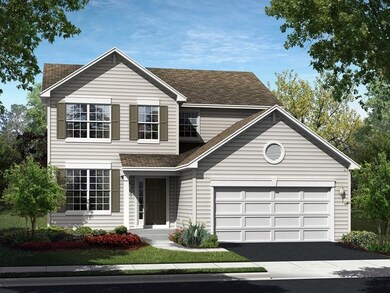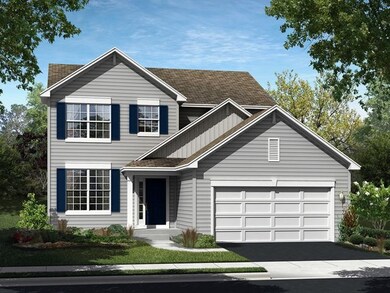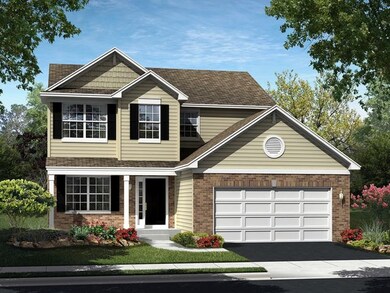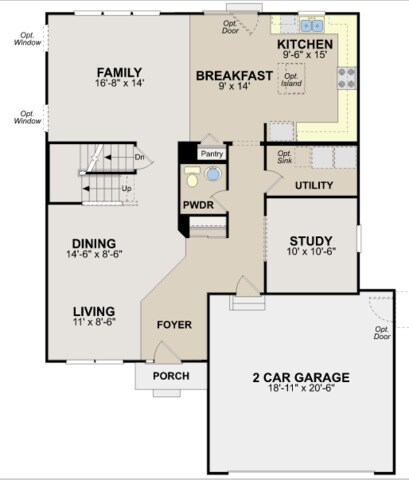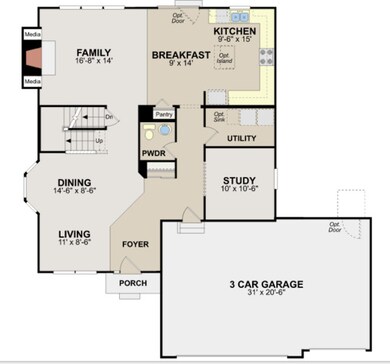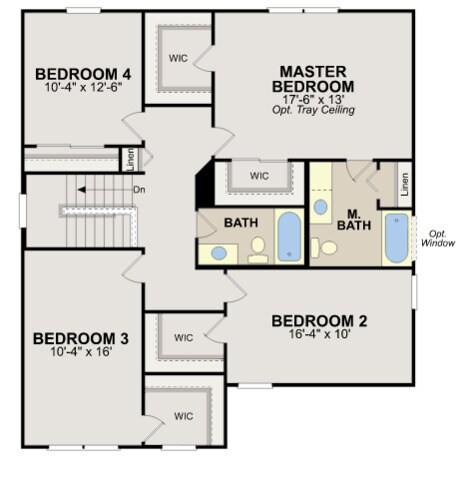
1715 Wildspring Pkwy Joliet, IL 60431
Highlights
- Breakfast Room
- Attached Garage
- Forced Air Heating System
- Porch
- Utility Room with Study Area
- 1-minute walk to Darcy Park
About This Home
As of December 2024CATCH THE EXCITEMENT WITH CALATLANTIC NEW CONSTRUCTION!! OFFERING THE BEST IN QUALITY. HOTTEST,NEW CLUB HOUSE COMMUNITY IN GREYWALL CLUB SUBDVISION. PRESENTING THE TAHOE, IT'S A SPACIOUS 2447 SQ. FT. MODEL. THIS 2 STORY HOME OFFERS 4 BEDROOM , 2 1/2 BATHS. THERE'S ROOM FOR ALL IN THE FAMILY ROOM (OPT.FIREPLACE) PROPERLY APPOINTED LIVING ROOM AND DINING ROOM. A MAIN FLOOR STUDY..2-CAR GARAGE AND walkout basement . Cozy kitchen with granite counter-tops and chef kitchen island.
Last Agent to Sell the Property
Spring Realty License #475146401 Listed on: 11/03/2017
Home Details
Home Type
- Single Family
Est. Annual Taxes
- $8,682
Year Built
- 2017
HOA Fees
- $47 per month
Parking
- Attached Garage
- Driveway
- Parking Included in Price
- Garage Is Owned
Home Design
- Slab Foundation
- Asphalt Shingled Roof
- Vinyl Siding
Interior Spaces
- Primary Bathroom is a Full Bathroom
- Breakfast Room
- Utility Room with Study Area
- Laundry on upper level
- Unfinished Basement
- Partial Basement
Kitchen
- Oven or Range
- Portable Dishwasher
- Disposal
Outdoor Features
- Porch
Utilities
- Forced Air Heating System
- Heating System Uses Gas
Ownership History
Purchase Details
Home Financials for this Owner
Home Financials are based on the most recent Mortgage that was taken out on this home.Purchase Details
Purchase Details
Purchase Details
Home Financials for this Owner
Home Financials are based on the most recent Mortgage that was taken out on this home.Purchase Details
Purchase Details
Similar Homes in Joliet, IL
Home Values in the Area
Average Home Value in this Area
Purchase History
| Date | Type | Sale Price | Title Company |
|---|---|---|---|
| Warranty Deed | $387,500 | None Listed On Document | |
| Quit Claim Deed | -- | Bc Law Firm Pa | |
| Interfamily Deed Transfer | -- | None Available | |
| Special Warranty Deed | $300,000 | First American Title | |
| Special Warranty Deed | $450,000 | Attorney | |
| Special Warranty Deed | $733,500 | None Available |
Mortgage History
| Date | Status | Loan Amount | Loan Type |
|---|---|---|---|
| Open | $271,250 | New Conventional | |
| Previous Owner | $224,760 | VA |
Property History
| Date | Event | Price | Change | Sq Ft Price |
|---|---|---|---|---|
| 12/23/2024 12/23/24 | Sold | $387,500 | -0.5% | $158 / Sq Ft |
| 11/12/2024 11/12/24 | Pending | -- | -- | -- |
| 10/17/2024 10/17/24 | For Sale | $389,500 | +30.0% | $159 / Sq Ft |
| 01/11/2018 01/11/18 | Sold | $299,680 | +4.2% | $122 / Sq Ft |
| 11/03/2017 11/03/17 | Pending | -- | -- | -- |
| 11/03/2017 11/03/17 | For Sale | $287,580 | -- | $118 / Sq Ft |
Tax History Compared to Growth
Tax History
| Year | Tax Paid | Tax Assessment Tax Assessment Total Assessment is a certain percentage of the fair market value that is determined by local assessors to be the total taxable value of land and additions on the property. | Land | Improvement |
|---|---|---|---|---|
| 2024 | $8,682 | $126,060 | $15,331 | $110,729 |
| 2023 | $7,754 | $115,828 | $14,601 | $101,227 |
| 2022 | $7,754 | $103,365 | $13,406 | $89,959 |
| 2021 | $7,485 | $97,955 | $13,610 | $84,345 |
| 2020 | $7,368 | $94,840 | $13,418 | $81,422 |
| 2019 | $7,262 | $92,077 | $13,027 | $79,050 |
| 2018 | $6,870 | $85,225 | $13,027 | $72,198 |
| 2017 | $0 | $20 | $20 | $0 |
| 2016 | $0 | $20 | $20 | $0 |
| 2015 | -- | $20 | $20 | $0 |
| 2014 | -- | $20 | $20 | $0 |
| 2013 | -- | $20 | $20 | $0 |
Agents Affiliated with this Home
-

Seller's Agent in 2024
Maria Lozano
Coldwell Banker Real Estate Group
(779) 875-2713
33 Total Sales
-

Buyer's Agent in 2024
Beatriz Rodela
Redhawk Realty IL
(630) 863-9350
7 Total Sales
-

Seller's Agent in 2018
Maria Del Carmen Cedano
Spring Realty
(815) 560-1585
103 Total Sales
-
M
Buyer's Agent in 2018
Maleeha Ahmad
HomeSmart Realty Group
(630) 578-0002
3 Total Sales
Map
Source: Midwest Real Estate Data (MRED)
MLS Number: MRD09793437
APN: 06-35-402-020
- 8009 Shady Oak Rd
- 1805 Clarence Rd Unit 1
- 1905 Willoughby Ln
- 2123 Tremont Ln
- 2124 Tremont Ln
- 8609 Foxborough Way Unit 1742
- 8307 Newbridge Ct
- 880 Claridge Dr
- 7800 Bellflower Ln
- 8307 Greenbridge Ct
- 1307 Sage Cir
- 2027 Heatherstone Ct
- Townsend Plan at Lakewood Prairie - Single Family
- Starling Plan at Lakewood Prairie - Single Family
- Siena II Plan at Lakewood Prairie - Single Family
- Wren Plan at Lakewood Prairie - Single Family
- Meadowlark Plan at Lakewood Prairie - Single Family
- 7512 Prairieside Dr Unit 1
- 7603 Currant Dr
- 7601 Currant Dr
