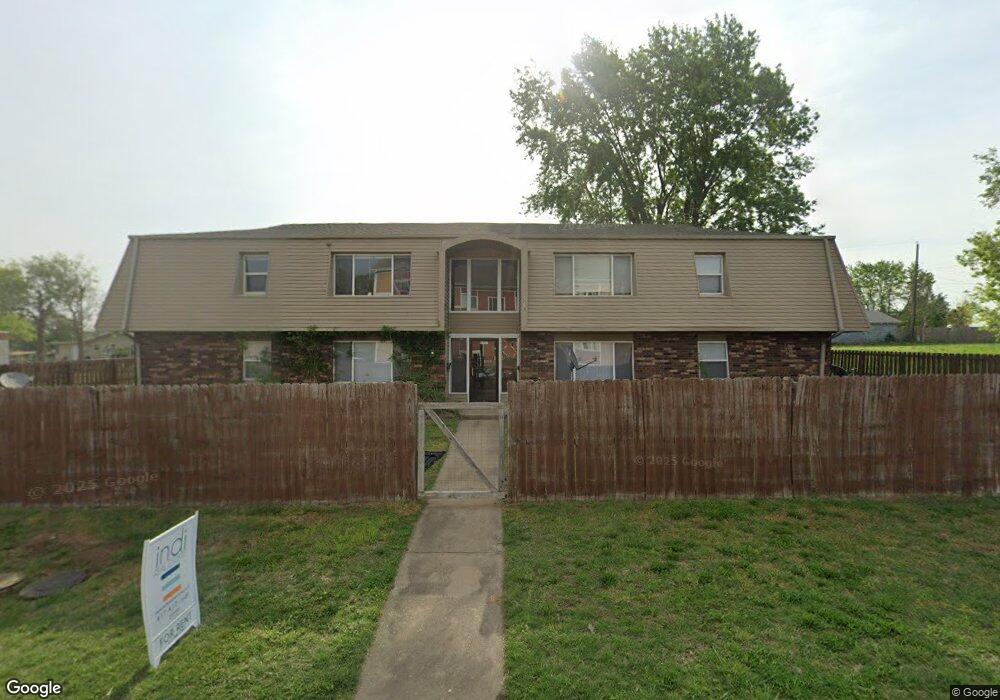1715 Wisconsin Ave Unit 1 Joplin, MO 64804
Parr Hill Park Neighborhood
2
Beds
2
Baths
1,000
Sq Ft
--
Built
About This Home
This home is located at 1715 Wisconsin Ave Unit 1, Joplin, MO 64804. 1715 Wisconsin Ave Unit 1 is a home located in Jasper County with nearby schools including Irving Elementary School, South Middle School, and Joplin High School.
Create a Home Valuation Report for This Property
The Home Valuation Report is an in-depth analysis detailing your home's value as well as a comparison with similar homes in the area
Home Values in the Area
Average Home Value in this Area
Tax History Compared to Growth
Map
Nearby Homes
- 1713 Indiana Ave
- 1821 S Indiana Ave
- 802 & 802 1 2 Ohio St
- 1717 S Minnesota Ave
- 2818-32 E 19th St
- 1928 Ohio Ave
- 1604 E 20th St
- 1601 S Saint Louis Ave
- 1205 Wisconsin Ave
- 1711 Missouri Ave
- 1802 Connecticut Ave
- 615 & 619 E 15th St
- 1912 Missouri Ave
- 1703 1703 1 2 Kentucky Rd
- 1715 S Kentucky Ave
- 1316 Missouri Ave
- 1702 Delaware Ave
- 2415 New Hampshire Ave
- 3125 E 17th St
- 2414 Montana Place
- 1715 Wisconsin Ave
- 1715 Wisconsin Ave Unit 2
- 1715 Wisconsin Ave Unit 4
- 1715 Wisconsin Ave Unit 3
- 1725 Wisconsin Ave Unit 1727
- 1712 S Michigan Ave Unit 1714
- 1206 E 17th St Unit 1
- 1206 E 17th St
- 1206 E 17th St Unit A
- 1708 S Michigan Ave
- 1730 S Michigan Ave
- 1207 E 18th St
- 1702 S Michigan Ave
- 1715 S Michigan Ave
- 1715 S Michigan Ave
- 1204 E 18th St
- 1804 S Michigan Ave
- 1305 E 18th St
- 1705 S Michigan Ave
- 1806 S Michigan Ave
