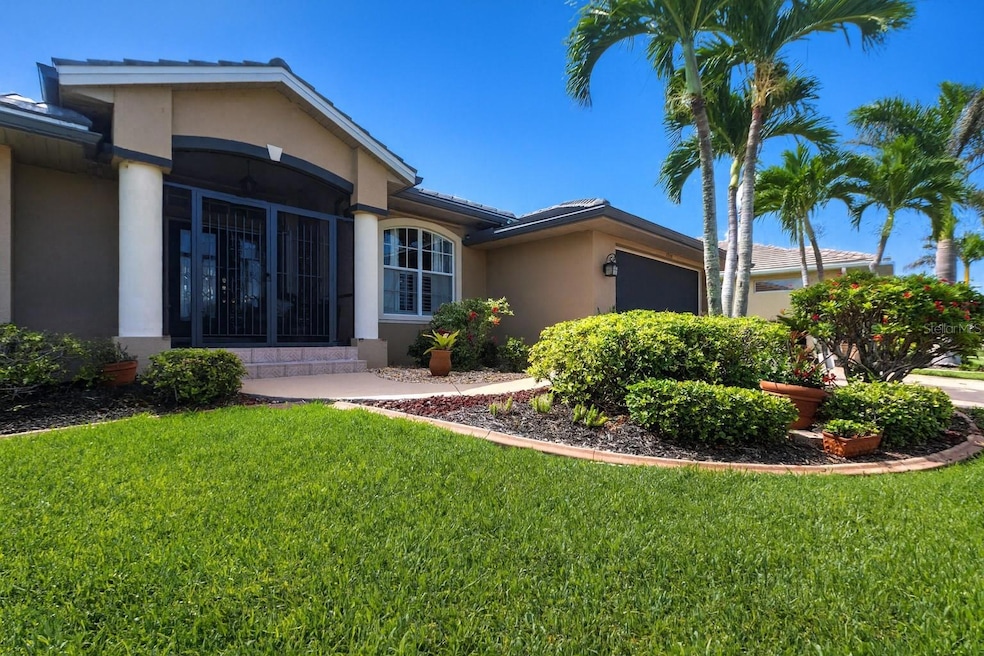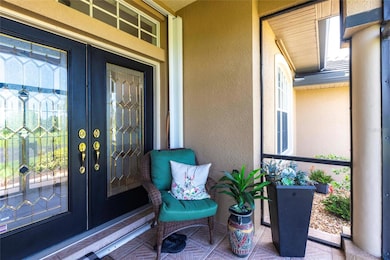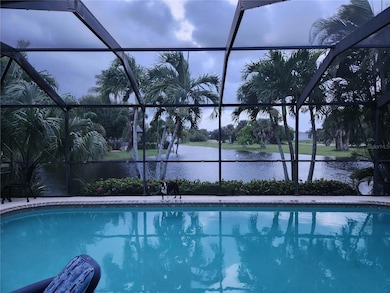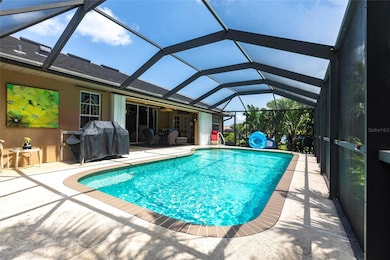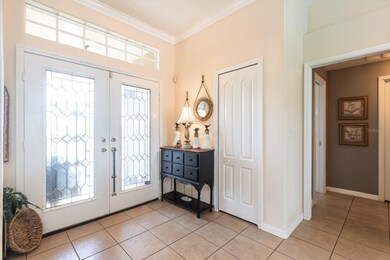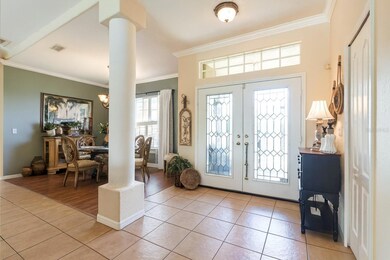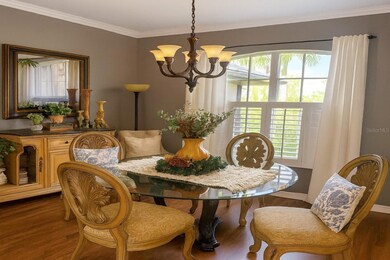17150 Sarong Ln Punta Gorda, FL 33955
Burnt Store NeighborhoodEstimated payment $3,683/month
Highlights
- 105 Feet of Lake Waterfront
- Boat Ramp
- Open Floorplan
- River Access
- Screened Pool
- Cathedral Ceiling
About This Home
Don’t miss this opportunity to embrace an amazing coastal resort lifestyle in a custom home at a fantastic price! If you are looking for a peaceful and convenient location that offers easy access to excellent SW Florida amenities, look no further than Burnt Store Lakes.
This gorgeous pool home is situated on a prime lakefront location, offering over 100 feet of picturesque shoreline and more than 300 feet of long water views.
This home's impressive curb appeal begins with a welcoming screened front porch that flows into a spacious great room. It features three cozy bedrooms, two inviting bathrooms, and a two-car garage, making it an ideal space for comfortable living. The elegant glass French door entry with transom top is one of the notable features that enhance the style of this house. Additional interior upgrades include soaring 11.8-foot vaulted ceiling height, the dramatic floor-to-ceiling pillar, architectural shelving, crown molding, neutral tile, and laminate flooring throughout. French and pocketing sliding glass doors seamlessly merge indoor and outdoor spaces, opening to the stunning private pool lanai oasis. This creates an ideal setting for relaxation, entertainment, or enjoying a magnificent sunset at the end of the day. The recently updated kitchen features stainless appliances, granite countertops, a bar seating area, and a spacious pantry. The dining nook overlooks the lanai and has sliding doors that lead to the pool. The owner's suite combines comfort and convenience, showcasing a tray ceiling and French doors that open to the pool. The en suite bathroom features double vanities, a soaking tub, a separate shower, and two walk-in closets, as well as a linen closet. This beautiful space is the perfect setting to start your day. The guest side of the split floor plan opens with a pocket door from the kitchen for privacy, enclosing two bedrooms and the main bath. All three bedrooms include huge walk-in closets. The main bathroom features a tub/shower combination and has access to the pool.
The laundry room, equipped with Maytag appliances, includes storage cabinets and a sink. The interior of the home was recently painted. Lighting, fans, and plumbing fixtures have all been updated. The roof was replaced in 2024. Whole-house storm shutters are installed, and part of the backyard is fenced in.
This prime location in Punta Gorda’s Burnt Store Corridor turns everyday living into a vacation. With Burnt Store Marina providing Gulf access (less than 10 minutes) and marine rentals, your vision of a perfect day on the water is now attainable. Experience waterfront dining and entertainment, alongside executive golf, tennis, pickleball, and a range of other activities just minutes from your doorstep. Burnt Store Lakes is about 30 minutes from Punta Gorda Airport and a one-hour drive from Fort Myers Airport.
Listing Agent
ALLISON JAMES ESTATES & HOMES Brokerage Phone: 941-500-4922 License #3067761 Listed on: 06/11/2025

Co-Listing Agent
ALLISON JAMES ESTATES & HOMES Brokerage Phone: 941-500-4922 License #3139930
Home Details
Home Type
- Single Family
Est. Annual Taxes
- $3,834
Year Built
- Built in 2004
Lot Details
- 9,915 Sq Ft Lot
- Lot Dimensions are 25x59.4x105.2x105x120
- 105 Feet of Lake Waterfront
- Lake Front
- Cul-De-Sac
- West Facing Home
- Mature Landscaping
- Property is zoned RSF3.5
HOA Fees
- $41 Monthly HOA Fees
Parking
- 2 Car Attached Garage
- Garage Door Opener
Home Design
- Florida Architecture
- Block Foundation
- Stem Wall Foundation
- Tile Roof
- Block Exterior
- Stucco
Interior Spaces
- 1,995 Sq Ft Home
- 1-Story Property
- Open Floorplan
- Crown Molding
- Tray Ceiling
- Cathedral Ceiling
- Ceiling Fan
- Window Treatments
- French Doors
- Entrance Foyer
- Living Room
- Dining Room
- Inside Utility
- Lake Views
Kitchen
- Breakfast Bar
- Dinette
- Walk-In Pantry
- Range
- Microwave
- Dishwasher
- Stone Countertops
- Disposal
Flooring
- Laminate
- Ceramic Tile
Bedrooms and Bathrooms
- 3 Bedrooms
- Split Bedroom Floorplan
- En-Suite Bathroom
- Walk-In Closet
- 2 Full Bathrooms
- Soaking Tub
- Garden Bath
Laundry
- Laundry Room
- Dryer
- Washer
Pool
- Screened Pool
- In Ground Pool
- Gunite Pool
- Fence Around Pool
- Outside Bathroom Access
Outdoor Features
- River Access
- Boat Ramp
- Covered Patio or Porch
Utilities
- Central Heating and Cooling System
- Vented Exhaust Fan
- Electric Water Heater
- Cable TV Available
Listing and Financial Details
- Visit Down Payment Resource Website
- Legal Lot and Block 8 / 899
- Assessor Parcel Number 422331184005
Community Details
Overview
- Association fees include management
- Dawn Caniff Association, Phone Number (941) 639-5881
- Visit Association Website
- Burnt Store Lakes Community
- Punta Gorda Isles Sec 21 Subdivision
- The community has rules related to deed restrictions
Recreation
- Community Playground
- Park
Map
Home Values in the Area
Average Home Value in this Area
Tax History
| Year | Tax Paid | Tax Assessment Tax Assessment Total Assessment is a certain percentage of the fair market value that is determined by local assessors to be the total taxable value of land and additions on the property. | Land | Improvement |
|---|---|---|---|---|
| 2025 | $3,834 | $240,849 | -- | -- |
| 2024 | $3,804 | $234,061 | -- | -- |
| 2023 | $3,804 | $227,244 | $0 | $0 |
| 2022 | $3,677 | $220,625 | $0 | $0 |
| 2021 | $3,679 | $214,199 | $0 | $0 |
| 2020 | $3,620 | $211,242 | $0 | $0 |
| 2019 | $3,514 | $206,493 | $0 | $0 |
| 2018 | $3,260 | $202,643 | $0 | $0 |
| 2017 | $3,232 | $198,475 | $0 | $0 |
| 2016 | $2,973 | $194,393 | $0 | $0 |
| 2015 | $2,474 | $184,845 | $0 | $0 |
| 2014 | $2,464 | $183,378 | $0 | $0 |
Property History
| Date | Event | Price | List to Sale | Price per Sq Ft |
|---|---|---|---|---|
| 11/18/2025 11/18/25 | Price Changed | $629,000 | -2.5% | $315 / Sq Ft |
| 10/19/2025 10/19/25 | Price Changed | $645,000 | -1.5% | $323 / Sq Ft |
| 10/02/2025 10/02/25 | Price Changed | $655,000 | -1.5% | $328 / Sq Ft |
| 06/11/2025 06/11/25 | For Sale | $665,000 | -- | $333 / Sq Ft |
Purchase History
| Date | Type | Sale Price | Title Company |
|---|---|---|---|
| Warranty Deed | $19,300 | -- |
Source: Stellar MLS
MLS Number: C7510949
APN: 422331184005
- 17176 Sarong Ln
- 17207 Mint Ln
- 24252 Peppercorn Rd
- 17200 Mint Ln
- 24268 Peppercorn Rd
- 24276 Peppercorn Rd
- 17146 Anthem Ln
- 24194 Peppercorn Rd
- 17175 Cape Horn Blvd
- 24060 Peppercorn Rd
- 24075 Peppercorn Rd
- 17222 Spearmint Ln
- 17237 Cape Horn Blvd
- 16451 Cape Horn Blvd
- 17245 Cape Horn Blvd
- 17240 Cape Horn Blvd
- 17277 Cape Horn Blvd
- 17020 Cape Horn Blvd
- 17229 Cape Horn Blvd
- 17204 Cape Horn Blvd
- 17200 Acapulco Rd Unit 123
- 24017 Peppercorn Rd
- 17298 Acapulco Rd Unit 523
- 17288 Acapulco Rd Unit 422
- 17434 Oro Ct
- 17417 Muscat Ln
- 24351 Baltic Ave Unit 204
- 24417 Baltic Ave Unit 1102
- 24378 Belize Ct
- 25118 Doredo Dr
- 25064 Esmeralda Ct
- 25074 Esmeralda Ct
- 4017 Big Pass Ln
- 4005 Big Pass Ln
- 16572 San Edmundo Rd
- 16572 San Edmundo Rd Unit 122
- 16572 San Edmundo Rd Unit 123
- 17849 Hibiscus Cove Ct Unit 1
- 25372 Estrada Cir
- 25041 Alcazar Dr
