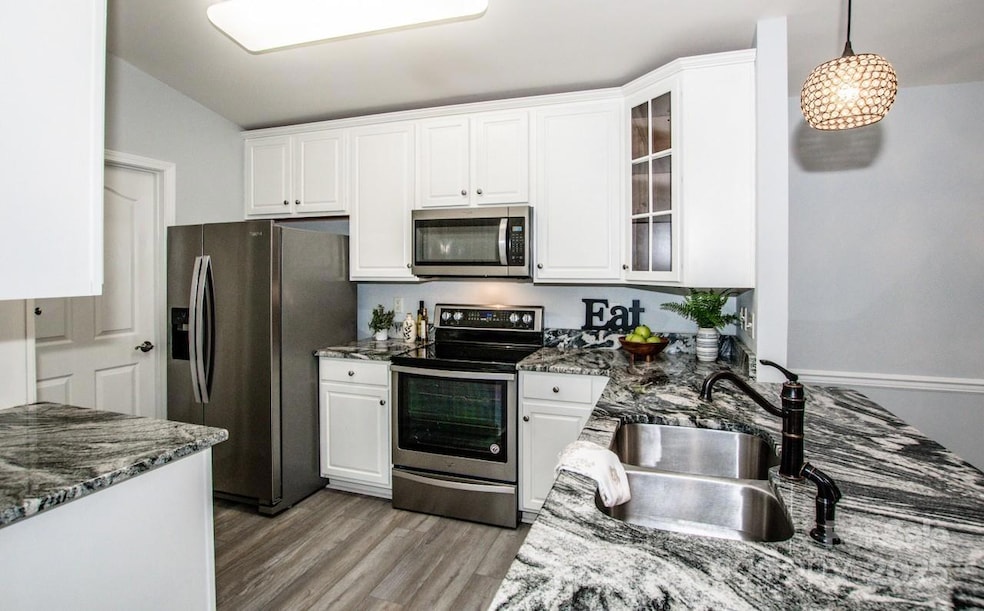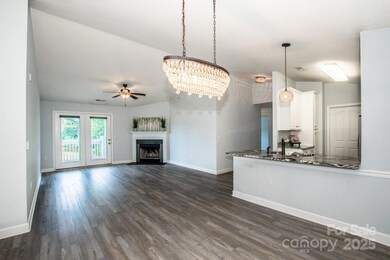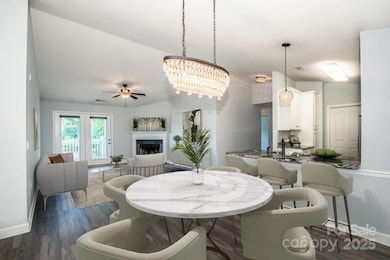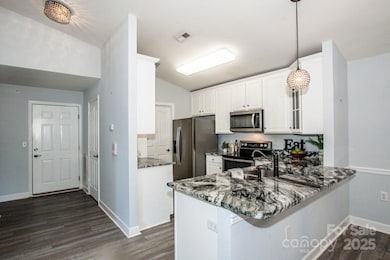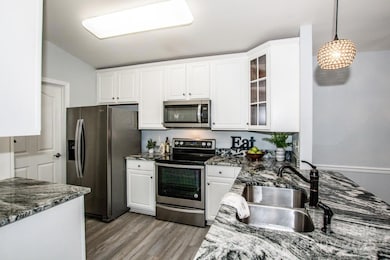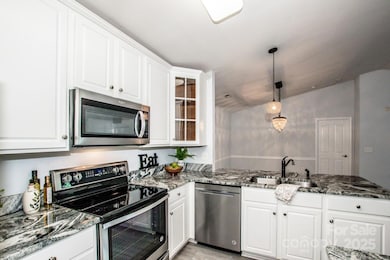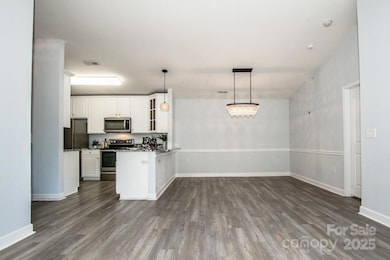17151 Doe Valley Ct Unit 17151 Cornelius, NC 28031
Estimated payment $1,882/month
Highlights
- Fitness Center
- Open Floorplan
- Transitional Architecture
- Bailey Middle School Rated A-
- Clubhouse
- 1-minute walk to McDowell Creek Greenway
About This Home
ANNOUNCING: A PRICE ADJUSTMENT and a THIRTY FIVE HUNDRED DOLLAR ($3,500) CREDIT to use towards a rate buydown or other closing costs! Enjoy high ceilings, stylish updates and no residents above you in this penthouse condominium near Birkdale Village. Other features include Tranquility Resilient LVP flooring, designer-style lighting and an open floor plan. In the Kitchen are pristine-white cabinets, striking granite counters, a breakfast bar and SS appliances (including the refrigerator). In the Dining Area is a fabulous chandelier and in the Great Room, a vaulted ceiling and fireplace. Outside the Great Room is a covered balcony with a park-like view. The Primary BR has a vaulted ceiling, walk-in closet and en suite with tiled shower. PLUS: a 2nd BR, 2nd Bathroom, Bonus Room/Office and dedicated Laundry Room (including the washer and dryer). The HVAC unit was replaced in 2019, water heater in 2022, and roof in 2022. Community amenities include a pool, clubhouse, fitness center, bike trail, Greenway and path to restaurants, shops and entertainment!
Listing Agent
Lake Norman Realty, Inc. Brokerage Phone: 704-892-9673 License #271795 Listed on: 08/01/2025

Property Details
Home Type
- Condominium
Est. Annual Taxes
- $1,576
Year Built
- Built in 2005
HOA Fees
- $196 Monthly HOA Fees
Parking
- 1 Assigned Parking Space
Home Design
- Transitional Architecture
- Entry on the 3rd floor
- Brick Exterior Construction
- Slab Foundation
- Architectural Shingle Roof
- Vinyl Siding
Interior Spaces
- 1,258 Sq Ft Home
- 1-Story Property
- Open Floorplan
- Fireplace
- Insulated Windows
- Entrance Foyer
- Storage
Kitchen
- Breakfast Bar
- Self-Cleaning Convection Oven
- Electric Range
- Microwave
- Dishwasher
- Disposal
Flooring
- Carpet
- Vinyl
Bedrooms and Bathrooms
- 2 Main Level Bedrooms
- Split Bedroom Floorplan
- Walk-In Closet
- 2 Full Bathrooms
Laundry
- Laundry Room
- Washer and Dryer
Outdoor Features
- Balcony
- Covered Patio or Porch
Schools
- J.V. Washam Elementary School
- Bailey Middle School
- William Amos Hough High School
Utilities
- Central Air
- Heat Pump System
- Electric Water Heater
- Cable TV Available
Listing and Financial Details
- Assessor Parcel Number 005-075-70
Community Details
Overview
- Main Street Management Association, Phone Number (704) 255-1266
- Alexander Chase Condos
- Alexander Chase Subdivision
- Mandatory home owners association
Amenities
- Picnic Area
- Clubhouse
Recreation
- Recreation Facilities
- Fitness Center
- Community Pool
- Trails
Map
Home Values in the Area
Average Home Value in this Area
Tax History
| Year | Tax Paid | Tax Assessment Tax Assessment Total Assessment is a certain percentage of the fair market value that is determined by local assessors to be the total taxable value of land and additions on the property. | Land | Improvement |
|---|---|---|---|---|
| 2025 | $1,576 | $232,662 | -- | $232,662 |
| 2024 | $1,576 | $232,662 | -- | $232,662 |
| 2023 | $1,576 | $232,662 | $0 | $232,662 |
| 2022 | $1,393 | $159,400 | $0 | $159,400 |
| 2021 | $1,377 | $159,400 | $0 | $159,400 |
| 2020 | $1,377 | $159,400 | $0 | $159,400 |
| 2019 | $1,371 | $159,400 | $0 | $159,400 |
| 2018 | $1,376 | $125,100 | $26,600 | $98,500 |
| 2017 | $1,363 | $125,100 | $26,600 | $98,500 |
| 2016 | $1,360 | $125,100 | $26,600 | $98,500 |
| 2015 | -- | $125,100 | $26,600 | $98,500 |
| 2014 | $1,336 | $125,100 | $26,600 | $98,500 |
Property History
| Date | Event | Price | List to Sale | Price per Sq Ft | Prior Sale |
|---|---|---|---|---|---|
| 11/15/2025 11/15/25 | Price Changed | $295,000 | -1.7% | $234 / Sq Ft | |
| 10/30/2025 10/30/25 | Price Changed | $300,000 | +0.3% | $238 / Sq Ft | |
| 10/10/2025 10/10/25 | Price Changed | $299,000 | -0.3% | $238 / Sq Ft | |
| 08/01/2025 08/01/25 | For Sale | $300,000 | +66.7% | $238 / Sq Ft | |
| 02/04/2020 02/04/20 | Sold | $180,000 | -1.6% | $143 / Sq Ft | View Prior Sale |
| 12/30/2019 12/30/19 | Pending | -- | -- | -- | |
| 12/18/2019 12/18/19 | For Sale | $183,000 | +15.1% | $145 / Sq Ft | |
| 06/22/2018 06/22/18 | Sold | $159,000 | -2.2% | $127 / Sq Ft | View Prior Sale |
| 05/21/2018 05/21/18 | Pending | -- | -- | -- | |
| 05/07/2018 05/07/18 | Price Changed | $162,500 | -1.5% | $130 / Sq Ft | |
| 05/04/2018 05/04/18 | For Sale | $165,000 | -- | $132 / Sq Ft |
Purchase History
| Date | Type | Sale Price | Title Company |
|---|---|---|---|
| Warranty Deed | $180,000 | None Available | |
| Warranty Deed | $159,000 | None Available | |
| Warranty Deed | $124,000 | -- |
Mortgage History
| Date | Status | Loan Amount | Loan Type |
|---|---|---|---|
| Open | $171,000 | New Conventional | |
| Previous Owner | $127,200 | New Conventional | |
| Previous Owner | $80,500 | Fannie Mae Freddie Mac |
Source: Canopy MLS (Canopy Realtor® Association)
MLS Number: 4286803
APN: 005-075-70
- 19839 Deer Valley Dr Unit 19839
- 9145 McDowell Creek Ct Unit 9145
- 8731 Westwind Point Dr
- 18200 Statesville Rd
- 9415 Rosalyn Glen Rd
- 18333 the Commons Blvd
- 8920 Lake Pines Dr
- 8326 Viewpoint Ln Unit 802
- 8722 Westmoreland Lake Dr
- 8273 Viewpoint Ln
- 15905 Robbins Green Dr
- 10104 Treetop Ln
- 18812 Ramsey Cove Dr Unit 35
- 9204 Washam Potts Rd
- 18809 Nautical Dr Unit 302
- 18809 Nautical Dr Unit 203
- 19527 Crosstrees Ln Unit 62
- 18816 Nautical Dr Unit 3
- 16319 Peachmont Dr
- 9053 Rosalyn Glen Rd
- 19844 Deer Valley Dr
- 8335 Lake Pines Dr
- 8629 Chagrin Dr Unit Haven
- 8629 Chagrin Dr Unit Vista
- 8629 Chagrin Dr Unit Oasis
- 17636 Harbor Walk Dr
- 18320 Eagleridge Way Ln
- 9517 Westmoreland Rd
- 18510 the Commons Blvd
- 8532 Westmoreland Lake Dr
- 8339 Viewpoint Ln
- 18823 Cloverstone Cir Unit 27
- 8122 Village Harbor Dr
- 18809 Nautical Dr Unit 202
- 9107 Washam Potts Rd
- 18801 Nautical Dr Unit 203
- 18742 Nautical Dr Unit 305
- 17905 Delmas Dr Unit 103
- 17905 Delmas Dr Unit 101
- 17315 Shadow Bark Dr
