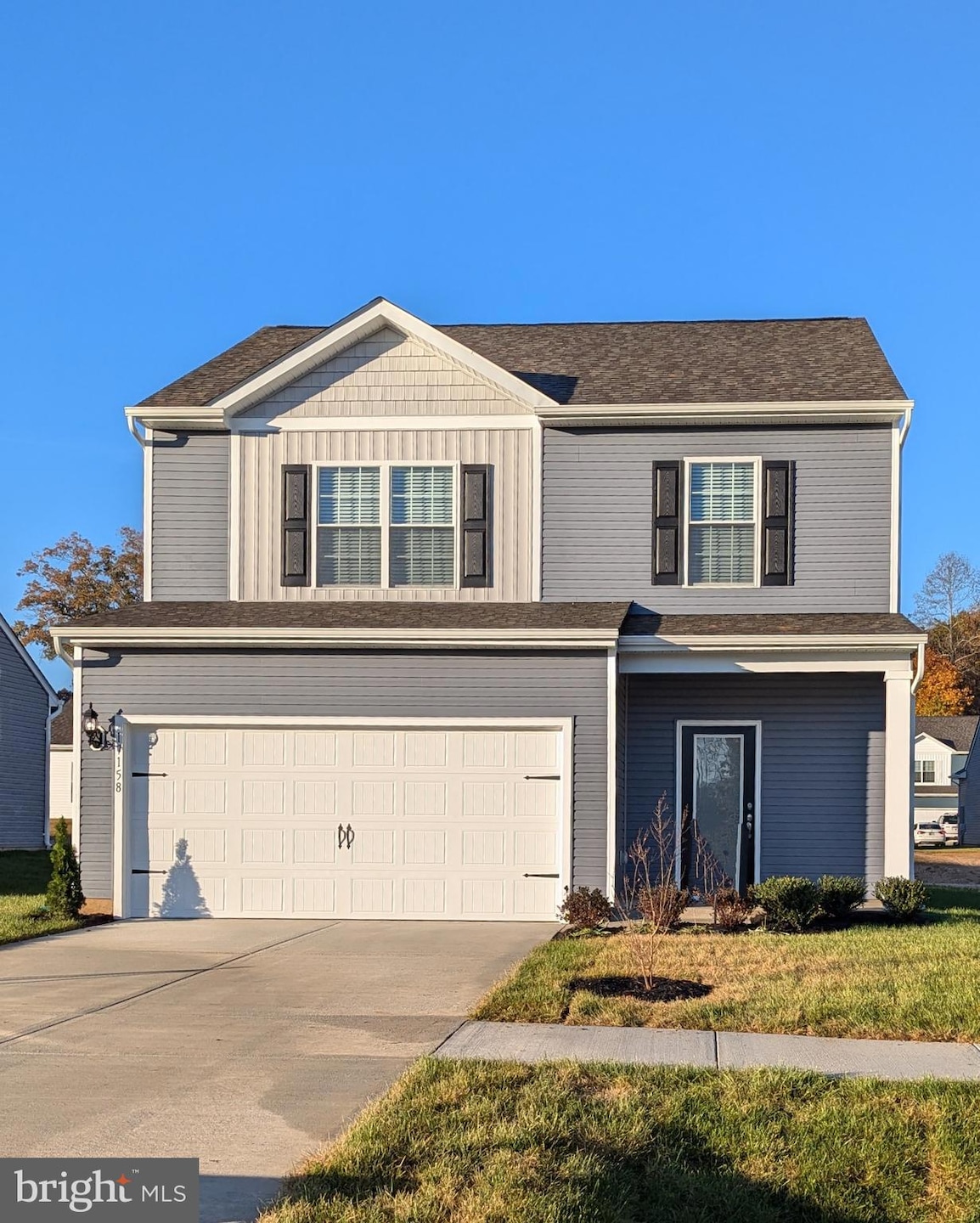
17152 Brookwood Dr Milford, VA 22514
Estimated payment $2,624/month
Highlights
- New Construction
- Traditional Architecture
- Upgraded Countertops
- Open Floorplan
- Combination Kitchen and Living
- Soccer Field
About This Home
The Davidson is a stunning new floor plan available in our beautiful Brookwood community!
This 4-bed home has a spacious and airy feel that has been designed with your needs in mind. The large kitchen is open to the dining area and living room and has stainless steel appliances, gorgeous granite countertops, 36” upper cabinets with brushed nickel hardware and a large island. The master is tucked away on the second floor of the home with plenty of natural light and a fabulous master bath. In the master bath you will find a large vanity, great storage and an impressive walk-in closet. Walk In's welcome! No time to build? Tired of the bidding wars? We have new construction move in ready inventory! Located in the peace and quiet of Caroline County, you can enjoy all that the county has to offer. Small town charm, excellent schools, and so much more!!
*Photos are representative of home to be built. Colors and finishes are subject to change
Home Details
Home Type
- Single Family
Est. Annual Taxes
- $3,192
Year Built
- Built in 2025 | New Construction
Lot Details
- 7,200 Sq Ft Lot
- Property is in excellent condition
- Property is zoned CAROLINE COUNTY
HOA Fees
- $70 Monthly HOA Fees
Parking
- 2 Car Attached Garage
- 2 Driveway Spaces
- Front Facing Garage
- Garage Door Opener
Home Design
- Traditional Architecture
- Permanent Foundation
- Slab Foundation
- Frame Construction
- Blown-In Insulation
- Batts Insulation
- Architectural Shingle Roof
- Fiberglass Roof
- Vinyl Siding
Interior Spaces
- 1,800 Sq Ft Home
- Property has 2 Levels
- Open Floorplan
- Ceiling Fan
- Low Emissivity Windows
- Vinyl Clad Windows
- Window Treatments
- Combination Kitchen and Living
- Dining Room
- Utility Room
- Washer and Dryer Hookup
Kitchen
- Oven
- Built-In Range
- Stove
- Built-In Microwave
- Freezer
- Ice Maker
- Dishwasher
- Upgraded Countertops
- Disposal
Flooring
- Carpet
- Vinyl
Bedrooms and Bathrooms
- 4 Bedrooms
- En-Suite Primary Bedroom
- Walk-In Closet
Home Security
- Carbon Monoxide Detectors
- Fire and Smoke Detector
Eco-Friendly Details
- Energy-Efficient HVAC
Schools
- Bowling Green Elementary School
- Caroline Middle School
- Caroline High School
Utilities
- Central Heating and Cooling System
- Programmable Thermostat
- Single-Phase Power
- Three-Phase Power
- 220 Volts
- 110 Volts
- Electric Water Heater
- Phone Available
- Cable TV Available
Listing and Financial Details
- Tax Lot 1
Community Details
Overview
- $300 Capital Contribution Fee
- Association fees include trash, snow removal
- Built by LGI Homes Virginia LLC
- Brookwood Subdivision, The Davidson Floorplan
Amenities
- Picnic Area
- Common Area
Recreation
- Soccer Field
- Community Playground
- Recreational Area
Map
Home Values in the Area
Average Home Value in this Area
Property History
| Date | Event | Price | Change | Sq Ft Price |
|---|---|---|---|---|
| 07/02/2025 07/02/25 | For Sale | $419,900 | -- | $233 / Sq Ft |
Similar Homes in the area
Source: Bright MLS
MLS Number: VACV2008468
- 17296 George Ruffin Rd
- 17297 George Ruffin Rd
- 17311 George Ruffin Rd
- Macon Plan at Brookwood
- Burke Plan at Brookwood
- Davidson Plan at Brookwood
- Alamance Plan at Brookwood
- Ashley Plan at Brookwood
- 17284 George Ruffin Rd
- 17285 George Ruffin Rd
- 17273 George Ruffin Rd
- 17519 New Baltimore Rd
- 17074 Rollins Rd
- 17025 Brookwood Dr
- 17159 J Shelby Guss Way
- 17153 J Shelby Guss Way
- 17135 J Shelby Guss Way
- 17105 J Shelby Guss Way
- 17051 Rollins Rd
- 17122 J Shelby Guss Way
- 10291 Paige Rd Unit 2
- 23214 Westwood Ct
- 17212 Doggetts Fork Rd
- 6537 Rockingham Way
- 25345 Patriot Hwy
- 12188 Coulter Ln
- 12235 Pinyon Ln
- 9 Betsy Ross Cove
- 7227 Senate Way
- 6620 Sterling Way
- 28341 Edgar Rd
- 578 Welsh Dr
- 25692 A p Hill Blvd
- 6709 Marye Rd
- 3321 Summit Crossing Rd
- 6024 Stanfield Rd
- 7411 Marye Rd
- 18136 Pepmeier Hill Rd
- 3736 Massaponax Church Rd Unit WAREHOUSE
- 3503 Lancaster Ring Rd






