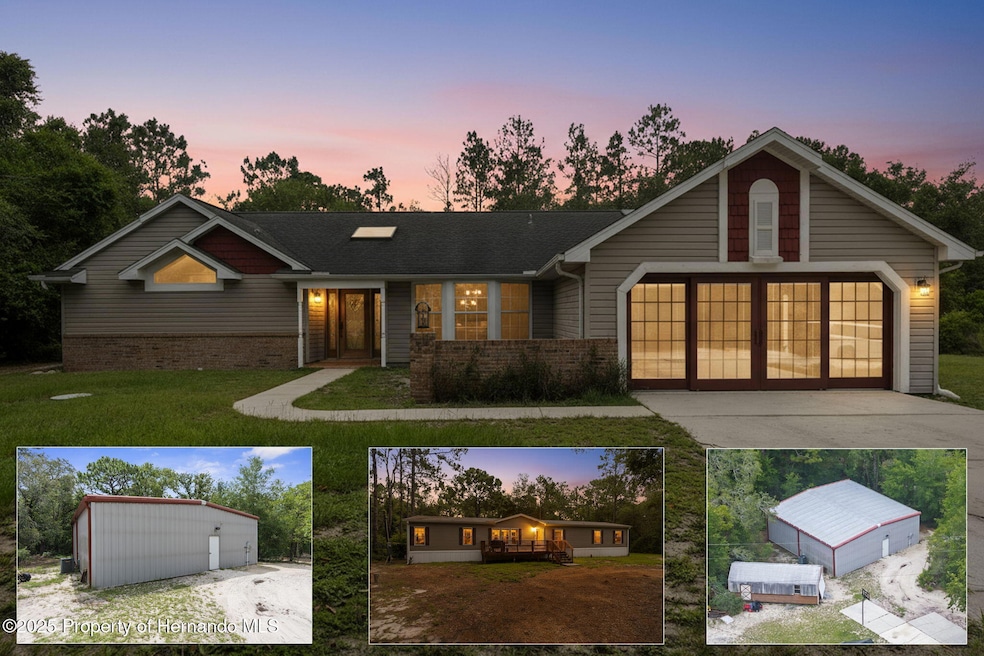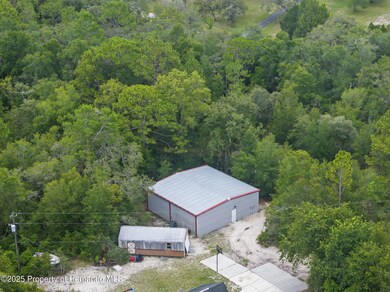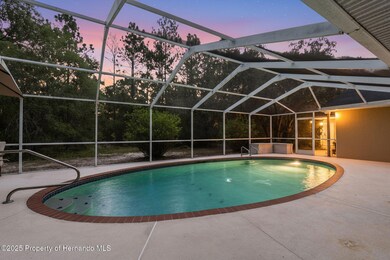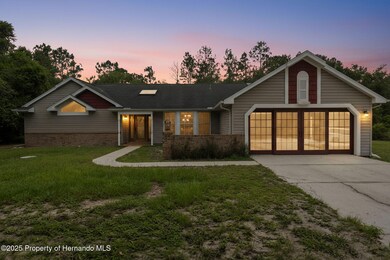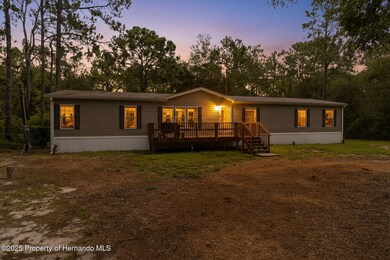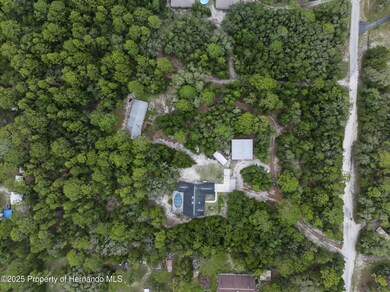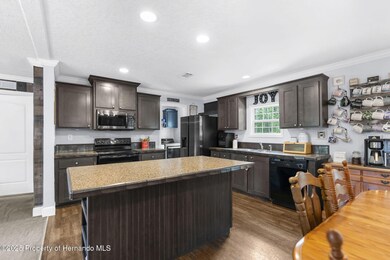17155 Dalberg Dr Shady Hills, FL 34610
Estimated payment $5,343/month
Highlights
- RV Access or Parking
- Deck
- Vaulted Ceiling
- Open Floorplan
- Wooded Lot
- No HOA
About This Home
PRIVATE 5-ACRE MULTI-FAMILY COMPOUND WITH POOL, COMMERCIAL-GRADE WORKSHOP & HORSE-FRIENDLY ZONING! This rare multi-generational property offers TWO SEPARATE PARCELS totaling 5 ACRES in a PRIVATE & SECLUDED setting on the Pasco/Hernando County line, just minutes from the Suncoast Parkway for an easy commute. With NO HOA, this fully fenced estate with ELECTRIC GATE is ideal for horses, livestock, and COUNTRY LIVING while keeping modern conveniences close by. This 4-acre parcel features a beautifully maintained main residence offering 3 BEDROOMS 3 BATHROOMS PLUS FLEX ROOM/ 4th BEDROOM with original SOLID OAK TRIM and SOLID OAK DOORS throughout, SOLID OAK FRENCH DOORS with BUILT IN BLINDS, and gorgeous REAL HARDWOOD FLOORS. The newly renovated kitchen offers GRANITE countertops, abundant cabinetry and counter space, a DOUBLE OVEN, custom recessed lighting, and a brick terra-cotta tile floor and a breakfast bar overlooking a cozy family room featuring a WOOD BURNING BRICK FIREPLACE with a hearty oak mantle. The living spaces are filled with NATURAL LIGHT from both Bay windows and dramatic SKYLIGHTS in the FORMAL LIVING ROOM, FORMAL DINING ROOM and BREAKFAST NOOK, which leads out to the SCREENED POOL and LANAI. The spacious primary suite includes an ON- SUITE perfect for a HOME OFFICE/FLEX SPACE and a SPA LIKE BATHROOM with DUAL VANITY, GRANITE COUNTERS, a GARDEN TUB, separate shower, and private water closet. Additional features include a LARGE LAUNDRY ROOM/MUD ROOM with a window, and a TANKLESS HOT WATER HEATER. The garage was converted to a FLEX ROOM/4th BEDROOM with a stunning wall of OAK FRENCH DOORS with built-in blinds to match the others throughout. The SCREENED LANAI overlooks the serene acreage and offers multiple seating areas for entertaining or relaxing. The detached 40x40 RED IRON NUCOR STEEL FULLY INSULATED COMMERCIAL GRADE WAREHOUSE, is complete with its own 200 AMP electrical panel with plenty of room for additional circuit breakers, 2.5-ton HVAC, ceiling fans, lighting, and enclosed room. Perfect for tradesmen, mechanics, woodworking, or a business, it includes hardware to convert the entry to a garage door if desired. A large, detached shed provides additional storage. THIS IS A MULTI-PARCEL SALE including the 1 ACRE parcel - 5BR/3BA Manufactured Home built in 2019 which offers 2,128 square feet featuring an OPEN FLOOR PLAN, large kitchen with KITCHEN ISLAND, spacious LAUNDRY ROOM/MUDROOM/STORAGE ROOM. The primary suite includes a GARDEN TUB, DUAL SINKS, and a separate shower, and Walkin Closet. The split plan offers privacy and generously sized bedrooms, large closets, and a front DECK make this a perfect GUEST HOUSE or MULTIGENERATIONAL living option. This UNIQUE PROPERTY delivers the perfect blend of PRIVACY, and rural charm while still being close to shopping, dining, and major highways. Whether you're seeking a FAMILY COMPOUND, or income-producing investment, this estate offers it all. Schedule your private tour today and experience the endless possibilities! Price reflects the total of both parcels combined. Parcels will NOT be sold separately and must close together under one contract.
Property Details
Home Type
- Mobile/Manufactured
Est. Annual Taxes
- $1,066
Year Built
- Built in 2019
Lot Details
- 1 Acre Lot
- West Facing Home
- Fenced
- Wooded Lot
Parking
- RV Access or Parking
Home Design
- Shingle Roof
- Vinyl Siding
Interior Spaces
- 2,128 Sq Ft Home
- 1-Story Property
- Open Floorplan
- Vaulted Ceiling
- Ceiling Fan
- Workshop
Kitchen
- Breakfast Bar
- Dishwasher
- Kitchen Island
Flooring
- Carpet
- Tile
Bedrooms and Bathrooms
- 5 Bedrooms
- Split Bedroom Floorplan
- Walk-In Closet
- 3 Full Bathrooms
Outdoor Features
- Deck
- Front Porch
Mobile Home
- Double Wide
Utilities
- Central Heating and Cooling System
- Well
- Septic Tank
Community Details
- No Home Owners Association
Listing and Financial Details
- Assessor Parcel Number 08-24-18-0010-00000-0321
Map
Home Values in the Area
Average Home Value in this Area
Property History
| Date | Event | Price | List to Sale | Price per Sq Ft |
|---|---|---|---|---|
| 10/17/2025 10/17/25 | Price Changed | $995,000 | -15.3% | $468 / Sq Ft |
| 07/30/2025 07/30/25 | For Sale | $1,175,000 | -- | $552 / Sq Ft |
Source: Hernando County Association of REALTORS®
MLS Number: 2255015
- 17131 Dalberg Dr
- 17233 Dalberg Dr
- 17025 Dalberg Dr
- 17544 Galveston St
- 17609 Greensboro St
- 17207 Bosley Dr
- 16933 Bosley Dr
- 17736 Overstreet Ln
- 16736 Dalberg Dr
- 17755 Bosley Dr
- 17235 Shirla Rae Dr
- 17511 Carthage Ave
- 0 Greensboro St
- 18019 Good Hope Ln
- 16403 Bosley Dr
- 16402 Fringe Tree Dr
- 18216 Alexson St
- 17783 Bonifay Ln
- 16605 Diplomat Dr
- 17236 Shady Hills Rd Unit PQN294
- 18321 Edgewood Dr
- 15640 Little Ranch Rd
- 110 Rain Lily Ave
- 111 Rain Lily Ave
- 291 Rain Lily Ave
- 15921 Breakwater Ln
- 14886 Valdivia Ln
- 241 Argyll Dr
- 184 Fairmont Dr
- 1122 Burgundy Ct
- 1130 Alloway Ave
- 1250 Masada Ln
- 1067 Aladdin Rd
- 571 Old Windsor Way
- 868 Old Windsor Way
- 11082 Lightwood St
- 1529 Larkin Rd
- 1093 Dunlap Ave
- 2013 Finland Dr
