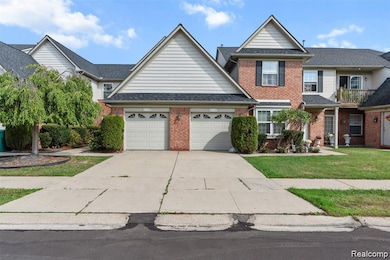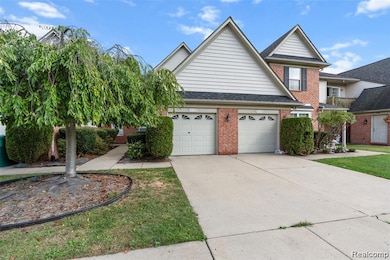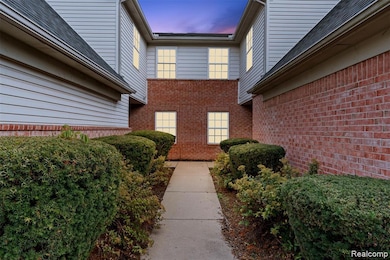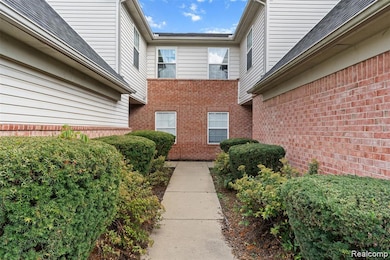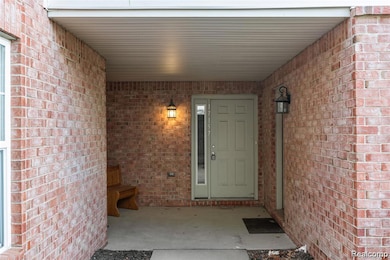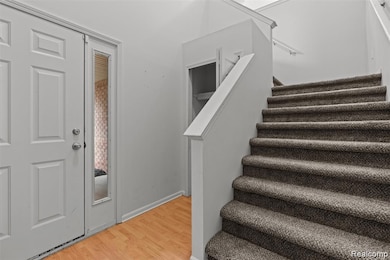17157 Higdon Dr Unit 10 Brownstown, MI 48193
Highlights
- Deck
- Raised Ranch Architecture
- No HOA
- Patrick Henry Middle School Rated A-
- Ground Level Unit
- 1 Car Attached Garage
About This Home
Welcome to 17157 Higdon Dr, Unit 10 — a spacious, low-maintenance ranch-style condo with plenty of room to spread out. With 2 bedrooms, 2 full baths, and 1,665 sq ft, this place has the layout and flexibility to fit your lifestyle. The open floor plan features a spacious kitchen, dining area, and living space that flow together seamlessly — perfect for relaxing or entertaining friends. The living room can easily be converted into an extra bedroom, office, or guest room. Enjoy plenty of natural light, a private balcony for your morning coffee, and an attached one-car garage for added convenience. Located in a quiet community with quick access to shopping, restaurants, and freeways, this one is worth checking out! Schedule your showing today. BATVAI
Condo Details
Home Type
- Condominium
Est. Annual Taxes
- $1,388
Year Built
- Built in 2005
Parking
- 1 Car Attached Garage
Home Design
- Raised Ranch Architecture
- Ranch Style House
- Brick Exterior Construction
- Slab Foundation
- Asphalt Roof
Interior Spaces
- 1,665 Sq Ft Home
- Ceiling Fan
Bedrooms and Bathrooms
- 2 Bedrooms
- 2 Full Bathrooms
Home Security
Outdoor Features
- Deck
- Patio
Location
- Ground Level Unit
Utilities
- Forced Air Heating and Cooling System
- Heating System Uses Natural Gas
Listing and Financial Details
- Security Deposit $3,000
- 12 Month Lease Term
- 24 Month Lease Term
- Negotiable Lease Term
- Assessor Parcel Number 70007020010000
Community Details
Overview
- No Home Owners Association
- Wayne County Condo Sub Plan 775 Subdivision
Pet Policy
- Call for details about the types of pets allowed
Security
- Carbon Monoxide Detectors
Map
Source: Realcomp
MLS Number: 20251055507
APN: 70-007-02-0010-000
- 23089 Suffield Ln
- 23153 Suffield Ln
- 17761 Feather Ln
- 17763 Covey Ct
- 17262 Oak Gove St Unit 314
- 17282 Oak Gove St Unit 309
- 23504 Matts Dr Unit 66
- 23654 Pine Dr Unit 201
- 23657 Hickory Dr Unit 214
- 23633 Hickory Dr Unit 211
- 23653 Maple Ln Unit 139
- 23604 Matts Dr Unit 63
- 17324 Oak Gove St Unit 300
- 23697 Hickory Dr Unit 219
- 18365 Winwood Ave
- 23678 Hickory Dr Unit 261
- 23675 Maple Ln Unit 141
- 17501 Cedar Grove Unit 181
- 23686 Hickory Dr Unit 260
- 17528 Cedar Grove
- 18537 Pine W
- 18732 Dix Toledo Rd Unit ID1262257P
- 18732 Dix Toledo Rd Unit ID1262256P
- 18732 Dix Toledo Rd Unit ID1239440P
- 18632 Osmulski Dr
- 15223 S Plaza Dr
- 16167 Weddel St
- 21901 Stratford Place Blvd
- 20205 Telegraph Rd
- 14349 Timberline Dr
- 21385 Deerfield Dr
- 15684 Mcguire St
- 21400 Dix Toledo Rd
- 15815 Lakeside Dr Unit 7
- 15420 Garrison Ln
- 22201 Red Oak Dr
- 13300 Princeton St
- 15027 Brookview Dr
- 12555 Pine St
- 21904 Brunswick Dr

