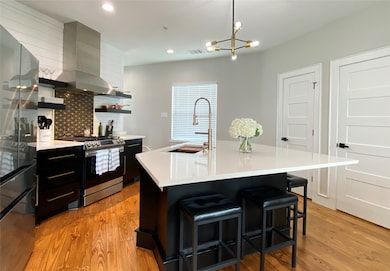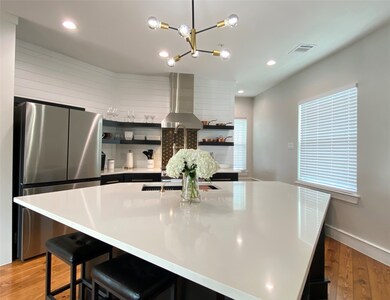1716 23rd St Unit D Galveston, TX 77550
San Jacinto NeighborhoodEstimated payment $3,485/month
Highlights
- Beach View
- New Construction
- Contemporary Architecture
- Oppe Elementary School Rated A-
- Gated Community
- Wood Flooring
About This Home
Stunning new construction end unit townhome featuring 2 bedrooms & 2.5 bathrooms. High-end finishes throughout include hardwood flooring, upgraded trim work, door activated lights on closets, impact-rated doors & windows, on-demand water heater, & standing seam metal roof. Enjoy a gourmet kitchen with stainless steel appliances (gas range!) & quartz countertops, flowing seamlessly into a bright living area. Each bedroom offers a serene retreat, each with their own en-suite bathroom. Step out onto your private balcony off the primary bedroom for views of the Galvez, Pleasure Pier, Gulf, & sunset! 2-car parking, ground level storage closet, & fire sprinkler throughout the property. Centrally located in town never more than a few minutes from beaches, vibrant dining options, & shops. Don’t miss your chance to own the perfect "lock & leave" low-maintenance piece of paradise!
Townhouse Details
Home Type
- Townhome
Year Built
- Built in 2024 | New Construction
Lot Details
- South Facing Home
- Home Has East or West Exposure
HOA Fees
- $550 Monthly HOA Fees
Parking
- 2 Carport Spaces
Home Design
- Contemporary Architecture
- Pillar, Post or Pier Foundation
- Metal Roof
- Wood Siding
- Cement Siding
Interior Spaces
- 1,249 Sq Ft Home
- 3-Story Property
- High Ceiling
- Ceiling Fan
- Family Room Off Kitchen
- Living Room
- Open Floorplan
- Beach Views
Kitchen
- Breakfast Bar
- Gas Oven
- Gas Range
- Microwave
- Dishwasher
- Quartz Countertops
- Pots and Pans Drawers
- Self-Closing Drawers and Cabinet Doors
- Disposal
Flooring
- Wood
- Tile
Bedrooms and Bathrooms
- 2 Bedrooms
- En-Suite Primary Bedroom
- Double Vanity
Laundry
- Laundry in Utility Room
- Stacked Washer and Dryer
Home Security
Eco-Friendly Details
- ENERGY STAR Qualified Appliances
- Energy-Efficient Windows with Low Emissivity
- Energy-Efficient HVAC
- Energy-Efficient Lighting
- Energy-Efficient Insulation
- Energy-Efficient Thermostat
Outdoor Features
- Balcony
Schools
- Gisd Open Enroll Elementary And Middle School
- Ball High School
Utilities
- Central Heating and Cooling System
- Programmable Thermostat
- Tankless Water Heater
Community Details
Overview
- Association fees include common areas, insurance, maintenance structure
- Townhomes On 23Rd Association
- Built by JARCON LLC
Security
- Controlled Access
- Gated Community
- Hurricane or Storm Shutters
- Fire and Smoke Detector
Map
Home Values in the Area
Average Home Value in this Area
Tax History
| Year | Tax Paid | Tax Assessment Tax Assessment Total Assessment is a certain percentage of the fair market value that is determined by local assessors to be the total taxable value of land and additions on the property. | Land | Improvement |
|---|---|---|---|---|
| 2025 | $21,305 | $635,600 | $31,230 | $604,370 |
| 2024 | $21,305 | $1,231,000 | $84,470 | $1,146,530 |
| 2023 | $21,305 | $699,700 | $74,170 | $625,530 |
| 2022 | $1,495 | $74,170 | $74,170 | $0 |
| 2021 | $1,678 | $74,170 | $74,170 | $0 |
| 2020 | $363 | $15,140 | $15,140 | $0 |
| 2019 | $373 | $15,140 | $15,140 | $0 |
| 2018 | $375 | $15,140 | $15,140 | $0 |
| 2017 | $370 | $15,140 | $15,140 | $0 |
| 2016 | $370 | $15,140 | $15,140 | $0 |
| 2015 | $375 | $15,140 | $15,140 | $0 |
| 2014 | $380 | $15,140 | $15,140 | $0 |
Property History
| Date | Event | Price | List to Sale | Price per Sq Ft |
|---|---|---|---|---|
| 11/24/2025 11/24/25 | For Sale | $474,000 | -- | $380 / Sq Ft |
Purchase History
| Date | Type | Sale Price | Title Company |
|---|---|---|---|
| Warranty Deed | -- | None Listed On Document | |
| Warranty Deed | -- | Stewart Title |
Source: Houston Association of REALTORS®
MLS Number: 95338294
APN: 3510-0068-0012-000
- 1716 23rd St Unit C
- 1716 23rd St Unit B
- 2206 Bernardo de Galvez Ave
- 1713 Moody Ave
- 1601 22nd St
- 2207 Bernardo de Galvez Ave
- 1902 22nd St
- 2307 Bernardo de Galvez
- 1523 22nd St
- 2404 Bernardo de Galvez Ave
- 1914 24th St
- 2023 Avenue O 1/2
- 2021 1/2 Avenue O
- 1508 22nd St
- 2010 Avenue O 1 2
- 1701 Rosenberg St
- 1518 21st St
- 2112 Ursuline St
- 2102 Avenue N
- 1816 20th St
- 2127 Avenue O Unit B
- 1511 22nd St Unit 1
- 1523 21st St Unit 3
- 1523 21st St Unit 4
- 1523 21st St Unit 2
- 2021 1/2 Avenue O
- 2428 Avenue O 1 2 Unit 1
- 2428 Bernardo de Galvez Ave
- 1801 Rosenberg St Unit HOUSE
- 1413 23rd Street Rear Unit 11
- 1413 23rd Street Rear Unit 10
- 1601 20th St
- 1816 20th St
- 1919 Rosenberg St
- 1915 Avenue O 1 2
- 1918 Avenue O
- 1409 Moody St
- 1508 20th St
- 2605 1/2 Avenue O Unit Rear
- 1708 19th St Unit 2







