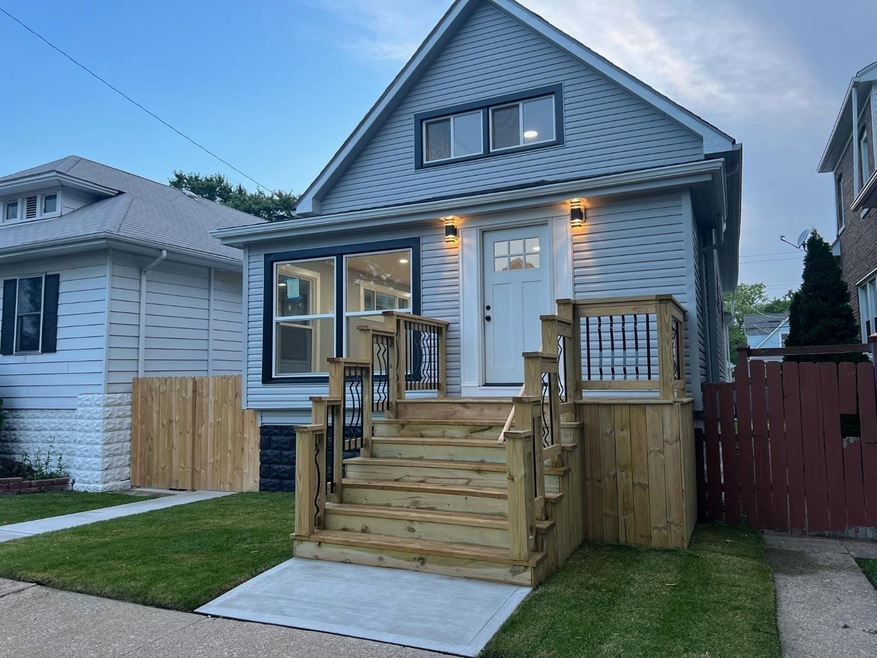
1716 Atchison Ave Whiting, IN 46394
Highlights
- Deck
- No HOA
- Wet Bar
- Wood Flooring
- 2 Car Detached Garage
- Fireplace in Basement
About This Home
As of August 2024Welcome to this stunning 2 level Home! This home offers a perfect balance of comfort and elegance. Step inside to discover a thoughtfully designed floor plan featuring 4 bedrooms and 2.5 bathrooms, providing ample space for relaxation and privacy. The open-concept living area is perfect for entertaining, including hardwood floors and large windows that flood the space with natural light. The kitchen is complete with modern appliances, sleek countertops, and ample cabinet space. Outside, an inviting patio provides the ideal spot for outdoor entertaining or enjoying peaceful moments. This property offers the perfect combination of style, functionality, and location!
Last Agent to Sell the Property
Robert Loncar, Broker License #RB22001342 Listed on: 07/24/2023
Last Buyer's Agent
Robert Loncar, Broker License #RB22001342 Listed on: 07/24/2023
Home Details
Home Type
- Single Family
Est. Annual Taxes
- $1,611
Year Built
- Built in 1907
Lot Details
- 3,690 Sq Ft Lot
- Fenced
Parking
- 2 Car Detached Garage
- Garage Door Opener
Interior Spaces
- 2-Story Property
- Wet Bar
- Basement
- Fireplace in Basement
Kitchen
- Range Hood
- Microwave
- Dishwasher
Flooring
- Wood
- Vinyl
Bedrooms and Bathrooms
- 4 Bedrooms
Outdoor Features
- Deck
Schools
- Frankton Elementary School
- Whiting Middle School
- Hammond Central High School
Utilities
- Forced Air Heating and Cooling System
- Heating System Uses Natural Gas
Community Details
- No Home Owners Association
- Agnes Roberts Subdivision
Listing and Financial Details
- Assessor Parcel Number 450307132013000023
Ownership History
Purchase Details
Home Financials for this Owner
Home Financials are based on the most recent Mortgage that was taken out on this home.Purchase Details
Similar Homes in Whiting, IN
Home Values in the Area
Average Home Value in this Area
Purchase History
| Date | Type | Sale Price | Title Company |
|---|---|---|---|
| Warranty Deed | $345,000 | Chicago Title | |
| Sheriffs Deed | $114,309 | -- |
Mortgage History
| Date | Status | Loan Amount | Loan Type |
|---|---|---|---|
| Open | $345,000 | VA | |
| Previous Owner | $157,000 | Unknown |
Property History
| Date | Event | Price | Change | Sq Ft Price |
|---|---|---|---|---|
| 08/23/2024 08/23/24 | Sold | $345,000 | -1.4% | $94 / Sq Ft |
| 07/24/2024 07/24/24 | Pending | -- | -- | -- |
| 06/24/2024 06/24/24 | For Sale | $349,900 | +1.4% | $95 / Sq Ft |
| 06/03/2024 06/03/24 | Off Market | $345,000 | -- | -- |
| 03/04/2024 03/04/24 | For Sale | $349,900 | +6.0% | $95 / Sq Ft |
| 10/26/2023 10/26/23 | Sold | $330,000 | -5.7% | $90 / Sq Ft |
| 09/22/2023 09/22/23 | Pending | -- | -- | -- |
| 07/25/2023 07/25/23 | For Sale | $349,900 | -- | $95 / Sq Ft |
Tax History Compared to Growth
Tax History
| Year | Tax Paid | Tax Assessment Tax Assessment Total Assessment is a certain percentage of the fair market value that is determined by local assessors to be the total taxable value of land and additions on the property. | Land | Improvement |
|---|---|---|---|---|
| 2024 | $6,338 | $266,600 | $25,800 | $240,800 |
| 2023 | $1,612 | $132,600 | $25,100 | $107,500 |
| 2022 | $1,612 | $127,000 | $25,100 | $101,900 |
| 2021 | $1,470 | $116,200 | $12,600 | $103,600 |
| 2020 | $1,311 | $104,900 | $12,600 | $92,300 |
| 2019 | $1,296 | $97,300 | $12,600 | $84,700 |
| 2018 | $1,326 | $93,700 | $12,600 | $81,100 |
| 2017 | $1,406 | $91,100 | $12,600 | $78,500 |
| 2016 | $1,192 | $88,500 | $12,600 | $75,900 |
| 2014 | $1,571 | $110,300 | $12,600 | $97,700 |
| 2013 | $1,501 | $110,100 | $12,600 | $97,500 |
Agents Affiliated with this Home
-
T
Seller's Agent in 2024
Tracia Hill
Listing Leaders Northwest
-
A
Buyer's Agent in 2024
Alicia Wooten
@properties/Christie's Intl RE
-
M
Seller's Agent in 2023
Martha Vasquez-Weber
Robert Loncar, Broker
Map
Source: Northwest Indiana Association of REALTORS®
MLS Number: 533927
APN: 45-03-07-132-013.000-023
- 1732 Cleveland Ave
- 1642 Cleveland Ave
- 1630 Cleveland Ave
- 1018 Myrtle Ave
- 1014 Reese Ave
- 1549 Atchison Ave
- 1543 Atchison Ave
- 1539 Cleveland Ave
- 951 Reese Ave
- 1724 Lake Ave
- 1742 Sheridan Ave
- 1643 Roberts Ave
- 1520 Atchison Ave
- 1509 Myrtle Ave
- 1523 Amy Ave
- 1511 Roberts Ave
- 1833 Sheridan Ave
- 1523 Lake Ave
- 1632 Stanton Ave
- 1427 Myrtle Ave
