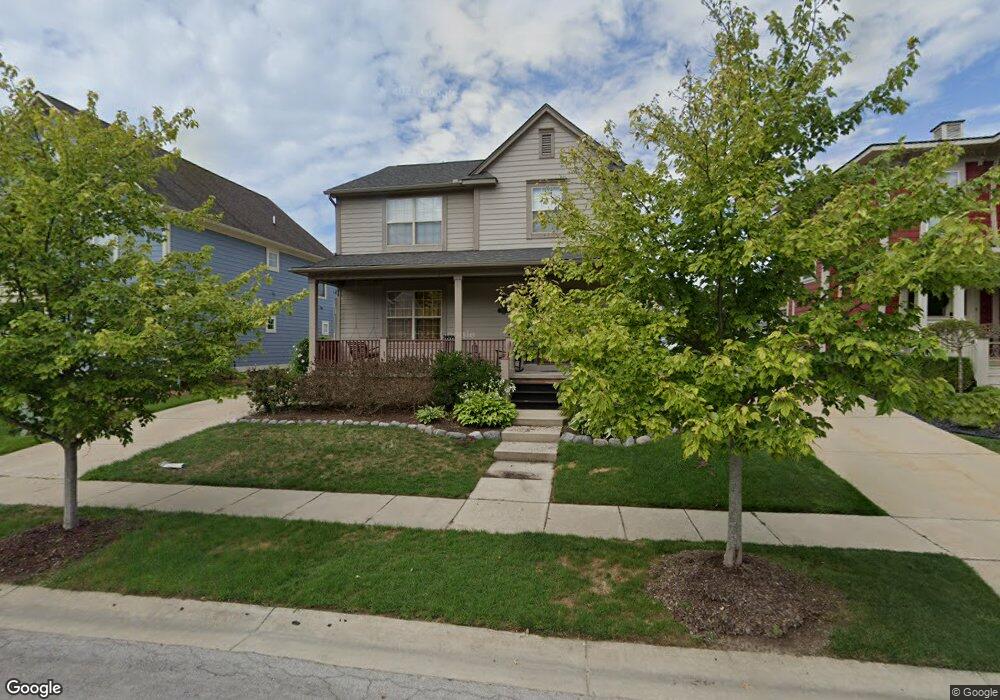1716 Bainsbridge St Unit 9 Howell, MI 48855
Estimated Value: $386,631 - $419,000
3
Beds
3
Baths
1,870
Sq Ft
$215/Sq Ft
Est. Value
About This Home
This home is located at 1716 Bainsbridge St Unit 9, Howell, MI 48855 and is currently estimated at $402,908, approximately $215 per square foot. 1716 Bainsbridge St Unit 9 is a home located in Livingston County with nearby schools including Voyager Elementary School, Highlander Way Middle School, and Howell High School.
Ownership History
Date
Name
Owned For
Owner Type
Purchase Details
Closed on
Dec 22, 2004
Sold by
Merit Custom Homes Co
Bought by
Nauman Dan and Nauman Melissa
Current Estimated Value
Purchase Details
Closed on
Jan 8, 2004
Sold by
Town Commons Llc
Bought by
Merit Custom Homes Co
Home Financials for this Owner
Home Financials are based on the most recent Mortgage that was taken out on this home.
Original Mortgage
$230,250
Interest Rate
5.91%
Mortgage Type
Purchase Money Mortgage
Create a Home Valuation Report for This Property
The Home Valuation Report is an in-depth analysis detailing your home's value as well as a comparison with similar homes in the area
Home Values in the Area
Average Home Value in this Area
Purchase History
| Date | Buyer | Sale Price | Title Company |
|---|---|---|---|
| Nauman Dan | $281,500 | -- | |
| Merit Custom Homes Co | $55,000 | American Title Co Livingston |
Source: Public Records
Mortgage History
| Date | Status | Borrower | Loan Amount |
|---|---|---|---|
| Previous Owner | Merit Custom Homes Co | $230,250 |
Source: Public Records
Tax History Compared to Growth
Tax History
| Year | Tax Paid | Tax Assessment Tax Assessment Total Assessment is a certain percentage of the fair market value that is determined by local assessors to be the total taxable value of land and additions on the property. | Land | Improvement |
|---|---|---|---|---|
| 2025 | $2,819 | $172,200 | $0 | $0 |
| 2024 | $2,740 | $162,100 | $0 | $0 |
| 2023 | $2,618 | $144,700 | $0 | $0 |
| 2022 | $2,937 | $132,100 | $0 | $0 |
| 2021 | $2,872 | $129,900 | $0 | $0 |
| 2020 | $2,906 | $125,100 | $0 | $0 |
| 2019 | $2,872 | $121,100 | $0 | $0 |
| 2018 | $2,832 | $105,400 | $0 | $0 |
| 2017 | $2,797 | $105,400 | $0 | $0 |
| 2016 | $2,794 | $104,700 | $0 | $0 |
| 2014 | $2,664 | $82,900 | $0 | $0 |
| 2012 | $2,664 | $69,300 | $0 | $0 |
Source: Public Records
Map
Nearby Homes
- 1728 Town Commons Dr Unit 65
- 1627 Ashfield St
- 386 Dorchester Dr
- Howden A Plan at Howden Meadows
- Howden B Plan at Howden Meadows
- 631 Grafton Ln
- 1773 Welland St
- 505 W Highland Rd
- 592 Olde English Cir
- 610 Olde English Cir Unit 66
- 642 Olde English Cir Unit 54
- 304 Victoria Park Dr Unit 45
- 2185 Armond Rd
- 742 Olde English Cir Unit 15
- 1257 Byron Rd
- 1016 Curzon St
- 823 Alger St
- 2424 Fisher Rd
- 516 Factory St
- 2533 Armond Rd
- 1722 Bainsbridge St
- 1710 Bainsbridge St
- 1707 Town Commons Dr
- 511 York Rd
- 511 York Rd
- 517 York Rd Unit 6
- 1715 Bainsbridge St
- 1719 Town Commons Dr Unit 3
- 1721 Bainsbridge St Unit 41
- 1709 Bainsbridge St Unit Bldg-Unit
- 1709 Bainsbridge St
- 523 York Rd
- 1727 Bainsbridge St Unit 42
- 1641 Town Commons Dr
- 1703 Bainsbridge St
- 1725 Town Commons Dr Unit 4
- 1733 Bainsbridge St
- 1712 Carlisle St
- 1702 Carlisle St
- 1710 Carlisle St Unit 89
