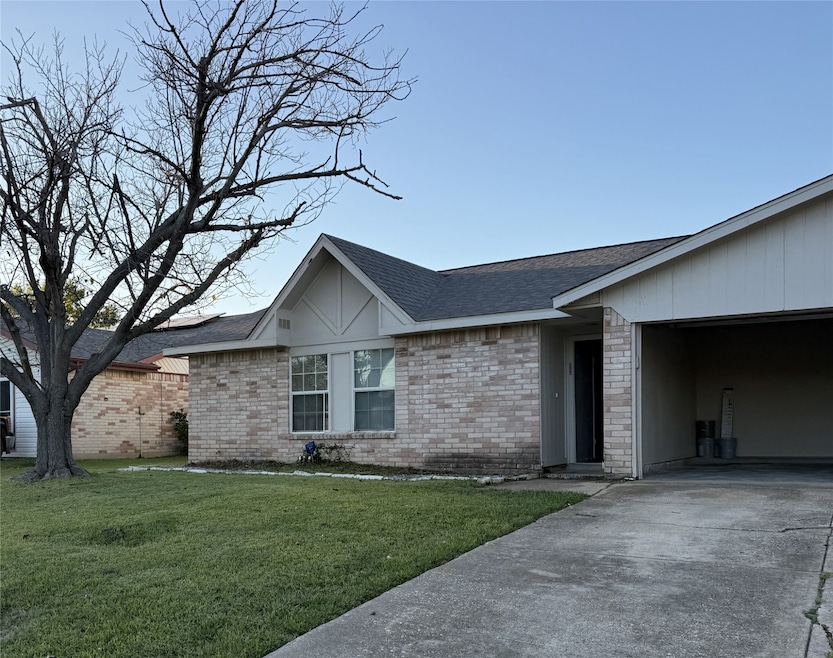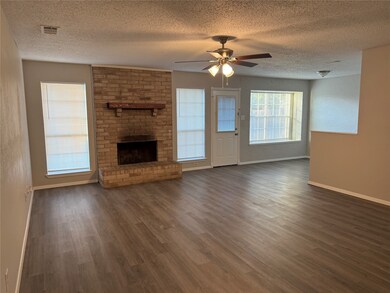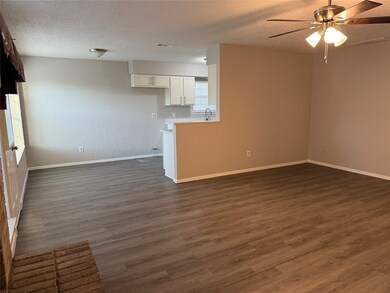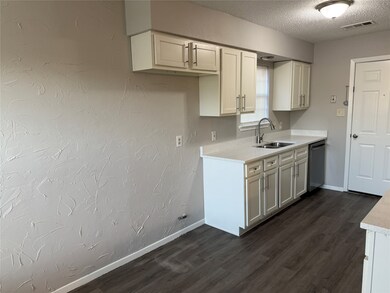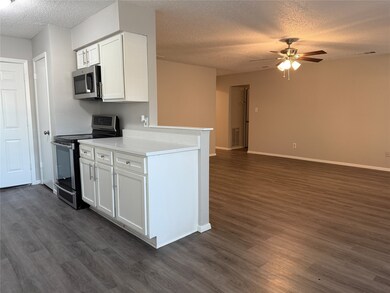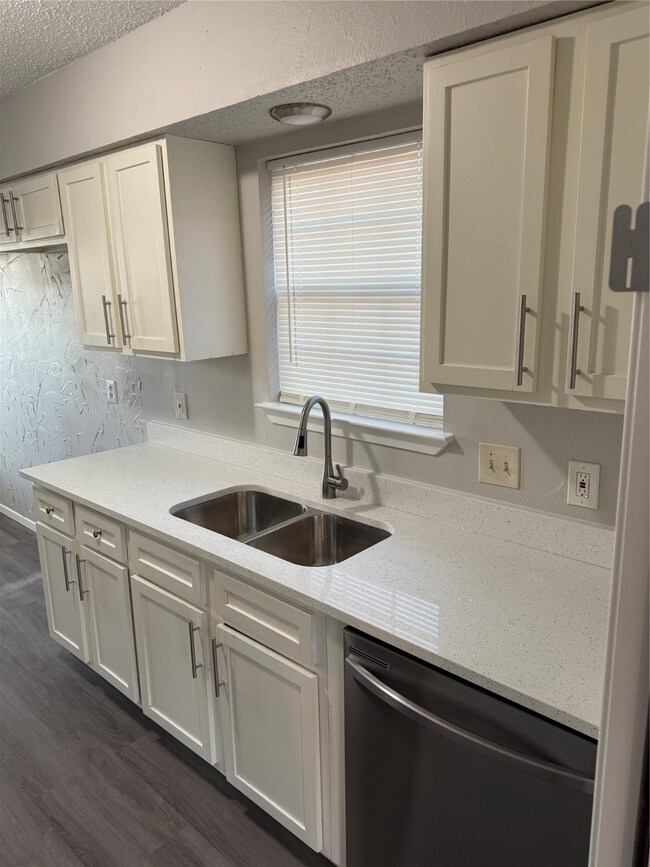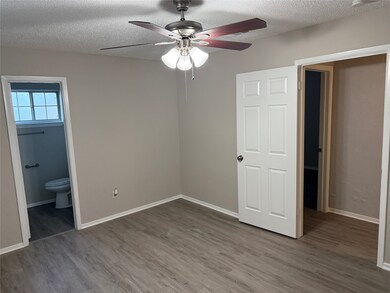1716 Bette Dr Mesquite, TX 75149
Highlights
- Traditional Architecture
- 2 Car Attached Garage
- Interior Lot
- Private Yard
- Eat-In Kitchen
- 1-Story Property
About This Home
Welcome to an inviting open floorplan, perfect for modern living and effortless entertaining. New flooring flows seamlessly throughout the main living areas, leading you into a warm and cozy family room centered around a classic brick, wood-burning fireplace—an ideal spot for relaxing evenings or gatherings with loved ones. The spacious kitchen opens directly to the family room and offers granite countertops, and sleek stainless steel appliances, creating the perfect blend of style and functionality for everyday cooking or hosting guests. The ensuite primary bedroom provides a comfortable retreat with its own private bath, while three additional well-sized bedrooms and a full hall bathroom offer plenty of room for guests or a home office. This property truly checks all the boxes—move-in ready, thoughtfully updated, and filled with natural light. Nestled on a quiet street, the home features a fully fenced backyard ideal for pets, play, gardening, or outdoor entertaining. Located within Mesquite ISD and just minutes from schools, grocery stores, restaurants, and everyday conveniences, this home combines comfort, charm, and convenience. This one is a winner—well-maintained and ready to go!
Listing Agent
Jones-Papadopoulos & Co Brokerage Phone: 214-790-7500 License #0583063 Listed on: 11/24/2025
Home Details
Home Type
- Single Family
Est. Annual Taxes
- $5,747
Year Built
- Built in 1980
Lot Details
- 7,231 Sq Ft Lot
- Wood Fence
- Landscaped
- Interior Lot
- Few Trees
- Private Yard
Parking
- 2 Car Attached Garage
- Front Facing Garage
- Garage Door Opener
- Driveway
Home Design
- Traditional Architecture
- Brick Exterior Construction
- Slab Foundation
- Composition Roof
Interior Spaces
- 1,488 Sq Ft Home
- 1-Story Property
- Ceiling Fan
- Wood Burning Fireplace
- Fireplace Features Masonry
- Luxury Vinyl Plank Tile Flooring
- Fire and Smoke Detector
- Electric Dryer Hookup
Kitchen
- Eat-In Kitchen
- Electric Range
- Microwave
- Dishwasher
- Disposal
Bedrooms and Bathrooms
- 4 Bedrooms
- 2 Full Bathrooms
Schools
- Gentry Elementary School
- Horn High School
Utilities
- Central Heating and Cooling System
Listing and Financial Details
- Residential Lease
- Property Available on 11/24/25
- Tenant pays for all utilities
- 12 Month Lease Term
- Legal Lot and Block 26 / C
- Assessor Parcel Number 38240500030260000
Community Details
Overview
- Windsor Manor Subdivision
Pet Policy
- Pet Size Limit
- Pet Deposit $500
- 1 Pet Allowed
- Dogs and Cats Allowed
- Breed Restrictions
Map
Source: North Texas Real Estate Information Systems (NTREIS)
MLS Number: 21120056
APN: 38240500030260000
- 1802 Grayson Ave
- 1418 Monica Ct
- 1604 Bette Dr
- 1609 Bette Dr
- 1817 Cedarbriar Dr
- 1806 Cedar Ridge Dr
- 1833 Cedarbriar Dr
- 1022 Fairview Ct
- 2101 Lone Oak Trail
- 2025 Lone Oak Trail
- 815 Valleycreek Rd
- Lockhart Plan at Solterra
- 1821 Jade Forest Ln
- 1801 Jade Forest Ln
- 2021 Jade Forest Ln
- 1909 Fall Creek Cove
- 1933 Jade Forest Ln
- 2101 Hazel Lily Run
- 2109 Hazel Lily Run
- 1913 Hazel Lily Run
- 1909 Briargate Ln
- 732 Creekview Ct
- 815 Valleycreek Rd
- 2809 Ventanna Dr
- 1108 Ashland Dr
- 2021 Cantura Dr
- 1325 E Park Dr
- 2100 Cantura Dr
- 1231 Rutherford Dr
- 1813 Solterra Blvd
- 1809 Osage Trail
- 1520 Solterra Blvd
- 1524 Solterra Blvd
- 1014 Sierra Dr
- 2604 Bandera Place
- 1808 Osage Trail
- 2505 Mcnally Dr
- 1352 Dawson Way
- 1813 Summer Aura
- 1701 Morning Mist Way
