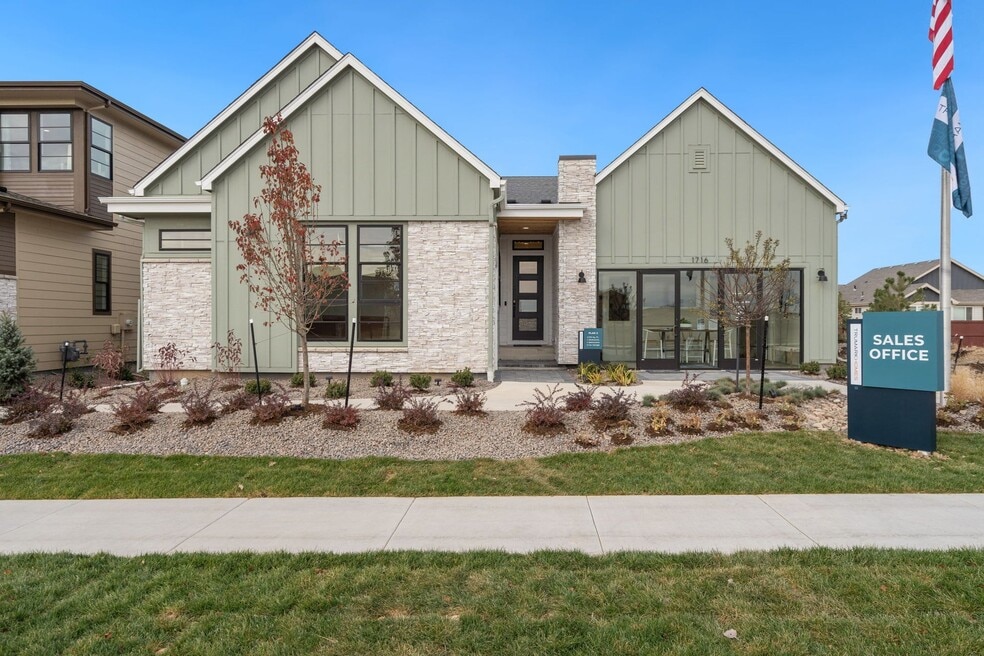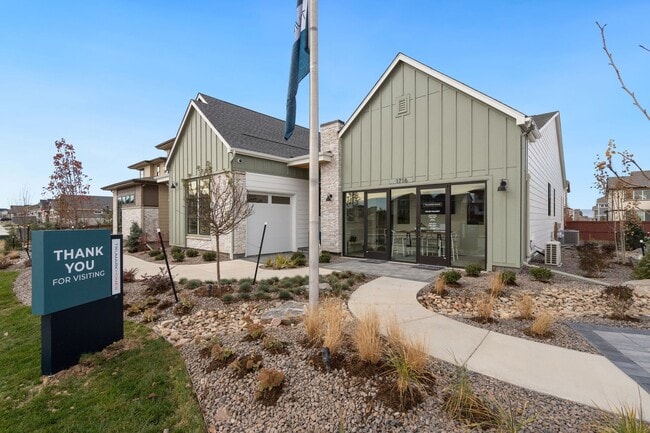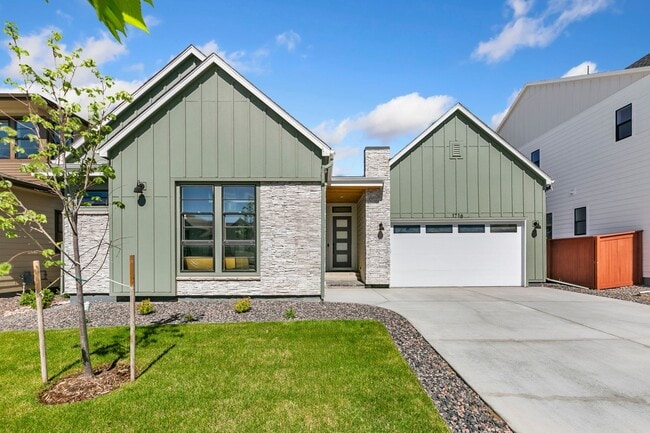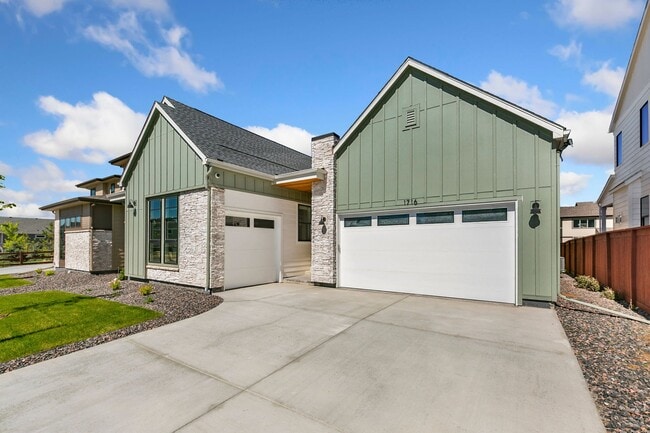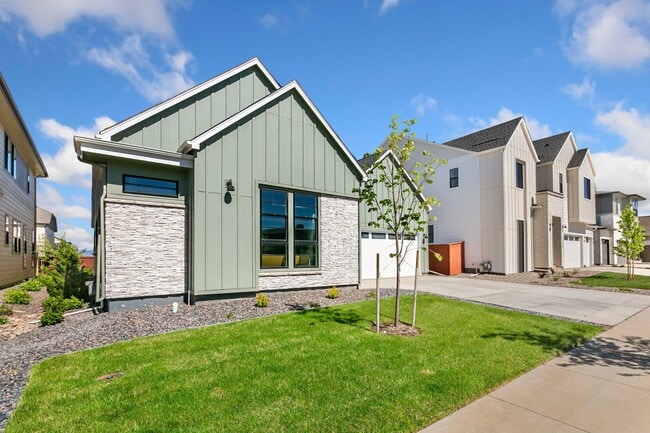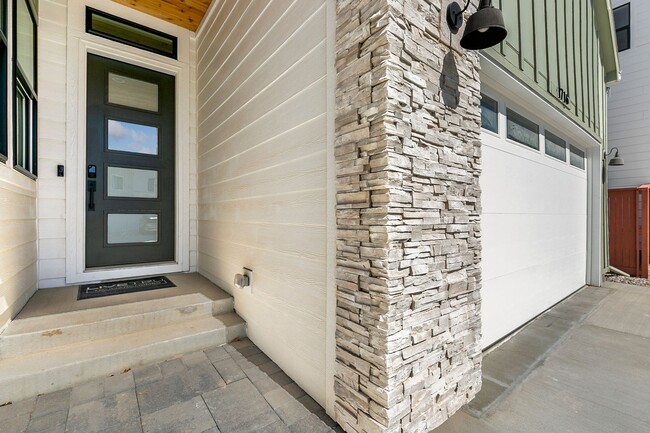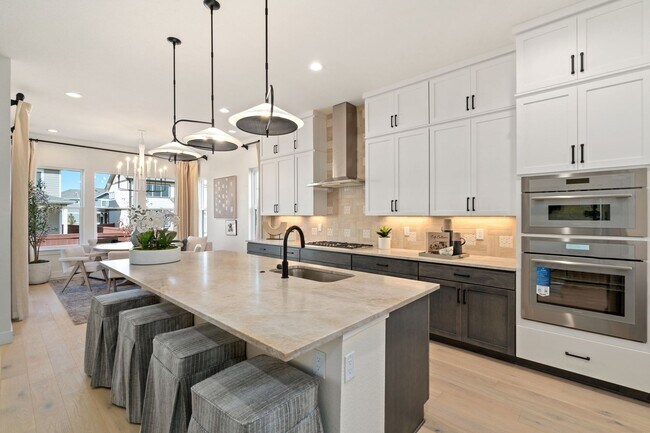1716 Branching Canopy Dr Windsor, CO 80550
Estimated payment $6,093/month
Highlights
- Golf Course Community
- Freestanding Bathtub
- Lap or Exercise Community Pool
- New Construction
- Pond in Community
- Fireplace
About This Home
Homesite 2 at Sugar Hills at RainDance by Trumark Homes is a single-story home offering 4,126 sq. ft. of living space, featuring five bedrooms and five bathrooms. Just beyond the entryway, you'll find an in-home office and a teen room leading to the secondary bedrooms, each with ensuite bathrooms. Further into the home, the great room boasts a modern gas fireplace and connects to a covered outdoor room, accessible from both the dining room and great room. A center-meet sliding door opens to an oversized covered patio and professionally landscaped yard. The gourmet kitchen is designed for entertaining, with a spacious walk-in pantry, a central preparation island, 42” white and sage-stained shaker-style cabinetry, honed quartzite countertops with a tile backsplash, and a stainless steel appliance package, including a 5-burner gas cooktop, convection oven, built-in microwave, and dishwasher. The contemporary primary suite offers a spa-like retreat, complete with two sinks, a walk-in shower, a luxurious freestanding tub, and two spacious walk-in closets. Downstairs, the finished basement includes a bedroom, a full bathroom, and a wet bar for easy entertaining. Additional features include beautiful custom woodwork and lighting in the entry and kitchen, luxurious carpeting in the bedrooms, deluxe primary shower tile with a mosaic shower pan, spacious 10-foot ceilings on the main floor, 9-foot ceilings on the upper floor and basement, a tankless water heater, air conditioning, an...
Home Details
Home Type
- Single Family
Parking
- 3 Car Garage
Home Design
- New Construction
Interior Spaces
- 1-Story Property
- Fireplace
- Convection Oven
- Basement
Bedrooms and Bathrooms
- 5 Bedrooms
- 5 Full Bathrooms
- Freestanding Bathtub
Community Details
Overview
- Pond in Community
Amenities
- Restaurant
- Event Center
Recreation
- Golf Course Community
- Lap or Exercise Community Pool
- Recreational Area
- Trails
Map
- RainDance - The Fairways at RainDance
- Acadia at RainDance
- Festival at RainDance
- 2086 Autumn Moon
- Poudre Heights - The Lakes Collection
- Poudre Heights - The Alpine Collection
- Poudre Heights - The Meadow Collection
- 2120 7th St
- Pelican Shores at Water Valley
- 6325 Sanctuary Dr
- Vernazza
- Trevenna
- 318 Chestnut St
- 529 Main St
- Trevenna
- Country Farms Village - The Parks
- Trevenna
- 428 Main St
- Timnath Lakes
- 360 Ranch Drive360 Ranch Dr Unit 114

