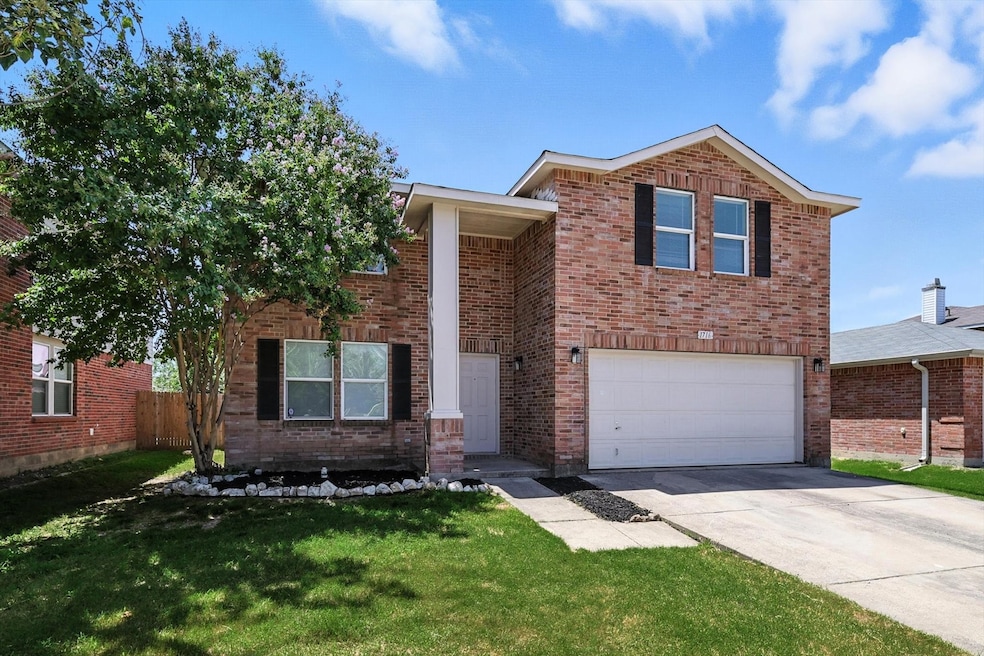1716 Carolina Ridge Way Justin, TX 76247
Estimated payment $1,858/month
Highlights
- Open Floorplan
- 2 Car Attached Garage
- Interior Lot
- Traditional Architecture
- Eat-In Kitchen
- Landscaped
About This Home
Welcome to 1716 Carolina Ridge—where modern charm meets everyday comfort in the heart of Harriet Creek! This beautifully updated 3-bedroom, 2.5-bath home offers a fresh designer paint palette, sleek flooring, and stylish lighting throughout, creating a warm and inviting atmosphere from the moment you walk in. The open-concept main level is perfect for entertaining, with a spacious living area that flows seamlessly into a well-appointed kitchen featuring ample counter space, cabinetry, and room to gather. Upstairs, you'll find three generously sized bedrooms, including a serene primary suite with a private bath and walk-in closet. The expansive backyard is ideal for morning coffee, weekend BBQs, or playtime with pets and family. Located in a vibrant community with resort-style amenities including a pool, parks, and playgrounds, this home is zoned for Clara Love Elementary and Northwest High School. Enjoy unbeatable access to TX Motor Speedway, Alliance Airport, TX-114, and I-35W—making commuting a breeze and weekend adventures easy. Whether you're starting out, growing your family, or simply looking for a fresh space to call home, 1716 Carolina Ridge offers the perfect blend of style, space, and location. Don’t miss your chance to experience the best of North Fort Worth living!
Listing Agent
Scottco Realty Group LLC Brokerage Phone: 817-764-9996 License #0580838 Listed on: 08/19/2025
Home Details
Home Type
- Single Family
Est. Annual Taxes
- $2,990
Year Built
- Built in 2005
Lot Details
- 5,663 Sq Ft Lot
- Wood Fence
- Landscaped
- Interior Lot
- Few Trees
HOA Fees
- $30 Monthly HOA Fees
Parking
- 2 Car Attached Garage
- Front Facing Garage
- Single Garage Door
Home Design
- Traditional Architecture
- Brick Exterior Construction
- Slab Foundation
- Composition Roof
Interior Spaces
- 2,136 Sq Ft Home
- 2-Story Property
- Open Floorplan
- Wood Burning Fireplace
- Fire and Smoke Detector
Kitchen
- Eat-In Kitchen
- Electric Oven
- Electric Cooktop
- Microwave
- Dishwasher
- Disposal
Flooring
- Carpet
- Luxury Vinyl Plank Tile
Bedrooms and Bathrooms
- 3 Bedrooms
Schools
- Clara Love Elementary School
- Northwest High School
Utilities
- Central Heating and Cooling System
- High Speed Internet
- Cable TV Available
Community Details
- Association fees include management
- Castle Gorup Association
- Harriet Creek Ranch Ph 03 Subdivision
Listing and Financial Details
- Legal Lot and Block 14 / 4
- Assessor Parcel Number R267492
Map
Home Values in the Area
Average Home Value in this Area
Tax History
| Year | Tax Paid | Tax Assessment Tax Assessment Total Assessment is a certain percentage of the fair market value that is determined by local assessors to be the total taxable value of land and additions on the property. | Land | Improvement |
|---|---|---|---|---|
| 2025 | $5,658 | $277,000 | $60,877 | $216,123 |
| 2024 | $3,735 | $286,000 | $60,877 | $225,123 |
| 2023 | $5,759 | $295,000 | $60,877 | $234,123 |
| 2022 | $5,842 | $265,000 | $60,877 | $204,123 |
| 2021 | $5,121 | $210,000 | $42,473 | $167,527 |
| 2020 | $4,355 | $182,000 | $33,978 | $148,022 |
| 2019 | $4,376 | $175,000 | $33,978 | $141,022 |
| 2018 | $4,179 | $165,000 | $33,978 | $131,022 |
| 2017 | $3,804 | $150,000 | $33,978 | $116,022 |
| 2016 | $3,736 | $147,313 | $28,711 | $118,602 |
| 2015 | $3,225 | $134,737 | $28,711 | $106,026 |
| 2014 | $3,225 | $125,025 | $28,711 | $96,314 |
| 2013 | -- | $116,208 | $28,711 | $87,497 |
Property History
| Date | Event | Price | Change | Sq Ft Price |
|---|---|---|---|---|
| 09/03/2025 09/03/25 | Pending | -- | -- | -- |
| 08/19/2025 08/19/25 | For Sale | $299,000 | 0.0% | $140 / Sq Ft |
| 05/07/2013 05/07/13 | Rented | $1,225 | -2.0% | -- |
| 04/07/2013 04/07/13 | Under Contract | -- | -- | -- |
| 02/21/2013 02/21/13 | For Rent | $1,250 | -- | -- |
Purchase History
| Date | Type | Sale Price | Title Company |
|---|---|---|---|
| Vendors Lien | -- | Rtt | |
| Vendors Lien | -- | Fnt | |
| Vendors Lien | -- | Commerce Title Company |
Mortgage History
| Date | Status | Loan Amount | Loan Type |
|---|---|---|---|
| Open | $101,137 | New Conventional | |
| Previous Owner | $75,000 | New Conventional | |
| Previous Owner | $124,590 | FHA |
Source: North Texas Real Estate Information Systems (NTREIS)
MLS Number: 21035398
APN: R267492
- 1812 Elk Lake Trail
- 1829 J Cheshier Rd
- 1901 Kittredge Way
- 1913 Elk Lake Trail
- 1825 Riverchase Ln
- 1845 Trego Dr
- 1920 Riverchase Ln
- 1928 Riverchase Ln
- 16921 Fenwick Ct
- 1956 Ramada Trail
- 1449 Elkford Ln
- 1380 Dillard Creek Dr
- 17020 Mimbre Dr
- 17024 Mimbre Dr
- 17375 Gaffield Rd
- 18030 Tydings Rd
- 1905 Caddo Springs Dr
- 1421 Blue Agave Dr
- 1417 Blue Agave Dr
- 1928 Stonehill Dr







