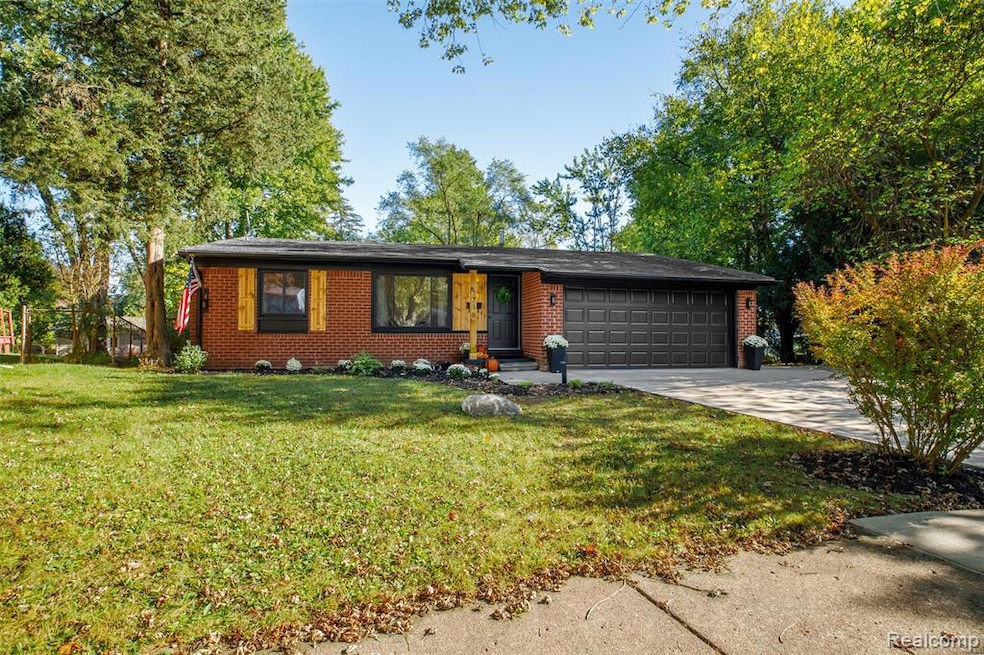1716 Dover Ct Ypsilanti, MI 48198
Estimated payment $1,710/month
Highlights
- Ranch Style House
- No HOA
- Porch
- Ground Level Unit
- Cul-De-Sac
- 2 Car Attached Garage
About This Home
HIGHEST AND BEST DUE BY 12:00PM, WEDNESDAY, OCTOBER 15
Stunning Mid-Century Modern home on a quiet cul-de-sac in Superior Township! This 4-bedroom, 1.5-bath beauty has been completely updated from top to bottom — truly move-in ready. Enjoy three bedrooms on the upper level and a spacious fourth bedroom in the fully finished walkout basement, giving it just under 1,900 square feet of living space. Nearly everything is new within the last three years, including the roof, furnace, A/C, and windows. Fresh paint, new flooring, an updated kitchen and baths, and refreshed landscaping give this home a modern, designer feel throughout. The exterior features new walkways, an expanded driveway with extra parking, and beautiful path lighting that leads to a sleek back patio — perfect for entertaining. Every detail has been thoughtfully redone, blending classic mid-century character with today’s comfort and style.
Home Details
Home Type
- Single Family
Est. Annual Taxes
Year Built
- Built in 1967
Lot Details
- 0.26 Acre Lot
- Lot Dimensions are 75 x 78 x 113 x 27 x 18 x 164
- Cul-De-Sac
Home Design
- Ranch Style House
- Traditional Architecture
- Brick Exterior Construction
- Poured Concrete
Interior Spaces
- 1,072 Sq Ft Home
- Finished Basement
- Stubbed For A Bathroom
Bedrooms and Bathrooms
- 4 Bedrooms
Parking
- 2 Car Attached Garage
- Front Facing Garage
- Driveway
Outdoor Features
- Patio
- Porch
Location
- Ground Level Unit
Utilities
- Forced Air Heating and Cooling System
- Heating System Uses Natural Gas
- Natural Gas Water Heater
Community Details
- No Home Owners Association
- Woodland Acresno 4 Superior Township Subdivision
Listing and Financial Details
- Assessor Parcel Number J01034482009
Map
Home Values in the Area
Average Home Value in this Area
Tax History
| Year | Tax Paid | Tax Assessment Tax Assessment Total Assessment is a certain percentage of the fair market value that is determined by local assessors to be the total taxable value of land and additions on the property. | Land | Improvement |
|---|---|---|---|---|
| 2025 | $2,538 | $115,300 | $0 | $0 |
| 2024 | $1,642 | $99,900 | $0 | $0 |
| 2023 | $1,903 | $83,900 | $0 | $0 |
| 2022 | $2,524 | $77,900 | $0 | $0 |
| 2021 | $2,455 | $78,800 | $0 | $0 |
| 2020 | $2,428 | $76,200 | $0 | $0 |
| 2019 | $2,269 | $61,900 | $61,900 | $0 |
| 2018 | $2,038 | $51,500 | $10,000 | $41,500 |
| 2017 | $1,957 | $50,600 | $0 | $0 |
| 2016 | $1,422 | $43,380 | $0 | $0 |
| 2015 | $1,841 | $43,251 | $0 | $0 |
| 2014 | $1,841 | $41,900 | $0 | $0 |
| 2013 | -- | $41,900 | $0 | $0 |
Property History
| Date | Event | Price | List to Sale | Price per Sq Ft |
|---|---|---|---|---|
| 10/15/2025 10/15/25 | Pending | -- | -- | -- |
| 10/11/2025 10/11/25 | For Sale | $285,000 | -- | $266 / Sq Ft |
Purchase History
| Date | Type | Sale Price | Title Company |
|---|---|---|---|
| Warranty Deed | $115,000 | None Listed On Document |
Source: Realcomp
MLS Number: 20251044548
APN: 10-34-482-009
- 8843 Nottingham Dr
- 1370 Stamford Rd
- 8650 Cedar Ct
- 8648 Heather Ct
- 1244 Lexington Pkwy
- 1794 Hamlet Dr
- 8262 S Warwick Ct Unit 137
- 1404 Fall River Rd
- 1349 Candlewood Ln
- 8280 S Warwick Ct Unit 143
- 1788 Savannah Ln
- 1875 Sheffield Dr
- 1925 Sheffield Dr
- 8346 Lakeview Dr Unit 69
- 1735 Savannah Ln
- 8380 Lakeview Dr Unit 55
- 1060 Commonwealth Ave
- 8842 Somerset Ln Unit 346
- 1659 Greenway Dr
- 8183 Autumn Woods Trail

