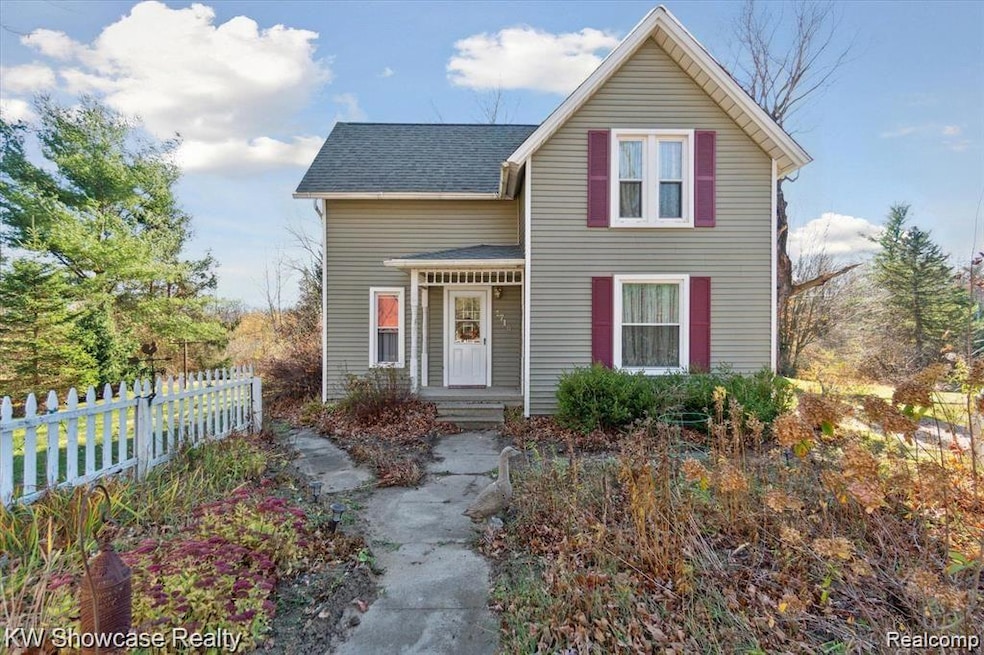1716 E Wardlow Rd Highland, MI 48356
Estimated payment $1,616/month
Highlights
- 2 Acre Lot
- No HOA
- Bungalow
- Wooded Lot
- Covered Patio or Porch
- Shed
About This Home
** This charming home seamlessly blends old-school character with modern updates. From the beautifully maintained hardwood floors to the classic clawfoot tub, every detail adds to its timeless appeal. Surrounded by over 290 acres of huntable state land, the property offers natural beauty, privacy, and a peaceful setting. Recent updates include a newer roof (installed just two years ago), vinyl siding completed within the last nine years, and updated windows for added efficiency. With no HOA restrictions, you’ll have the freedom to make this space your own. A small private pond sits in the southwest corner of the property, adding to its scenic charm. Conveniently located near shopping, restaurants, lakes, parks, cider mills, and more, this home is also within the highly regarded Huron Valley School District. With paved roads and plenty of space for a large pole barn, this property is a rare find that offers both charm and practicality.
Home Details
Home Type
- Single Family
Est. Annual Taxes
Year Built
- Built in 1902
Lot Details
- 2 Acre Lot
- Lot Dimensions are 307x283
- Fenced
- Wooded Lot
Home Design
- Bungalow
- Stone Foundation
- Asphalt Roof
- Chimney Cap
- Vinyl Construction Material
Interior Spaces
- 1,238 Sq Ft Home
- 1.5-Story Property
- Ceiling Fan
- Awning
- Free-Standing Electric Oven
- Unfinished Basement
Bedrooms and Bathrooms
- 3 Bedrooms
- 1 Full Bathroom
Outdoor Features
- Covered Patio or Porch
- Shed
Location
- Ground Level
Utilities
- Baseboard Heating
- Heating System Uses Propane
- 100 Amp Service
- Electric Water Heater
- Water Softener is Owned
- High Speed Internet
Community Details
- No Home Owners Association
- Laundry Facilities
Listing and Financial Details
- Home warranty included in the sale of the property
- Assessor Parcel Number 1114400003
Map
Home Values in the Area
Average Home Value in this Area
Tax History
| Year | Tax Paid | Tax Assessment Tax Assessment Total Assessment is a certain percentage of the fair market value that is determined by local assessors to be the total taxable value of land and additions on the property. | Land | Improvement |
|---|---|---|---|---|
| 2025 | $3,059 | $92,220 | $0 | $0 |
| 2024 | $1,970 | $87,620 | $0 | $0 |
| 2023 | $951 | $79,860 | $0 | $0 |
| 2022 | $1,455 | $72,280 | $0 | $0 |
| 2021 | $1,384 | $66,720 | $0 | $0 |
| 2020 | $871 | $62,600 | $0 | $0 |
| 2019 | $1,349 | $61,220 | $0 | $0 |
| 2018 | $1,325 | $58,750 | $0 | $0 |
| 2017 | $1,275 | $58,750 | $0 | $0 |
| 2016 | $1,255 | $54,540 | $0 | $0 |
| 2015 | -- | $52,420 | $0 | $0 |
| 2014 | -- | $46,120 | $0 | $0 |
| 2011 | -- | $36,930 | $0 | $0 |
Property History
| Date | Event | Price | List to Sale | Price per Sq Ft |
|---|---|---|---|---|
| 03/10/2025 03/10/25 | Pending | -- | -- | -- |
| 03/09/2025 03/09/25 | For Sale | $269,900 | -- | $218 / Sq Ft |
Purchase History
| Date | Type | Sale Price | Title Company |
|---|---|---|---|
| Warranty Deed | $269,900 | None Listed On Document | |
| Warranty Deed | $269,900 | None Listed On Document | |
| Warranty Deed | $205,000 | -- | |
| Quit Claim Deed | -- | None Available | |
| Deed | -- | -- | |
| Deed | -- | -- |
Mortgage History
| Date | Status | Loan Amount | Loan Type |
|---|---|---|---|
| Open | $265,010 | FHA | |
| Closed | $265,010 | FHA | |
| Previous Owner | $58,500 | No Value Available |
Source: Realcomp
MLS Number: 20250013884
APN: 11-14-400-003
- 1059 Dunleavy Dr
- 1625 Highland Park Dr
- 1045 Tall Pines Trail
- 3175 Oakridge Dr
- 0000 Highland Park Dr
- 3225 Oakridge Dr
- 3426 Maple Ridge
- 3402 Harvey Lake Rd
- VL Harvey Lake Rd
- 1633 Majon
- 3015 Lakeview Blvd
- VL Lot D Trl Chevron Dr
- 2286 Davista Dr
- 3972 Chevron Dr
- 2295 Davista Dr
- 2754 Fishermans Dr
- 2300 Jackson Blvd
- 4333 Hunters Dr
- 1739 Ridge Rd
- 3831 Woodland Dr

