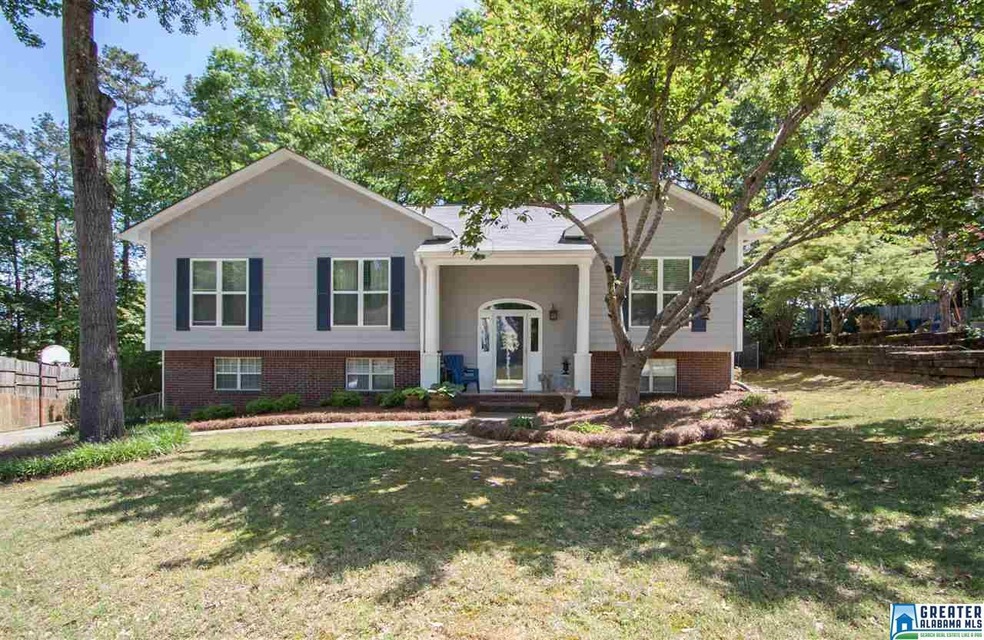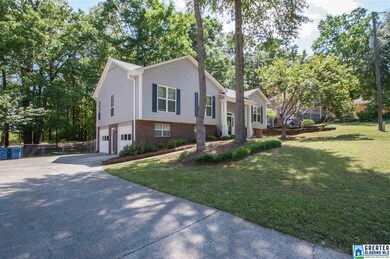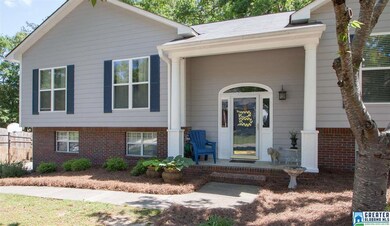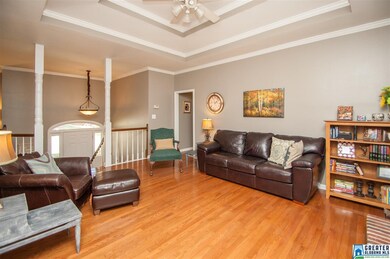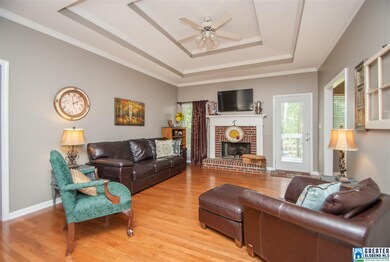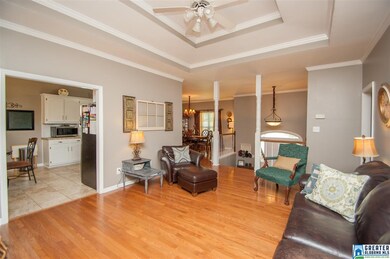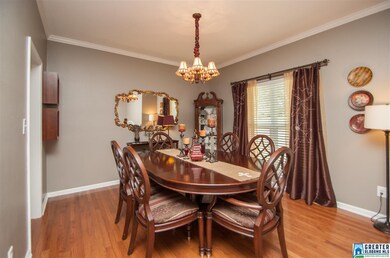
1716 Fieldstone Cir Helena, AL 35080
Highlights
- Deck
- Wood Flooring
- Attic
- Helena Elementary School Rated 10
- Hydromassage or Jetted Bathtub
- Great Room with Fireplace
About This Home
As of September 2020This wonderful family home in Fieldstone Park has a great floor plan and an extra-large backyard! It has four bedrooms, three bathrooms, a living room, a dining room, an eat-in kitchen, a den/ playroom, and a great two car garage with workbenches and storage space. The kitchen is updated, and just off the kitchen and living room, there is a very nice deck where you can grill out and watch the children play in the backyard. It has an open living room with a tray ceiling and a fireplace with gas logs. The master bedroom has his and her double door closets, and a fabulous bathroom with a large jetted tub, pretty decorative tile, and a great-looking double vanity. This lovely home is on a quiet cul-de-sac in the Fieldstone Park subdivision which has a community playground, park, and walking path. It is in a great location very close to schools, shopping, and restaurants!
Last Buyer's Agent
Lance McKinley
Keller Williams Realty Hoover License #0000103344

Home Details
Home Type
- Single Family
Est. Annual Taxes
- $1,666
Year Built
- 1993
Lot Details
- Cul-De-Sac
- Fenced Yard
- Few Trees
HOA Fees
- $6 Monthly HOA Fees
Parking
- 2 Car Garage
- Side Facing Garage
- Driveway
- Off-Street Parking
Home Design
- Split Foyer
Interior Spaces
- 1-Story Property
- Brick Fireplace
- Gas Fireplace
- Bay Window
- Great Room with Fireplace
- Dining Room
- Den
- Pull Down Stairs to Attic
Kitchen
- Stove
- Dishwasher
- Tile Countertops
Flooring
- Wood
- Carpet
- Tile
- Vinyl
Bedrooms and Bathrooms
- 4 Bedrooms
- 3 Full Bathrooms
- Split Vanities
- Hydromassage or Jetted Bathtub
- Linen Closet In Bathroom
Laundry
- Laundry Room
- Washer and Electric Dryer Hookup
Basement
- Basement Fills Entire Space Under The House
- Bedroom in Basement
- Recreation or Family Area in Basement
- Laundry in Basement
Outdoor Features
- Deck
Utilities
- Forced Air Heating and Cooling System
- Heating System Uses Gas
- Gas Water Heater
Listing and Financial Details
- Assessor Parcel Number 13-5-21-4-003-061.000
Community Details
Recreation
- Park
Ownership History
Purchase Details
Home Financials for this Owner
Home Financials are based on the most recent Mortgage that was taken out on this home.Purchase Details
Home Financials for this Owner
Home Financials are based on the most recent Mortgage that was taken out on this home.Purchase Details
Home Financials for this Owner
Home Financials are based on the most recent Mortgage that was taken out on this home.Purchase Details
Home Financials for this Owner
Home Financials are based on the most recent Mortgage that was taken out on this home.Purchase Details
Purchase Details
Home Financials for this Owner
Home Financials are based on the most recent Mortgage that was taken out on this home.Purchase Details
Home Financials for this Owner
Home Financials are based on the most recent Mortgage that was taken out on this home.Similar Homes in Helena, AL
Home Values in the Area
Average Home Value in this Area
Purchase History
| Date | Type | Sale Price | Title Company |
|---|---|---|---|
| Warranty Deed | $237,500 | None Available | |
| Warranty Deed | $228,000 | None Available | |
| Warranty Deed | $203,000 | None Available | |
| Warranty Deed | $166,500 | None Available | |
| Foreclosure Deed | $160,430 | None Available | |
| Survivorship Deed | $159,000 | -- | |
| Interfamily Deed Transfer | $500 | -- |
Mortgage History
| Date | Status | Loan Amount | Loan Type |
|---|---|---|---|
| Open | $225,625 | New Conventional | |
| Previous Owner | $205,200 | New Conventional | |
| Previous Owner | $199,323 | FHA | |
| Previous Owner | $161,403 | Stand Alone Refi Refinance Of Original Loan | |
| Previous Owner | $162,278 | FHA | |
| Previous Owner | $30,000 | Credit Line Revolving | |
| Previous Owner | $20,000 | Unknown | |
| Previous Owner | $156,543 | FHA | |
| Previous Owner | $98,400 | No Value Available | |
| Previous Owner | $95,000 | No Value Available |
Property History
| Date | Event | Price | Change | Sq Ft Price |
|---|---|---|---|---|
| 09/18/2020 09/18/20 | Sold | $237,500 | +1.5% | $105 / Sq Ft |
| 08/18/2020 08/18/20 | Pending | -- | -- | -- |
| 07/30/2020 07/30/20 | Price Changed | $234,000 | -2.5% | $103 / Sq Ft |
| 07/17/2020 07/17/20 | For Sale | $240,000 | +5.3% | $106 / Sq Ft |
| 12/06/2019 12/06/19 | Sold | $228,000 | -1.9% | $101 / Sq Ft |
| 10/24/2019 10/24/19 | Price Changed | $232,400 | -1.1% | $103 / Sq Ft |
| 09/24/2019 09/24/19 | For Sale | $234,900 | +15.7% | $104 / Sq Ft |
| 06/17/2016 06/17/16 | Sold | $203,000 | -0.1% | $145 / Sq Ft |
| 05/10/2016 05/10/16 | Pending | -- | -- | -- |
| 04/27/2016 04/27/16 | For Sale | $203,175 | -- | $145 / Sq Ft |
Tax History Compared to Growth
Tax History
| Year | Tax Paid | Tax Assessment Tax Assessment Total Assessment is a certain percentage of the fair market value that is determined by local assessors to be the total taxable value of land and additions on the property. | Land | Improvement |
|---|---|---|---|---|
| 2024 | $1,666 | $34,000 | $0 | $0 |
| 2023 | $1,412 | $29,660 | $0 | $0 |
| 2022 | $1,263 | $26,620 | $0 | $0 |
| 2021 | $1,171 | $24,740 | $0 | $0 |
| 2020 | $1,086 | $23,000 | $0 | $0 |
| 2019 | $1,080 | $22,880 | $0 | $0 |
| 2017 | $958 | $20,380 | $0 | $0 |
| 2015 | $776 | $16,680 | $0 | $0 |
| 2014 | $771 | $16,580 | $0 | $0 |
Agents Affiliated with this Home
-

Seller's Agent in 2020
Carl Davis
All Star Realty
(205) 563-2321
4 in this area
100 Total Sales
-

Buyer's Agent in 2020
Kelly Fleming
RealtySouth Chelsea Branch
(205) 260-9191
3 in this area
58 Total Sales
-

Seller's Agent in 2019
Tony Colbaugh
Black Clover Realty
(205) 908-7702
20 Total Sales
-
L
Seller Co-Listing Agent in 2019
Lauren Berzette
White Pepper Real Estate
-

Seller's Agent in 2016
Judy Horton
Ray & Poynor Properties
(205) 223-9620
50 Total Sales
-
L
Buyer's Agent in 2016
Lance McKinley
Keller Williams Realty Hoover
Map
Source: Greater Alabama MLS
MLS Number: 748371
APN: 13-5-21-4-003-061-000
- 1228 Macqueen Dr
- 2325 Kala St
- 2326 Kala St
- 708 Windmill Cir
- 700 Windmill Cir
- 538 Fieldstone Dr
- 0 Wyndham Pkwy
- 617 Windmill Cir
- 992 Stony Hollow Cir
- 703 Hillsboro Ln
- 911 White Barn Cir
- 1303 Hillsboro Ln
- 401 Hillsboro Ln
- 2212 Pup Run
- 116 Rock Valley Rd
- 2311 Buckingham Place
- 203 Rocky Ridge Dr
- 109 Loyola Cir
- 140 Rocky Ridge Dr
- 9522 Brook Forest Cir
