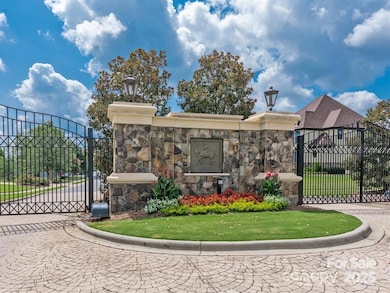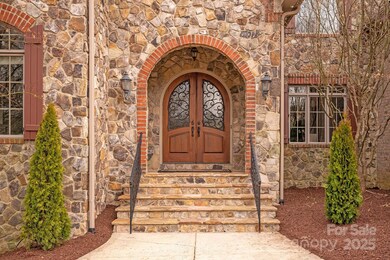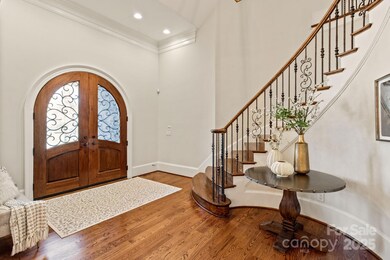
1716 Funny Cide Dr Waxhaw, NC 28173
Highlights
- Fitness Center
- Open Floorplan
- Fireplace in Primary Bedroom
- Marvin Elementary School Rated A
- Clubhouse
- Pond
About This Home
As of June 2025Tucked on a quiet street in prestigious, gated Providence Downs South, this estate offers a level of sophistication and luxury that is one-of-a-kind. Expansive common spaces, updates throughout and private wooded backyard. Kitchen has double island with professional level appliances. The main level is anchored by breathtaking 900 sq ft primary suite, complete with private fireplace, sitting area, spa-inspired bath, and second laundry room. Upstairs, four generously sized bedrooms, each with its own luxurious ensuite, and versatile bonus room perfect for use as an additional bedroom or playroom. Fully finished basement with 7th bedroom and entertaining galore! Oversized 3 car garage, extended drive and exterior storage in basement for lawn equipment. Boasting nearly 10,000 square feet, this estate represents the pinnacle of luxury living. Residents of PDS enjoy world-class amenities: tennis, basketball, a resort-style pool with a lazy river, clubhouse, fitness center and more!
Last Agent to Sell the Property
COMPASS Brokerage Email: 4denisegordon@gmail.com License #279827 Listed on: 02/28/2025

Last Buyer's Agent
COMPASS Brokerage Email: 4denisegordon@gmail.com License #279827 Listed on: 02/28/2025

Home Details
Home Type
- Single Family
Est. Annual Taxes
- $9,001
Year Built
- Built in 2006
Lot Details
- Back Yard Fenced
- Wooded Lot
- Property is zoned R40, R-40
HOA Fees
- $218 Monthly HOA Fees
Parking
- 3 Car Garage
- Driveway
Home Design
- Transitional Architecture
- Stone Siding
- Four Sided Brick Exterior Elevation
Interior Spaces
- 2-Story Property
- Open Floorplan
- Wet Bar
- Central Vacuum
- Built-In Features
- Insulated Windows
- Mud Room
- Entrance Foyer
- Living Room with Fireplace
- Pull Down Stairs to Attic
- Home Security System
Kitchen
- Breakfast Bar
- Convection Oven
- Electric Oven
- Gas Range
- Dishwasher
- Kitchen Island
- Disposal
Flooring
- Wood
- Tile
Bedrooms and Bathrooms
- Fireplace in Primary Bedroom
- Walk-In Closet
Laundry
- Laundry Room
- Electric Dryer Hookup
Finished Basement
- Walk-Out Basement
- Exterior Basement Entry
- Workshop
Outdoor Features
- Pond
- Covered Patio or Porch
Schools
- Marvin Elementary School
- Marvin Ridge Middle School
- Marvin Ridge High School
Utilities
- Central Heating and Cooling System
- Heating System Uses Natural Gas
Listing and Financial Details
- Assessor Parcel Number 06-228-199
Community Details
Overview
- First Service Residential Association
- Providence Downs South Subdivision
- Mandatory home owners association
Amenities
- Picnic Area
- Clubhouse
Recreation
- Tennis Courts
- Indoor Game Court
- Community Playground
- Fitness Center
Ownership History
Purchase Details
Home Financials for this Owner
Home Financials are based on the most recent Mortgage that was taken out on this home.Purchase Details
Home Financials for this Owner
Home Financials are based on the most recent Mortgage that was taken out on this home.Purchase Details
Home Financials for this Owner
Home Financials are based on the most recent Mortgage that was taken out on this home.Similar Homes in Waxhaw, NC
Home Values in the Area
Average Home Value in this Area
Purchase History
| Date | Type | Sale Price | Title Company |
|---|---|---|---|
| Warranty Deed | $2,000,000 | Morehead Title | |
| Warranty Deed | $1,365,000 | None Available | |
| Warranty Deed | -- | None Available | |
| Warranty Deed | $225,000 | None Available |
Mortgage History
| Date | Status | Loan Amount | Loan Type |
|---|---|---|---|
| Open | $1,799,800 | New Conventional | |
| Previous Owner | $500,000 | Credit Line Revolving | |
| Previous Owner | $200,000 | Credit Line Revolving | |
| Previous Owner | $600,000 | New Conventional | |
| Previous Owner | $750,000 | Credit Line Revolving | |
| Previous Owner | $300,000 | Credit Line Revolving | |
| Previous Owner | $417,000 | New Conventional | |
| Previous Owner | $417,000 | Unknown | |
| Previous Owner | $275,000 | Credit Line Revolving | |
| Previous Owner | $1,000,000 | Unknown | |
| Previous Owner | $228,500 | Credit Line Revolving | |
| Previous Owner | $553,000 | Construction |
Property History
| Date | Event | Price | Change | Sq Ft Price |
|---|---|---|---|---|
| 06/18/2025 06/18/25 | Sold | $2,000,000 | -9.1% | $207 / Sq Ft |
| 05/21/2025 05/21/25 | Pending | -- | -- | -- |
| 05/17/2025 05/17/25 | Price Changed | $2,200,000 | -8.3% | $228 / Sq Ft |
| 04/02/2025 04/02/25 | Price Changed | $2,400,000 | -4.0% | $248 / Sq Ft |
| 02/28/2025 02/28/25 | For Sale | $2,500,000 | -- | $259 / Sq Ft |
Tax History Compared to Growth
Tax History
| Year | Tax Paid | Tax Assessment Tax Assessment Total Assessment is a certain percentage of the fair market value that is determined by local assessors to be the total taxable value of land and additions on the property. | Land | Improvement |
|---|---|---|---|---|
| 2024 | $9,001 | $1,433,800 | $245,000 | $1,188,800 |
| 2023 | $8,968 | $1,433,800 | $245,000 | $1,188,800 |
| 2022 | $8,968 | $1,433,800 | $245,000 | $1,188,800 |
| 2021 | $8,948 | $1,433,800 | $245,000 | $1,188,800 |
| 2020 | $8,657 | $1,124,200 | $154,600 | $969,600 |
| 2019 | $8,615 | $1,124,200 | $154,600 | $969,600 |
| 2018 | $8,615 | $1,124,200 | $154,600 | $969,600 |
| 2017 | $9,109 | $1,124,200 | $154,600 | $969,600 |
| 2016 | $8,946 | $1,124,200 | $154,600 | $969,600 |
| 2015 | $9,046 | $1,124,200 | $154,600 | $969,600 |
| 2014 | $8,287 | $1,206,280 | $216,000 | $990,280 |
Agents Affiliated with this Home
-
Denise Gordon

Seller's Agent in 2025
Denise Gordon
COMPASS
(704) 258-8144
117 Total Sales
Map
Source: Canopy MLS (Canopy Realtor® Association)
MLS Number: 4202472
APN: 06-228-199
- LOT 3 Maxwell Ct
- Morning Glory Plan at Gates at Marvin
- Wildwood Plan at Gates at Marvin
- Laurel II Plan at Gates at Marvin
- Sequoia Plan at Gates at Marvin
- Aspen Plan at Gates at Marvin
- Aspen II Plan at Gates at Marvin
- Acacia Plan at Gates at Marvin
- Fernwood Plan at Gates at Marvin
- Dogwood Plan at Gates at Marvin
- Laurel Plan at Gates at Marvin
- Ivy Plan at Gates at Marvin
- Acacia II Plan at Gates at Marvin
- 1017 Broadmoor Dr Unit 60
- 1016 Broadmoor Dr
- 1106 Pomar Cir
- 9110 Woodhall Lake Dr
- 1233 Ladera Dr
- 1121 Mesa Way Unit 43
- 2100 Goddard Way






