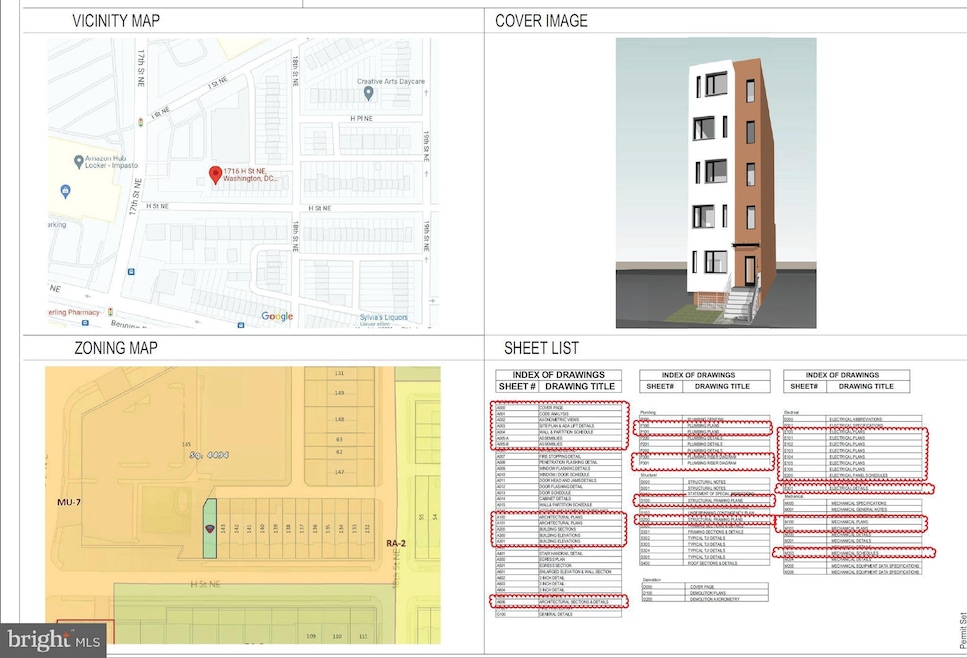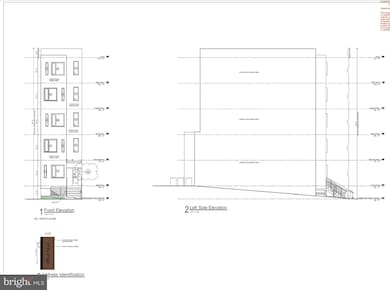
1716 H St NE Washington, DC 20002
Langston NeighborhoodEstimated payment $10,885/month
Highlights
- Popular Property
- Contemporary Architecture
- Property is in excellent condition
- New Construction
- No HOA
- 5-minute walk to Rosedale Recreation Center
About This Home
Prime investment opportunity in Washington, DC. This 7-unit building offers a rare chance for investors and developers to acquire a multi-family property with tremendous upside. The property includes seven spacious units, providing flexibility for renovation, redevelopment, or long-term hold with strong rental income potential. Located in a sought-after neighborhood with easy access to Metro, dining, and retail, the building is positioned for consistent demand and future appreciation. Whether you’re looking to reposition the asset, convert to condominiums, or expand your rental portfolio, this property presents multiple exit strategies. Don’t miss the chance to secure a value-add project in one of DC’s most resilient real estate markets.
Listing Agent
(703) 577-9722 haluk.aslanturk@compass.com Compass License #SP40003007 Listed on: 09/11/2025

Townhouse Details
Home Type
- Townhome
Est. Annual Taxes
- $4,243
Lot Details
- 1,127 Sq Ft Lot
- Property is in excellent condition
Home Design
- 4,000 Sq Ft Home
- New Construction
- Contemporary Architecture
- Flat Roof Shape
- Brick Exterior Construction
- Poured Concrete
- Frame Construction
- Blown-In Insulation
- Batts Insulation
- Cement Siding
- Concrete Perimeter Foundation
Bedrooms and Bathrooms
- 8 Main Level Bedrooms
Finished Basement
- Front Basement Entry
- Water Proofing System
Schools
- Browne Education Campus Elementary And Middle School
Utilities
- Heat Pump System
- Electric Water Heater
Community Details
- No Home Owners Association
- Carver Langston Subdivision
- Property has 5 Levels
Listing and Financial Details
- Tax Lot 144
- Assessor Parcel Number 4494//0144
Map
Home Values in the Area
Average Home Value in this Area
Property History
| Date | Event | Price | List to Sale | Price per Sq Ft | Prior Sale |
|---|---|---|---|---|---|
| 09/11/2025 09/11/25 | For Sale | $2,000,000 | +263.6% | $500 / Sq Ft | |
| 02/02/2022 02/02/22 | Sold | $550,000 | 0.0% | $477 / Sq Ft | View Prior Sale |
| 10/23/2021 10/23/21 | Pending | -- | -- | -- | |
| 10/16/2021 10/16/21 | For Sale | $550,000 | +182.1% | $477 / Sq Ft | |
| 06/07/2013 06/07/13 | Sold | $195,000 | -13.3% | $169 / Sq Ft | View Prior Sale |
| 05/03/2013 05/03/13 | Pending | -- | -- | -- | |
| 08/28/2012 08/28/12 | For Sale | $225,000 | -- | $195 / Sq Ft |
About the Listing Agent

Ovgu Aslanturk is a trusted name in Washington, DC real estate, known for delivering results with clarity, integrity, and precision. With a background that spans feasibility analysis, site development, design, permitting, financing, construction, and sales, he brings a rare end-to-end perspective to every deal—whether working with buyers, sellers, developers, or investors.
Clients value his no-nonsense approach: he simplifies complex processes, anticipates challenges before they arise,
Ovgu's Other Listings
Source: Bright MLS
MLS Number: DCDC2222212
APN: 4494 0144
- 777 18th St NE
- 1736 H St NE
- 811 18th St NE
- 760 19th St NE
- 824 18th St NE Unit 2
- 824 18th St NE Unit 1
- 824 18th St NE Unit 3
- 824 18th St NE Unit 302
- 824 18th St NE Unit 304
- 824 18th St NE Unit 6
- 824 18th St NE Unit 202
- 824 18th St NE Unit 11
- 830 18th St NE
- 1801 I St NE
- 832 19th St NE Unit B
- 832 19th St NE Unit A
- 834 19th St NE
- 1731 Gales Place NE
- 1915 H St NE Unit PH-2
- 833 19th St NE Unit 3
- 1726 H St NE Unit ID1037741P
- 1726 H St NE Unit ID1037753P
- 1726 H St NE Unit ID1037751P
- 1700 H St NE
- 812 18th St NE Unit 6
- 1701 H St NE
- 1823 H Place NE Unit 3
- 1825 H St NE
- 832 19th St NE Unit C
- 758 19th St NE
- 1821 I St NE Unit 3
- 750 19th St NE Unit 3
- 1835 Benning Rd NE Unit 1
- 731 18th St NE Unit 2
- 849 19th St NE Unit B
- 740 19th St NE Unit 6
- 740 19th St NE Unit 2
- 853 19th St NE Unit 1
- 1702 Gales St NE Unit 3
- 1925 H St NE

