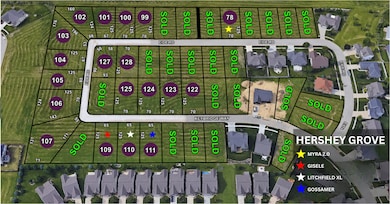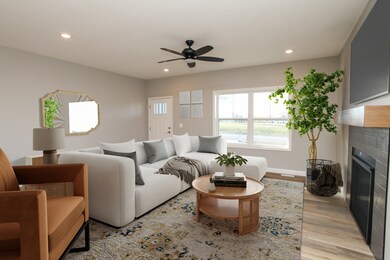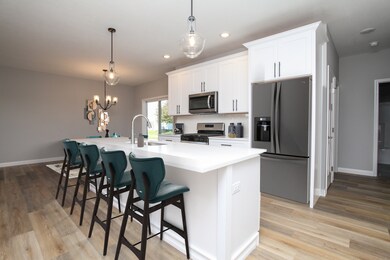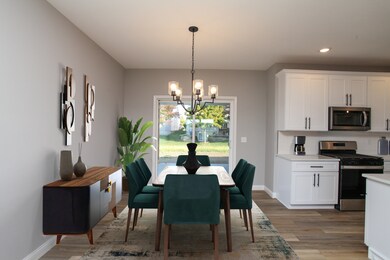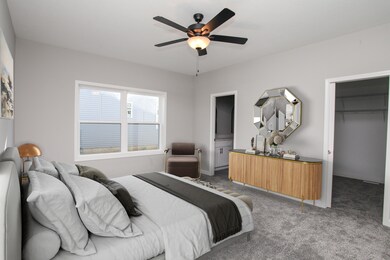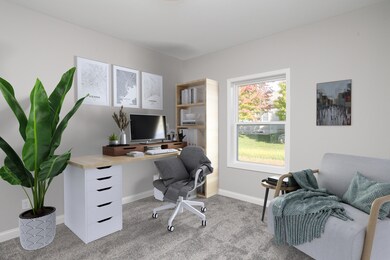
1716 Keybridge Way Bloomington, IL 61704
Highlights
- New Construction
- Ranch Style House
- Living Room
- Normal Community High School Rated A-
- 1 Fireplace
- Laundry Room
About This Home
As of May 2025Fabulous floor plan hits the Hershey Grove new construction market. Welcome "The Litchfield XL" plan, which features a sweet hip roof and nice sized front porch to accent a sharp exterior appeal! Interior features a large family room, sizable dinette space that walks out to a covered Patio, and the kitchen is built to entertain with its large quartz island and seating for 5! Enjoy 3 big bedrooms on this nice ranch floor plan and the master suite has a nice walk-in closet and grand tiled shower. Main floor laundry/mud room with built-in drop zone & a deep 2 car garage. Basement with rough in for full bath and egress for future bedroom. 2x6 construction, LED puck lighting throughout, and plenty of other energy efficient features to make easy budget living after you move in. 1-year builder's warranty provided with the home, so come check out what we have to offer you today! Home is now complete
Last Agent to Sell the Property
BHHS Central Illinois, REALTORS License #471003510 Listed on: 02/07/2024

Home Details
Home Type
- Single Family
Est. Annual Taxes
- $109
Year Built
- Built in 2024 | New Construction
Lot Details
- Lot Dimensions are 65x125
HOA Fees
- $13 Monthly HOA Fees
Parking
- 2 Car Garage
Home Design
- Ranch Style House
- Brick Exterior Construction
Interior Spaces
- 1,616 Sq Ft Home
- 1 Fireplace
- Family Room
- Living Room
- Dining Room
- Basement Fills Entire Space Under The House
- Laundry Room
Kitchen
- Range
- Microwave
- Dishwasher
Bedrooms and Bathrooms
- 3 Bedrooms
- 3 Potential Bedrooms
- Bathroom on Main Level
- 2 Full Bathrooms
Schools
- Cedar Ridge Elementary School
- Evans Jr High Middle School
- Normal Community High School
Utilities
- Forced Air Heating and Cooling System
- Heating System Uses Natural Gas
Community Details
- Hershey Grove Subdivision
Ownership History
Purchase Details
Home Financials for this Owner
Home Financials are based on the most recent Mortgage that was taken out on this home.Similar Homes in Bloomington, IL
Home Values in the Area
Average Home Value in this Area
Purchase History
| Date | Type | Sale Price | Title Company |
|---|---|---|---|
| Warranty Deed | $393,000 | None Listed On Document |
Mortgage History
| Date | Status | Loan Amount | Loan Type |
|---|---|---|---|
| Open | $243,000 | New Conventional |
Property History
| Date | Event | Price | Change | Sq Ft Price |
|---|---|---|---|---|
| 05/19/2025 05/19/25 | Sold | $393,000 | -1.7% | $243 / Sq Ft |
| 04/09/2025 04/09/25 | Pending | -- | -- | -- |
| 02/07/2024 02/07/24 | For Sale | $399,900 | -- | $247 / Sq Ft |
Tax History Compared to Growth
Tax History
| Year | Tax Paid | Tax Assessment Tax Assessment Total Assessment is a certain percentage of the fair market value that is determined by local assessors to be the total taxable value of land and additions on the property. | Land | Improvement |
|---|---|---|---|---|
| 2024 | $109 | $97,886 | $1,305 | $96,581 |
| 2022 | $109 | $1,231 | $1,231 | $0 |
| 2021 | $107 | $1,200 | $1,200 | $0 |
Agents Affiliated with this Home
-
Mark Bowers

Seller's Agent in 2025
Mark Bowers
BHHS Central Illinois, REALTORS
(309) 824-9016
448 Total Sales
-
Tracy Haas Riley

Seller Co-Listing Agent in 2025
Tracy Haas Riley
BHHS Central Illinois, REALTORS
(309) 275-6590
313 Total Sales
-
Emily Almeida

Buyer's Agent in 2025
Emily Almeida
RE/MAX
(309) 826-0672
61 Total Sales
Map
Source: Midwest Real Estate Data (MRED)
MLS Number: 11975232
APN: 21-13-132-003
- 9 Brookstone Cir
- 69 Brookstone Cir
- 17 Stonebrook Ct
- 4 Kensington Cir
- 2 Kensington Cir
- 3311 Ireland Grove Rd
- 3 Wilshire Ct
- 3202 Cave Creek Rd
- 40 Kenfield Cir
- 56 Brookshire Green
- 8 Harrison Ct
- 14 Harrison Ct
- 72 Astoria Way
- 608 Cheshire Dr
- 7 Minks Ct
- 807 Eddy Rd
- 717-719 Fairmont Dr
- 801 Country Ln
- 317 Waterford Estates Dr
- 3504 Teal Dr

