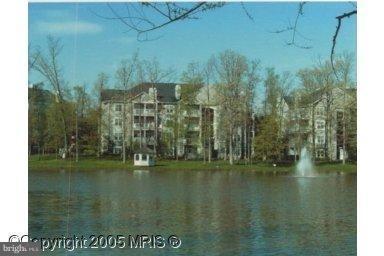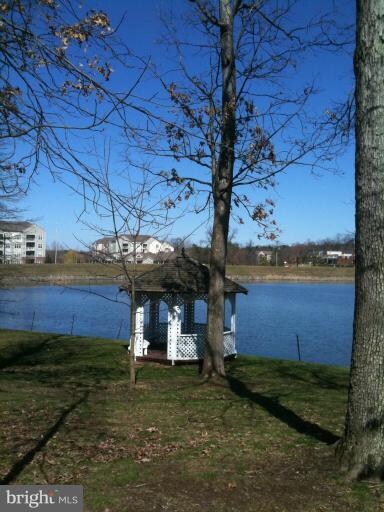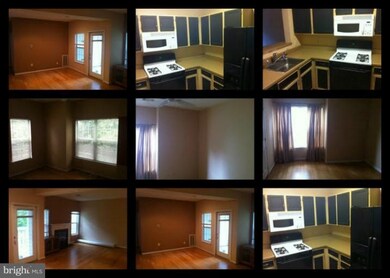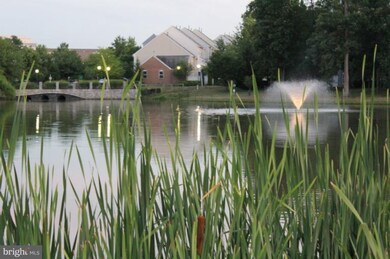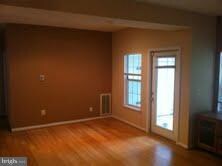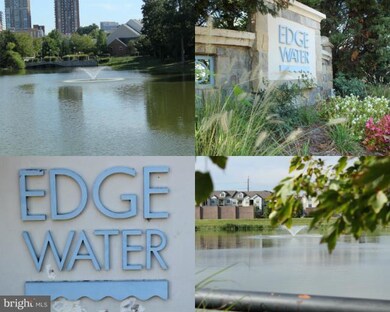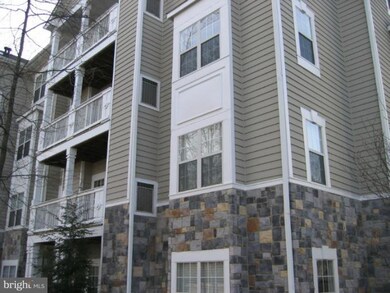
1716 Lake Shore Crest Dr Unit 15 Reston, VA 20190
Reston Town Center NeighborhoodHighlights
- Fitness Center
- Open Floorplan
- Clubhouse
- Langston Hughes Middle School Rated A-
- Community Lake
- Wood Flooring
About This Home
As of March 2012Main Level Lakefront Condo located walking distance to Reston Town Ctr. Renovated in 2010, bamboo floors, updated bathrooms. 2 bedroom, 2 bathroom, large deck, gas fireplace. Additionally a large secured storage space. **The sale of property is contingent on lenders approval. Sellers authorized Title company shall close the transaction.
Last Agent to Sell the Property
Robert Earl
Keller Williams Realty Listed on: 12/11/2011
Last Buyer's Agent
Robert Earl
Keller Williams Realty Listed on: 12/11/2011
Property Details
Home Type
- Condominium
Est. Annual Taxes
- $3,107
Year Built
- Built in 1994 | Remodeled in 2010
HOA Fees
- $295 Monthly HOA Fees
Parking
- 1 Assigned Parking Space
Interior Spaces
- 1,108 Sq Ft Home
- Property has 1 Level
- Open Floorplan
- Ceiling Fan
- Fireplace With Glass Doors
- Living Room
- Dining Room
- Wood Flooring
- Stacked Washer and Dryer
Kitchen
- Gas Oven or Range
- Microwave
- Ice Maker
- Dishwasher
- Disposal
Bedrooms and Bathrooms
- 2 Main Level Bedrooms
- En-Suite Bathroom
- 2 Full Bathrooms
Utilities
- Forced Air Heating and Cooling System
- Vented Exhaust Fan
- Natural Gas Water Heater
Additional Features
- Level Entry For Accessibility
- Storage Shed
- Property is in very good condition
Listing and Financial Details
- Assessor Parcel Number 17-1-21-5-15
Community Details
Overview
- Association fees include common area maintenance, exterior building maintenance, lawn care front, lawn care rear, lawn maintenance, management, insurance, parking fee, pool(s), sewer, snow removal
- Low-Rise Condominium
- Edgewater At Tow Community
- The community has rules related to parking rules
- Community Lake
Amenities
- Common Area
- Clubhouse
- Community Center
- Party Room
Recreation
- Fitness Center
- Community Pool
Pet Policy
- Pets Allowed
Ownership History
Purchase Details
Home Financials for this Owner
Home Financials are based on the most recent Mortgage that was taken out on this home.Purchase Details
Home Financials for this Owner
Home Financials are based on the most recent Mortgage that was taken out on this home.Similar Homes in Reston, VA
Home Values in the Area
Average Home Value in this Area
Purchase History
| Date | Type | Sale Price | Title Company |
|---|---|---|---|
| Warranty Deed | $399,000 | -- | |
| Deed | $137,570 | -- |
Mortgage History
| Date | Status | Loan Amount | Loan Type |
|---|---|---|---|
| Open | $319,200 | New Conventional | |
| Previous Owner | $110,050 | No Value Available |
Property History
| Date | Event | Price | Change | Sq Ft Price |
|---|---|---|---|---|
| 07/08/2017 07/08/17 | Rented | $1,950 | 0.0% | -- |
| 06/30/2017 06/30/17 | Under Contract | -- | -- | -- |
| 05/01/2017 05/01/17 | For Rent | $1,950 | +5.4% | -- |
| 06/08/2015 06/08/15 | Rented | $1,850 | -5.1% | -- |
| 06/05/2015 06/05/15 | Under Contract | -- | -- | -- |
| 04/26/2015 04/26/15 | For Rent | $1,950 | +5.4% | -- |
| 06/15/2012 06/15/12 | Rented | $1,850 | -2.6% | -- |
| 04/30/2012 04/30/12 | Under Contract | -- | -- | -- |
| 03/24/2012 03/24/12 | For Rent | $1,900 | 0.0% | -- |
| 03/14/2012 03/14/12 | Sold | $285,000 | 0.0% | $257 / Sq Ft |
| 12/21/2011 12/21/11 | Pending | -- | -- | -- |
| 12/11/2011 12/11/11 | For Sale | $285,000 | -- | $257 / Sq Ft |
Tax History Compared to Growth
Tax History
| Year | Tax Paid | Tax Assessment Tax Assessment Total Assessment is a certain percentage of the fair market value that is determined by local assessors to be the total taxable value of land and additions on the property. | Land | Improvement |
|---|---|---|---|---|
| 2024 | $4,320 | $352,230 | $70,000 | $282,230 |
| 2023 | $4,173 | $348,740 | $70,000 | $278,740 |
| 2022 | $4,102 | $338,580 | $68,000 | $270,580 |
| 2021 | $4,003 | $322,460 | $64,000 | $258,460 |
| 2020 | $3,918 | $313,070 | $63,000 | $250,070 |
| 2019 | $4,031 | $322,090 | $65,000 | $257,090 |
| 2018 | $3,595 | $312,600 | $63,000 | $249,600 |
| 2017 | $3,557 | $294,470 | $59,000 | $235,470 |
| 2016 | $3,591 | $297,850 | $60,000 | $237,850 |
| 2015 | $3,299 | $283,670 | $57,000 | $226,670 |
| 2014 | $3,292 | $283,670 | $57,000 | $226,670 |
Agents Affiliated with this Home
-
Isa Abideen

Seller's Agent in 2017
Isa Abideen
Samson Properties
(703) 966-7375
17 Total Sales
-
Jennifer Watson
J
Buyer's Agent in 2015
Jennifer Watson
Keller Williams Realty
(703) 517-1027
30 Total Sales
-
R
Seller's Agent in 2012
Robert Earl
Keller Williams Realty
-
Elan Krueger
E
Buyer's Agent in 2012
Elan Krueger
Greystone Realty, LLC.
(301) 646-0472
Map
Source: Bright MLS
MLS Number: 1004653684
APN: 0171-21050015
- 1712 Lake Shore Crest Dr Unit 26
- 1708 Lake Shore Crest Dr Unit 26
- 1716 Lake Shore Crest Dr Unit 33
- 1720 Lake Shore Crest Dr Unit 34
- 1701 Lake Shore Crest Dr Unit 11
- 1700 Lake Shore Crest Dr Unit 16
- 1711 Blue Flint Ct
- 12013 Taliesin Place Unit 33
- 12005 Taliesin Place Unit 35
- 12180 Abington Hall Place Unit 301
- 12025 New Dominion Pkwy Unit 305
- 12025 New Dominion Pkwy Unit 509
- 1690 Sierra Woods Ct
- 12170 Abington Hall Place Unit 201
- 12129 Chancery Station Cir
- 1705 Sundance Dr
- 11990 Market St Unit 1015
- 11990 Market St Unit 2101
- 11990 Market St Unit 101
- 11990 Market St Unit 603
