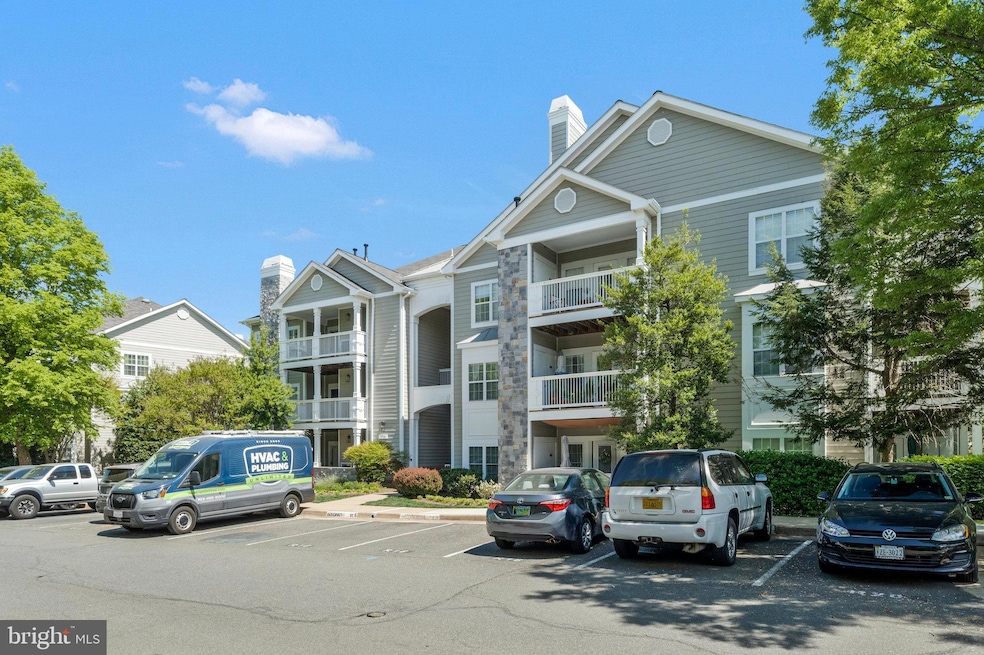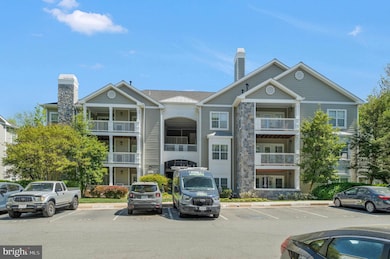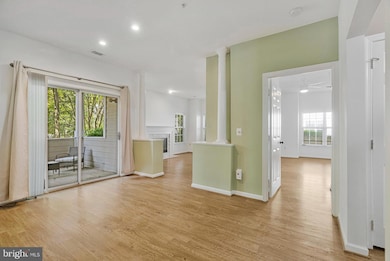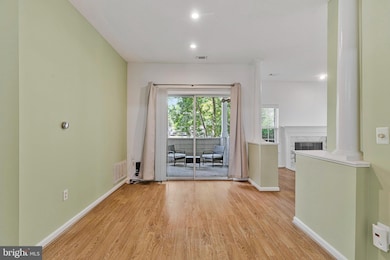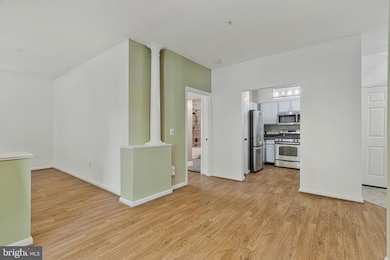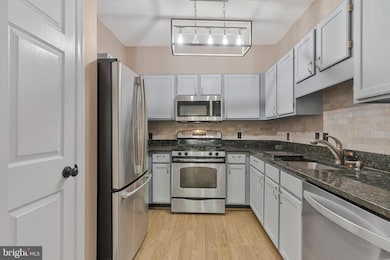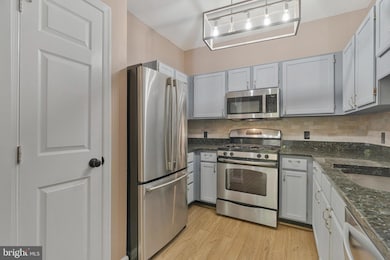
1716 Lake Shore Crest Dr Unit 16 Reston, VA 20190
Reston Town Center NeighborhoodHighlights
- Fitness Center
- Open Floorplan
- Clubhouse
- Langston Hughes Middle School Rated A-
- Community Lake
- Traditional Architecture
About This Home
As of July 2025Looking to buy in Reston? Here is the one you've been waiting for. Beautifully updated 2-primary bedrooms and 2 full bathroom ground level condo located in Edgewater at Reston Town Center offers convenient one-level living! Sunny & open floor plan features engineered hardwood flooring & fresh neutral paint through out! Updated kitchen offers newer cabinets, granite countertops, and stainless steel appliances. Spacious dining room with sliding glass door to covered patio - perfect for entertaining! Adjoining living room features decorative columns & gas fireplace overwhelmed by natural light. The primary bedroom offers a large walk-in closet and additional separate closet. Large 2nd bedroom features walk-in closet. Both bathrooms have been beautifully updated with designer touches from head to toe! Newer washer/dryer. New hot water heater as of December 2023. Separate secured 1st floor storage unit. Community pool, fitness center & walking trail. Walk to Reston Town Center, Hospital & Library. Minutes to Silver Line Metro! Too good to miss!
Property Details
Home Type
- Condominium
Est. Annual Taxes
- $4,709
Year Built
- Built in 1994 | Remodeled in 2020
Lot Details
- Extensive Hardscape
- Property is in excellent condition
HOA Fees
- $768 Monthly HOA Fees
Home Design
- Traditional Architecture
- Aluminum Siding
- Stone Siding
- Vinyl Siding
Interior Spaces
- 1,108 Sq Ft Home
- Property has 1 Level
- Open Floorplan
- Recessed Lighting
- Fireplace With Glass Doors
- Fireplace Mantel
- Gas Fireplace
- Window Treatments
- Combination Dining and Living Room
- Wood Flooring
Kitchen
- Gas Oven or Range
- Built-In Microwave
- Ice Maker
- Dishwasher
- Stainless Steel Appliances
- Upgraded Countertops
- Disposal
Bedrooms and Bathrooms
- 2 Main Level Bedrooms
- En-Suite Bathroom
- Walk-In Closet
- 2 Full Bathrooms
Laundry
- Laundry on main level
- Dryer
- Washer
Parking
- Assigned parking located at #1716
- Parking Lot
- 1 Assigned Parking Space
Accessible Home Design
- No Interior Steps
- Level Entry For Accessibility
Outdoor Features
- Patio
Utilities
- Forced Air Heating and Cooling System
- Vented Exhaust Fan
- Natural Gas Water Heater
Listing and Financial Details
- Assessor Parcel Number 0171 21050016
Community Details
Overview
- Association fees include exterior building maintenance, insurance, lawn maintenance, management, pool(s), recreation facility, reserve funds, sewer, snow removal, trash, water
- Low-Rise Condominium
- Edgewater At Town Center Condos
- Edgewater At Town Center Community
- Edgewater At Town Center Subdivision
- Community Lake
Amenities
- Picnic Area
- Common Area
- Clubhouse
- Community Storage Space
Recreation
- Fitness Center
- Community Pool
- Jogging Path
Pet Policy
- Pets allowed on a case-by-case basis
Ownership History
Purchase Details
Home Financials for this Owner
Home Financials are based on the most recent Mortgage that was taken out on this home.Purchase Details
Purchase Details
Home Financials for this Owner
Home Financials are based on the most recent Mortgage that was taken out on this home.Similar Homes in Reston, VA
Home Values in the Area
Average Home Value in this Area
Purchase History
| Date | Type | Sale Price | Title Company |
|---|---|---|---|
| Deed | $333,990 | Stewart Title & Escrow Inc | |
| Quit Claim Deed | -- | None Available | |
| Deed | $129,105 | -- |
Mortgage History
| Date | Status | Loan Amount | Loan Type |
|---|---|---|---|
| Open | $329,650 | New Conventional | |
| Closed | $323,970 | New Conventional | |
| Previous Owner | $175,000 | Adjustable Rate Mortgage/ARM | |
| Previous Owner | $102,600 | No Value Available |
Property History
| Date | Event | Price | Change | Sq Ft Price |
|---|---|---|---|---|
| 07/31/2025 07/31/25 | Sold | $370,000 | -2.6% | $334 / Sq Ft |
| 07/09/2025 07/09/25 | Pending | -- | -- | -- |
| 06/16/2025 06/16/25 | Price Changed | $380,000 | -5.0% | $343 / Sq Ft |
| 05/13/2025 05/13/25 | Price Changed | $399,900 | -4.8% | $361 / Sq Ft |
| 04/24/2025 04/24/25 | For Sale | $419,900 | 0.0% | $379 / Sq Ft |
| 04/23/2022 04/23/22 | Rented | $2,500 | +4.2% | -- |
| 03/10/2022 03/10/22 | Under Contract | -- | -- | -- |
| 03/04/2022 03/04/22 | For Rent | $2,400 | 0.0% | -- |
| 05/15/2019 05/15/19 | Sold | $333,990 | +0.3% | $301 / Sq Ft |
| 04/07/2019 04/07/19 | Pending | -- | -- | -- |
| 04/04/2019 04/04/19 | Price Changed | $332,900 | -0.6% | $300 / Sq Ft |
| 03/15/2019 03/15/19 | Price Changed | $334,900 | -1.5% | $302 / Sq Ft |
| 03/05/2019 03/05/19 | For Sale | $339,900 | -- | $307 / Sq Ft |
Tax History Compared to Growth
Tax History
| Year | Tax Paid | Tax Assessment Tax Assessment Total Assessment is a certain percentage of the fair market value that is determined by local assessors to be the total taxable value of land and additions on the property. | Land | Improvement |
|---|---|---|---|---|
| 2024 | $4,320 | $352,230 | $70,000 | $282,230 |
| 2023 | $4,173 | $348,740 | $70,000 | $278,740 |
| 2022 | $4,102 | $338,580 | $68,000 | $270,580 |
| 2021 | $4,003 | $322,460 | $64,000 | $258,460 |
| 2020 | $4,164 | $313,070 | $63,000 | $250,070 |
| 2019 | $1,964 | $313,070 | $63,000 | $250,070 |
| 2018 | $3,494 | $303,790 | $61,000 | $242,790 |
| 2017 | $3,467 | $286,990 | $57,000 | $229,990 |
| 2016 | $3,500 | $290,310 | $58,000 | $232,310 |
| 2015 | $3,216 | $276,490 | $55,000 | $221,490 |
| 2014 | $3,209 | $276,490 | $55,000 | $221,490 |
Agents Affiliated with this Home
-

Seller's Agent in 2025
Zach Costello
Stello Homes, LLC
(703) 380-7802
2 in this area
89 Total Sales
-

Buyer's Agent in 2025
Jodi Bentley
Compass
(703) 473-3784
2 in this area
75 Total Sales
-
E
Seller Co-Listing Agent in 2022
Eddie Beirne
Stello Homes, LLC
(703) 853-5985
2 Total Sales
-
M
Seller's Agent in 2019
Margo Sotet
Compass
-

Seller Co-Listing Agent in 2019
Marnie Schaar
Compass
(703) 509-3107
4 in this area
168 Total Sales
Map
Source: Bright MLS
MLS Number: VAFX2235608
APN: 0171-21050016
- 1705 Lake Shore Crest Dr Unit 25
- 1701 Lake Shore Crest Dr Unit 11
- 1712 Lake Shore Crest Dr Unit 14
- 1716 Lake Shore Crest Dr Unit 33
- 1720 Lake Shore Crest Dr Unit 34
- 1711 Blue Flint Ct
- 12013 Taliesin Place Unit 33
- 12009 Taliesin Place Unit 36
- 12005 Taliesin Place Unit 35
- 12180 Abington Hall Place Unit 301
- 12170 Abington Hall Place Unit 201
- 12025 New Dominion Pkwy Unit 305
- 12025 New Dominion Pkwy Unit 509
- 12129 Chancery Station Cir
- 1690 Sierra Woods Ct
- 12161 Abington Hall Place Unit 202
- 11990 Market St Unit 603
- 11990 Market St Unit 907
- 11990 Market St Unit 101
- 11990 Market St Unit 701
