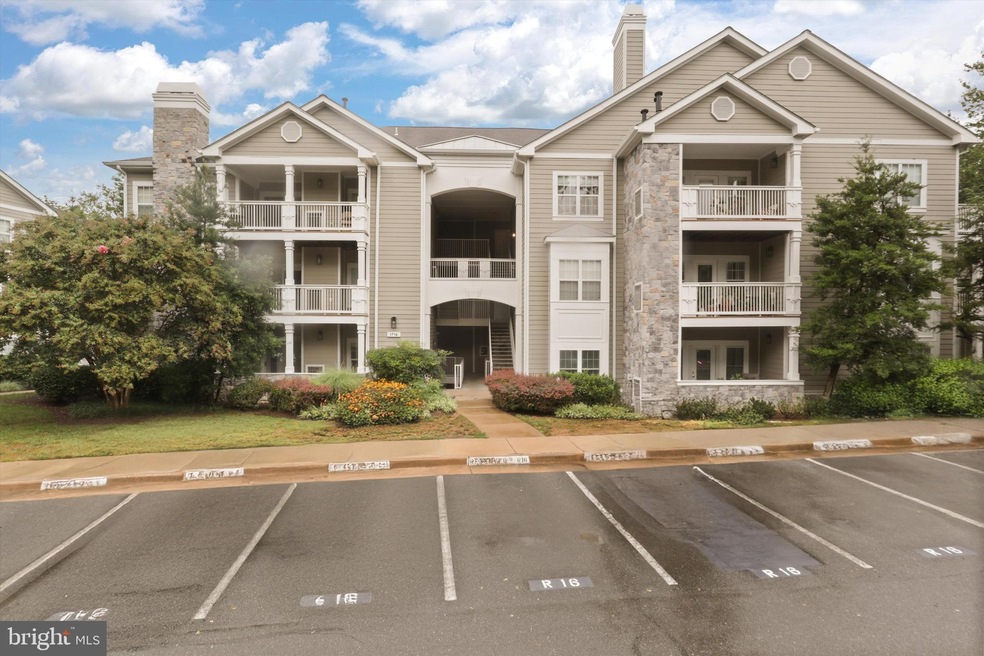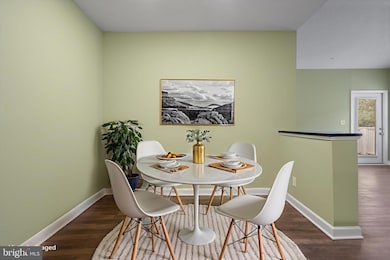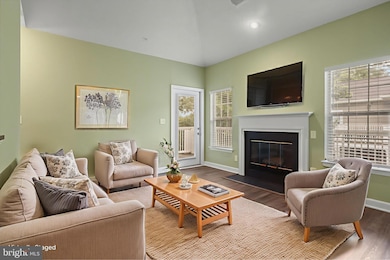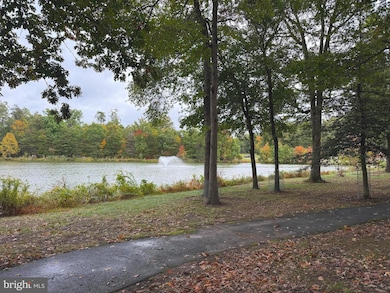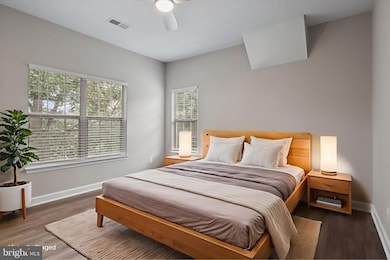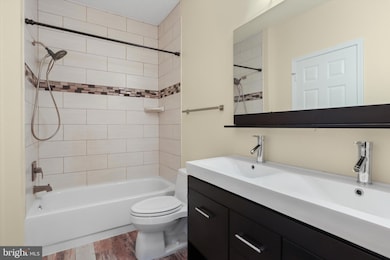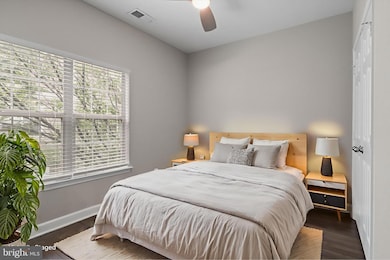1716 Lake Shore Crest Dr Unit 33 Reston, VA 20190
Reston Town Center NeighborhoodEstimated payment $2,818/month
Highlights
- Fitness Center
- View of Trees or Woods
- Community Pool or Spa Combo
- Langston Hughes Middle School Rated A-
- Contemporary Architecture
- Jogging Path
About This Home
Enjoy serene water views while being close to it all in Reston Town Center!
Spacious and private corner unit, 2-bedroom penthouse condo, just steps from Reston Town Center. This light-filled home offers ease and convenience . Close to commuting highways, shopping, and dining. Walkable to the movie theatre, a seasonal ice skating rink, and a pavilion area for events and concerts. If you are more interested in the nightlife, Reston Town Center offers lively bars and restaurants with live music and lots of outdoor seating. This condo features two generously sized bedrooms and a private balcony overlooking a peaceful fountain and pond. Cooking, chatting, and preparing meals is a breeze with an open kitchen that flows into the dining room and family room with fireplace and vaulted ceilings making it feel spacious and cozy at the same time. Both bathrooms have been recently updated with the primary bath completely renovated with stylish and modern design included glass shower door, upgraded fixtures, vanity, lights, and tile. The kitchen has brand new stainless steel appliances and granite counters. Unit is freshly painted throughout. Ideal location if you are a busy professional and travel for work, you will be 6 miles from IAD, 9 miles from I -66, and 12 miles from I -495. Condo is Move in Ready with recent upgrades including brand new stainless steel appliances, new kitchen hardware, new paint throughout, custom Elfa closets and kitchen pantry (2017), newer HVAC (2018), polybutylene plumbing replaced with CPVC piping and new shut off valves (2023), newer hot water heater (2019), and newer stackable, in unit, washer/dryer (2023).
Listing Agent
(571) 337-2609 kristy@localexpertrealty.com Local Expert Realty Listed on: 10/22/2025
Property Details
Home Type
- Condominium
Est. Annual Taxes
- $4,283
Year Built
- Built in 1994
HOA Fees
- $614 Monthly HOA Fees
Property Views
- Pond
- Woods
Home Design
- Contemporary Architecture
- Entry on the 3rd floor
- Shingle Roof
- Composition Roof
- Vinyl Siding
Interior Spaces
- 966 Sq Ft Home
- Property has 1 Level
- Gas Fireplace
- Luxury Vinyl Plank Tile Flooring
Kitchen
- Gas Oven or Range
- Built-In Microwave
- Dishwasher
- Stainless Steel Appliances
Bedrooms and Bathrooms
- 2 Main Level Bedrooms
Laundry
- Dryer
- Washer
Parking
- Parking Lot
- 1 Assigned Parking Space
Schools
- Lake Anne Elementary School
- Hughes Middle School
- South Lakes High School
Utilities
- 90% Forced Air Heating and Cooling System
- Natural Gas Water Heater
Additional Features
- Balcony
- Property is in very good condition
Listing and Financial Details
- Assessor Parcel Number 0171 21050033
Community Details
Overview
- Association fees include exterior building maintenance, insurance, lawn maintenance, management, pool(s), recreation facility, reserve funds, sewer, snow removal, trash, water
- Low-Rise Condominium
- Gates Hudson Community Management Condos
- Edgewater At Town Center Community
- Edgewater At Town Center Subdivision
Recreation
- Fitness Center
- Community Pool or Spa Combo
- Jogging Path
Pet Policy
- Dogs and Cats Allowed
Map
Home Values in the Area
Average Home Value in this Area
Tax History
| Year | Tax Paid | Tax Assessment Tax Assessment Total Assessment is a certain percentage of the fair market value that is determined by local assessors to be the total taxable value of land and additions on the property. | Land | Improvement |
|---|---|---|---|---|
| 2025 | $3,938 | $349,990 | $70,000 | $279,990 |
| 2024 | $3,938 | $321,090 | $64,000 | $257,090 |
| 2023 | $3,804 | $317,910 | $64,000 | $253,910 |
| 2022 | $3,739 | $308,650 | $62,000 | $246,650 |
| 2021 | $3,649 | $293,950 | $59,000 | $234,950 |
| 2020 | $3,572 | $285,390 | $57,000 | $228,390 |
| 2019 | $3,661 | $292,530 | $59,000 | $233,530 |
| 2018 | $3,263 | $283,730 | $57,000 | $226,730 |
| 2017 | $3,427 | $283,730 | $57,000 | $226,730 |
| 2016 | $3,460 | $287,030 | $57,000 | $230,030 |
| 2015 | $3,300 | $283,760 | $57,000 | $226,760 |
| 2014 | -- | $283,760 | $57,000 | $226,760 |
Property History
| Date | Event | Price | List to Sale | Price per Sq Ft | Prior Sale |
|---|---|---|---|---|---|
| 11/20/2025 11/20/25 | Pending | -- | -- | -- | |
| 10/22/2025 10/22/25 | For Sale | $349,900 | 0.0% | $362 / Sq Ft | |
| 10/28/2020 10/28/20 | Rented | $1,750 | 0.0% | -- | |
| 10/23/2020 10/23/20 | Under Contract | -- | -- | -- | |
| 10/01/2020 10/01/20 | Price Changed | $1,750 | -5.4% | $2 / Sq Ft | |
| 09/17/2020 09/17/20 | Price Changed | $1,850 | -2.4% | $2 / Sq Ft | |
| 09/15/2020 09/15/20 | Price Changed | $1,895 | -0.3% | $2 / Sq Ft | |
| 08/21/2020 08/21/20 | For Rent | $1,900 | 0.0% | -- | |
| 08/21/2020 08/21/20 | Rented | $1,900 | 0.0% | -- | |
| 08/15/2020 08/15/20 | For Rent | $1,900 | +2.7% | -- | |
| 09/12/2019 09/12/19 | Rented | $1,850 | 0.0% | -- | |
| 09/04/2019 09/04/19 | Under Contract | -- | -- | -- | |
| 08/20/2019 08/20/19 | Price Changed | $1,850 | -2.6% | $2 / Sq Ft | |
| 08/10/2019 08/10/19 | Price Changed | $1,900 | -1.3% | $2 / Sq Ft | |
| 08/02/2019 08/02/19 | Price Changed | $1,925 | -1.3% | $2 / Sq Ft | |
| 06/22/2019 06/22/19 | For Rent | $1,950 | 0.0% | -- | |
| 12/16/2014 12/16/14 | Sold | $299,900 | 0.0% | $306 / Sq Ft | View Prior Sale |
| 11/19/2014 11/19/14 | Pending | -- | -- | -- | |
| 11/06/2014 11/06/14 | Price Changed | $299,900 | -3.2% | $306 / Sq Ft | |
| 10/10/2014 10/10/14 | For Sale | $309,900 | -- | $316 / Sq Ft |
Purchase History
| Date | Type | Sale Price | Title Company |
|---|---|---|---|
| Warranty Deed | $299,900 | -- | |
| Deed | $132,830 | -- |
Mortgage History
| Date | Status | Loan Amount | Loan Type |
|---|---|---|---|
| Open | $239,920 | New Conventional | |
| Previous Owner | $116,400 | No Value Available |
Source: Bright MLS
MLS Number: VAFX2275038
APN: 0171-21050033
- 12033 Edgemere Cir
- 12020 Taliesin Place Unit 16
- 12020 Taliesin Place Unit 15
- 12000 Taliesin Place Unit 36
- 12005 Taliesin Place Unit 16
- 1750 Sundance Dr
- 12025 New Dominion Pkwy Unit 311
- 12025 New Dominion Pkwy Unit 406
- 12185 Abington Hall Place Unit 104
- 12165 Abington Hall Place Unit 302
- 11990 Market St Unit 614
- 11990 Market St Unit 1202
- 1830 Fountain Dr Unit 1106
- 12000 Market St Unit 204
- 12000 Market St Unit 232
- 12000 Market St Unit 415
- 12000 Market St Unit 311
- 12000 Market St Unit 378
- 12000 Market St Unit 490
- 12001 Market St Unit T35
