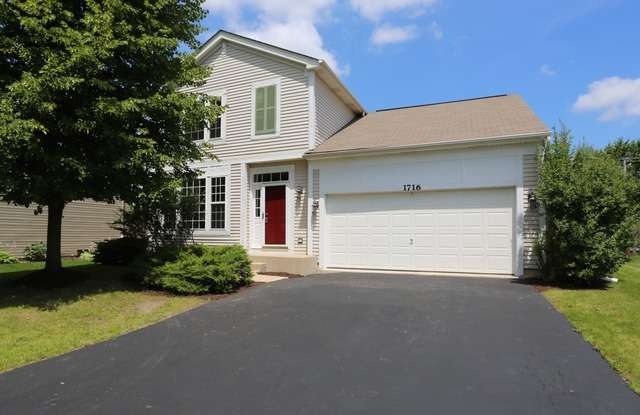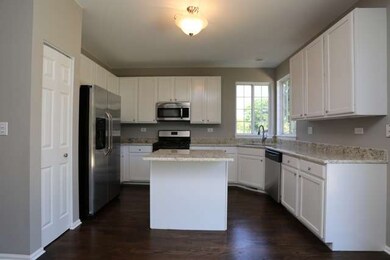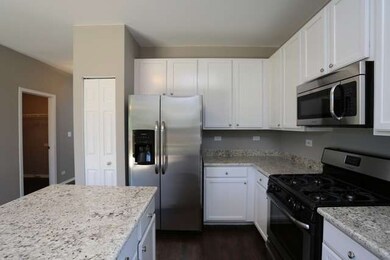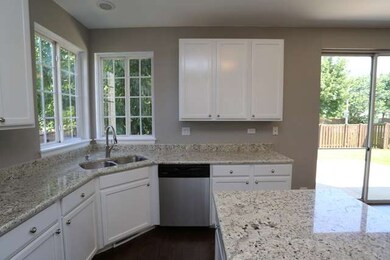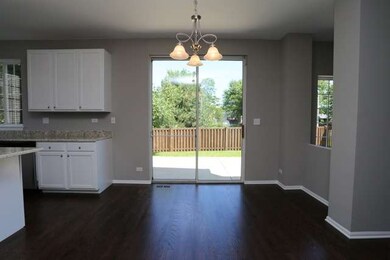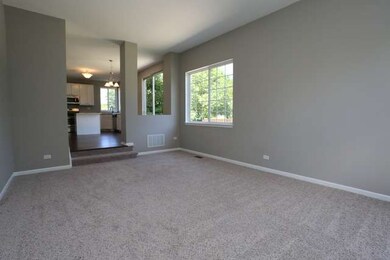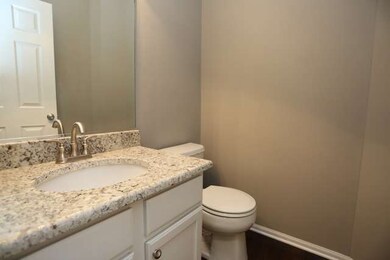
1716 Melbourne Ln Unit 1B Aurora, IL 60503
Far Southeast NeighborhoodHighlights
- Recreation Room
- Vaulted Ceiling
- Stainless Steel Appliances
- The Wheatlands Elementary School Rated A-
- Wood Flooring
- Fenced Yard
About This Home
As of September 2020Light,bright & updated home on a cul-de-sac!White kitchen cabinets,granite,stainless steel appliances,brushed nickel fixtures,hardwood floors,6 panel doors.New carpet,paint,tile,lights/fans.Newly finished basement w/bdr # 4,bathroom & rec room.Nice patio overlooking fenced yard.Neutral colors work with any style.Main floor laundry room . Close to parks,shopping,restaurants & easy access to highways!
Last Agent to Sell the Property
Gregory Blair
CRIS REALTY License #475133274 Listed on: 07/15/2015
Co-Listed By
April Blair
CRIS REALTY License #475133273
Home Details
Home Type
- Single Family
Est. Annual Taxes
- $7,494
Year Built
- 1999
HOA Fees
- $19 per month
Parking
- Attached Garage
- Garage Door Opener
- Driveway
- Parking Included in Price
- Garage Is Owned
Home Design
- Slab Foundation
- Asphalt Shingled Roof
- Vinyl Siding
Interior Spaces
- Dual Sinks
- Vaulted Ceiling
- Recreation Room
- Wood Flooring
- Laundry on main level
Kitchen
- Breakfast Bar
- Oven or Range
- Microwave
- Dishwasher
- Stainless Steel Appliances
- Kitchen Island
Finished Basement
- Partial Basement
- Finished Basement Bathroom
Utilities
- Forced Air Heating and Cooling System
- Heating System Uses Gas
Additional Features
- Patio
- Fenced Yard
Ownership History
Purchase Details
Home Financials for this Owner
Home Financials are based on the most recent Mortgage that was taken out on this home.Purchase Details
Home Financials for this Owner
Home Financials are based on the most recent Mortgage that was taken out on this home.Purchase Details
Purchase Details
Purchase Details
Home Financials for this Owner
Home Financials are based on the most recent Mortgage that was taken out on this home.Purchase Details
Home Financials for this Owner
Home Financials are based on the most recent Mortgage that was taken out on this home.Purchase Details
Home Financials for this Owner
Home Financials are based on the most recent Mortgage that was taken out on this home.Purchase Details
Home Financials for this Owner
Home Financials are based on the most recent Mortgage that was taken out on this home.Purchase Details
Home Financials for this Owner
Home Financials are based on the most recent Mortgage that was taken out on this home.Purchase Details
Home Financials for this Owner
Home Financials are based on the most recent Mortgage that was taken out on this home.Similar Homes in Aurora, IL
Home Values in the Area
Average Home Value in this Area
Purchase History
| Date | Type | Sale Price | Title Company |
|---|---|---|---|
| Warranty Deed | $232,500 | None Available | |
| Warranty Deed | $202,500 | Greater Illinois Title Co | |
| Sheriffs Deed | -- | None Available | |
| Quit Claim Deed | -- | None Available | |
| Interfamily Deed Transfer | -- | First American Title | |
| Warranty Deed | $164,900 | First American Title | |
| Corporate Deed | $247,500 | First American Title | |
| Warranty Deed | $247,500 | First American Title | |
| Warranty Deed | $238,000 | Ticor Title Insurance Compan | |
| Warranty Deed | $238,000 | Ticor Title Insurance Compan |
Mortgage History
| Date | Status | Loan Amount | Loan Type |
|---|---|---|---|
| Open | $278,934 | VA | |
| Previous Owner | $280,000 | VA | |
| Previous Owner | $180,000 | New Conventional | |
| Previous Owner | $160,719 | FHA | |
| Previous Owner | $243,600 | FHA | |
| Previous Owner | $190,400 | Purchase Money Mortgage | |
| Previous Owner | $190,400 | Purchase Money Mortgage | |
| Previous Owner | $150,500 | Balloon | |
| Previous Owner | $144,150 | Stand Alone First | |
| Previous Owner | $13,325 | Credit Line Revolving | |
| Previous Owner | $13,500 | Credit Line Revolving |
Property History
| Date | Event | Price | Change | Sq Ft Price |
|---|---|---|---|---|
| 09/28/2020 09/28/20 | Sold | $280,000 | -1.8% | $173 / Sq Ft |
| 06/20/2020 06/20/20 | Pending | -- | -- | -- |
| 06/17/2020 06/17/20 | For Sale | $285,000 | +26.7% | $176 / Sq Ft |
| 09/22/2015 09/22/15 | Sold | $225,000 | -2.1% | $139 / Sq Ft |
| 08/13/2015 08/13/15 | Pending | -- | -- | -- |
| 07/29/2015 07/29/15 | For Sale | $229,900 | 0.0% | $142 / Sq Ft |
| 07/18/2015 07/18/15 | Pending | -- | -- | -- |
| 07/15/2015 07/15/15 | For Sale | $229,900 | -- | $142 / Sq Ft |
Tax History Compared to Growth
Tax History
| Year | Tax Paid | Tax Assessment Tax Assessment Total Assessment is a certain percentage of the fair market value that is determined by local assessors to be the total taxable value of land and additions on the property. | Land | Improvement |
|---|---|---|---|---|
| 2023 | $7,494 | $91,581 | $27,280 | $64,301 |
| 2022 | $7,494 | $83,808 | $25,805 | $58,003 |
| 2021 | $7,429 | $79,817 | $24,576 | $55,241 |
| 2020 | $7,359 | $78,553 | $24,187 | $54,366 |
| 2019 | $7,433 | $76,339 | $23,505 | $52,834 |
| 2018 | $6,885 | $68,932 | $22,988 | $45,944 |
| 2017 | $6,767 | $67,153 | $22,395 | $44,758 |
| 2016 | $6,779 | $65,708 | $21,913 | $43,795 |
| 2015 | $7,213 | $63,181 | $21,070 | $42,111 |
| 2014 | $7,213 | $60,970 | $21,070 | $39,900 |
| 2013 | $7,213 | $60,970 | $21,070 | $39,900 |
Agents Affiliated with this Home
-
Bucky Cross

Seller's Agent in 2020
Bucky Cross
Baird Warner
(773) 848-1719
1 in this area
200 Total Sales
-
Noe Fragoso

Buyer's Agent in 2020
Noe Fragoso
Noe Fragoso Properties
(708) 417-4983
1 in this area
324 Total Sales
-
G
Seller's Agent in 2015
Gregory Blair
CRIS REALTY
-
A
Seller Co-Listing Agent in 2015
April Blair
CRIS REALTY
Map
Source: Midwest Real Estate Data (MRED)
MLS Number: MRD08983798
APN: 07-01-06-105-005
- 1672 Edinburgh Ln
- 2258 Halsted Ln Unit 2B
- 2161 Hammel Ave
- 1643 Trafalgar Ln Unit 8B
- 2508 Rosehall Ln
- 1961 Edinburgh Ln
- 1934 Stoneheather Ave Unit 173
- 2031 Edinburgh Ln
- 2416 Oakfield Dr
- 1961 Misty Ridge Ln
- Ashton Plan at Wheatland Crossing
- Henley Plan at Wheatland Crossing
- Bellamy Plan at Wheatland Crossing
- Coventry Plan at Wheatland Crossing
- 1763 Baler Ave
- 1890 Canyon Creek Dr
- 1870 Canyon Creek Dr
- 1880 Canyon Creek Dr
- 1910 Canyon Creek Dr
- 1855 Canyon Creek Dr
