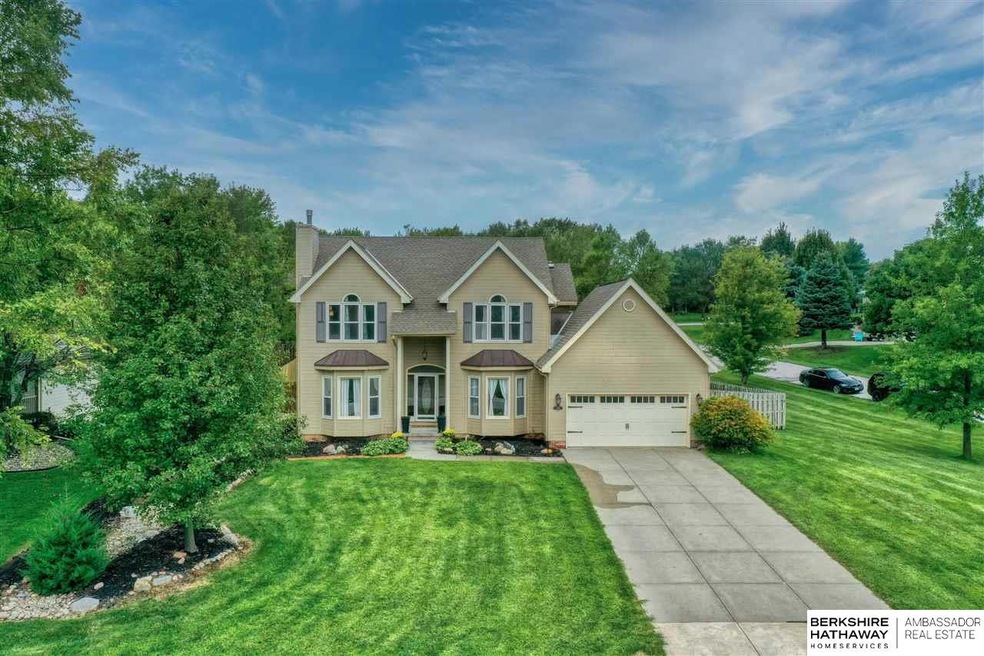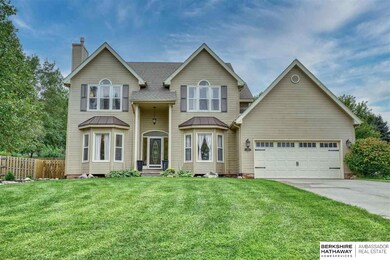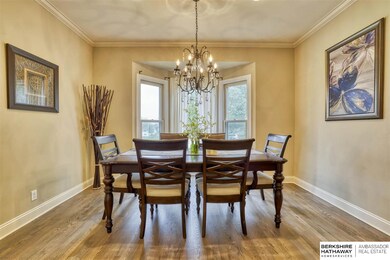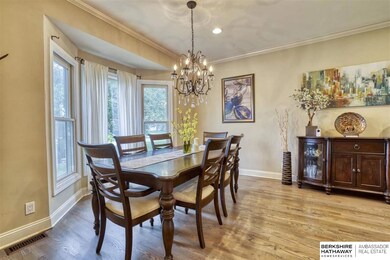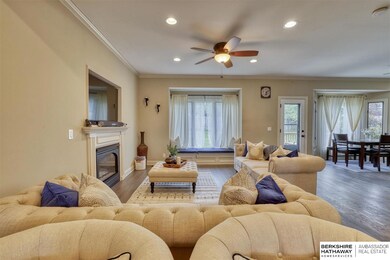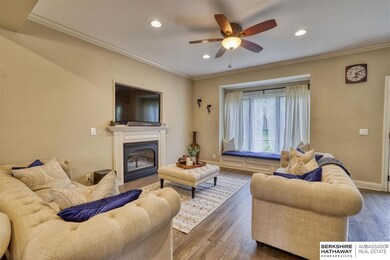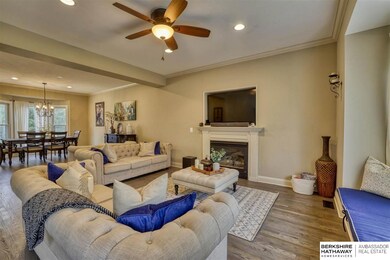
1716 N 212th St Elkhorn, NE 68022
Highlights
- Spa
- Deck
- Wood Flooring
- Westridge Elementary School Rated A
- Cathedral Ceiling
- Whirlpool Bathtub
About This Home
As of November 2021Beautiful two-story charmer off of scenic Skyline Drive. Located on a large corner lot with a fully fenced in yard. Be prepared to fall in love with the grand staircase, recently refinished wood floors, bay windows and other unique design details throughout the house. It's loaded with charm! 4bed/4bath/2 car garage, upstairs laundry, finished basement. Newer stainless steal appliances, furnace, A/C, and water heater. This house is turn key and ready for a hassle free move. Don't wait to schedule a tour!
Last Agent to Sell the Property
Natalja Callahan
BHHS Ambassador Real Estate License #20200725 Listed on: 09/30/2021

Home Details
Home Type
- Single Family
Est. Annual Taxes
- $7,399
Year Built
- Built in 1998
Lot Details
- 0.33 Acre Lot
- Lot Dimensions are 145 x 101
- Property is Fully Fenced
- Corner Lot
- Level Lot
- Sprinkler System
Parking
- 2 Car Attached Garage
Home Design
- Brick Exterior Construction
- Composition Roof
Interior Spaces
- 2-Story Property
- Cathedral Ceiling
- Ceiling Fan
- Bay Window
- Two Story Entrance Foyer
- Living Room with Fireplace
- Dining Area
- Home Gym
- Finished Basement
- Basement Windows
Kitchen
- Oven
- Microwave
- Dishwasher
Flooring
- Wood
- Wall to Wall Carpet
- Ceramic Tile
Bedrooms and Bathrooms
- 4 Bedrooms
- Walk-In Closet
- Dual Sinks
- Whirlpool Bathtub
- Spa Bath
Outdoor Features
- Spa
- Balcony
- Deck
- Patio
Schools
- Westridge Elementary School
- Elkhorn Middle School
- Elkhorn High School
Utilities
- Forced Air Heating and Cooling System
- Heating System Uses Gas
- Cable TV Available
Community Details
- No Home Owners Association
- Greenbrier Subdivision
Listing and Financial Details
- Assessor Parcel Number 1216940614
- Tax Block 17
Ownership History
Purchase Details
Home Financials for this Owner
Home Financials are based on the most recent Mortgage that was taken out on this home.Purchase Details
Home Financials for this Owner
Home Financials are based on the most recent Mortgage that was taken out on this home.Purchase Details
Purchase Details
Purchase Details
Similar Homes in the area
Home Values in the Area
Average Home Value in this Area
Purchase History
| Date | Type | Sale Price | Title Company |
|---|---|---|---|
| Warranty Deed | $392,000 | Charter T&E Svcs Inc | |
| Warranty Deed | $280,000 | Titlecarl Llc | |
| Warranty Deed | $269,000 | -- | |
| Warranty Deed | $150,000 | -- | |
| Quit Claim Deed | -- | -- |
Mortgage History
| Date | Status | Loan Amount | Loan Type |
|---|---|---|---|
| Open | $388,562 | VA | |
| Previous Owner | $274,928 | FHA | |
| Previous Owner | $268,153 | FHA |
Property History
| Date | Event | Price | Change | Sq Ft Price |
|---|---|---|---|---|
| 11/18/2021 11/18/21 | Sold | $392,000 | 0.0% | $130 / Sq Ft |
| 10/17/2021 10/17/21 | Price Changed | $392,000 | -1.8% | $130 / Sq Ft |
| 10/15/2021 10/15/21 | Pending | -- | -- | -- |
| 09/30/2021 09/30/21 | For Sale | $399,000 | +42.5% | $133 / Sq Ft |
| 05/24/2013 05/24/13 | Sold | $280,000 | -1.8% | $93 / Sq Ft |
| 03/28/2013 03/28/13 | Pending | -- | -- | -- |
| 03/22/2013 03/22/13 | For Sale | $285,000 | -- | $95 / Sq Ft |
Tax History Compared to Growth
Tax History
| Year | Tax Paid | Tax Assessment Tax Assessment Total Assessment is a certain percentage of the fair market value that is determined by local assessors to be the total taxable value of land and additions on the property. | Land | Improvement |
|---|---|---|---|---|
| 2023 | $7,762 | $369,200 | $43,400 | $325,800 |
| 2022 | $7,633 | $333,800 | $43,400 | $290,400 |
| 2021 | $7,682 | $333,800 | $43,400 | $290,400 |
| 2020 | $7,399 | $318,500 | $43,400 | $275,100 |
| 2019 | $6,132 | $264,800 | $43,400 | $221,400 |
| 2018 | $6,078 | $264,800 | $43,400 | $221,400 |
| 2017 | $4,655 | $264,800 | $43,400 | $221,400 |
| 2016 | $4,655 | $206,800 | $30,000 | $176,800 |
| 2015 | $4,316 | $193,200 | $28,000 | $165,200 |
| 2014 | $4,316 | $193,200 | $28,000 | $165,200 |
Agents Affiliated with this Home
-
N
Seller's Agent in 2021
Natalja Callahan
BHHS Ambassador Real Estate
-

Buyer's Agent in 2021
Trevor Schade
BHHS Ambassador Real Estate
(402) 850-3808
3 in this area
60 Total Sales
-
V
Seller's Agent in 2013
Vicki Kovar
BHHS Ambassador Real Estate
-

Buyer's Agent in 2013
Carol Hamilton
BHHS Ambassador Real Estate
(402) 813-2044
8 Total Sales
Map
Source: Great Plains Regional MLS
MLS Number: 22123279
APN: 1694-0614-12
- 4305 N 214th St
- 5849 N 214th St
- 4318 N 214th St
- 4908 N 214th St
- 2050 N 214th St
- 21419 Cedarwood Rd
- 1519 N 208th Terrace
- 20807 Clark St
- 1609 N 208th St
- 1321 N 209th St
- 20609 Elkhorn Dr
- 5405 N 205th St
- 5504 N 205th St
- 20281 Lehn St
- 5709 N 209th St
- 22402 Sanctuary Ridge Dr
- 20858 T Plaza
- 3432 N 206th St
- 6318 N 209th St
- 19651 Odgen St
