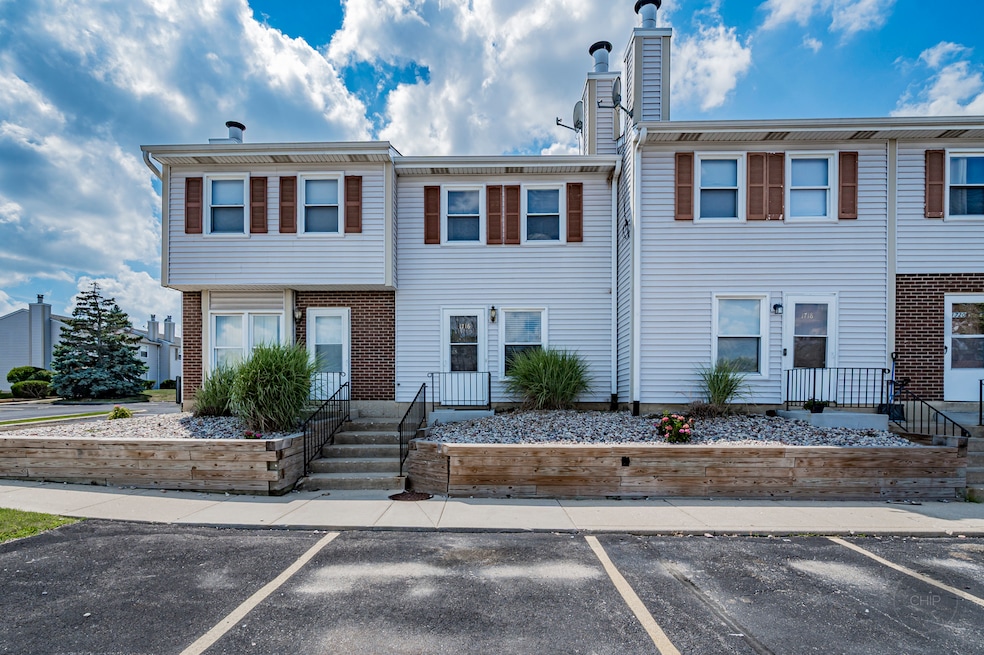
1716 N Marywood Ave Aurora, IL 60505
Indian Creek NeighborhoodEstimated payment $1,478/month
Total Views
741
2
Beds
1.5
Baths
1,100
Sq Ft
$182
Price per Sq Ft
Highlights
- Popular Property
- Laundry Room
- Forced Air Heating and Cooling System
- Fireplace in Primary Bedroom
- Ceramic Tile Flooring
- Dining Room
About This Home
UPDATED HOME IN PRIME LOCATION. MINUTES TO I-88 & AURORA OUTLET MALL. EXTREMELY NICE//GRANITE COUNTERS MABLE CABS PERGO AND TILE FLOORS//BERBER CARPETING//WHITE SIX PANEL DOORS//STAINLESS STEEL APPLAINCES//LOW ASSOCIATION DUES AND PARKING INCLUDED//FIREPLACE TOO!
Townhouse Details
Home Type
- Townhome
Est. Annual Taxes
- $2,373
Year Built
- Built in 1985
HOA Fees
- $185 Monthly HOA Fees
Home Design
- Brick Exterior Construction
Interior Spaces
- 1,100 Sq Ft Home
- 2-Story Property
- Gas Log Fireplace
- Family Room
- Living Room with Fireplace
- Dining Room
Kitchen
- Range
- Microwave
- Dishwasher
Flooring
- Carpet
- Laminate
- Ceramic Tile
Bedrooms and Bathrooms
- 2 Bedrooms
- 2 Potential Bedrooms
- Fireplace in Primary Bedroom
Laundry
- Laundry Room
- Dryer
- Washer
Parking
- 1 Parking Space
- Parking Included in Price
Utilities
- Forced Air Heating and Cooling System
- Heating System Uses Natural Gas
Community Details
Overview
- Association fees include parking, exterior maintenance, lawn care, snow removal
- 4 Units
- Manager Association
Pet Policy
- Pets up to 50 lbs
- Pet Size Limit
- Dogs and Cats Allowed
Map
Create a Home Valuation Report for This Property
The Home Valuation Report is an in-depth analysis detailing your home's value as well as a comparison with similar homes in the area
Home Values in the Area
Average Home Value in this Area
Tax History
| Year | Tax Paid | Tax Assessment Tax Assessment Total Assessment is a certain percentage of the fair market value that is determined by local assessors to be the total taxable value of land and additions on the property. | Land | Improvement |
|---|---|---|---|---|
| 2024 | $2,373 | $34,615 | $5,389 | $29,226 |
| 2023 | $2,311 | $30,928 | $4,815 | $26,113 |
| 2022 | $2,144 | $28,219 | $4,393 | $23,826 |
| 2021 | $2,121 | $26,272 | $4,090 | $22,182 |
| 2020 | $2,029 | $24,403 | $3,799 | $20,604 |
| 2019 | $1,992 | $22,610 | $3,520 | $19,090 |
| 2018 | $2,042 | $22,420 | $3,256 | $19,164 |
| 2017 | $2,013 | $20,525 | $2,214 | $18,311 |
| 2016 | $2,000 | $19,010 | $1,898 | $17,112 |
| 2015 | -- | $16,576 | $1,632 | $14,944 |
| 2014 | -- | $14,328 | $1,619 | $12,709 |
| 2013 | -- | $13,691 | $1,547 | $12,144 |
Source: Public Records
Property History
| Date | Event | Price | Change | Sq Ft Price |
|---|---|---|---|---|
| 08/08/2025 08/08/25 | For Sale | $199,900 | -- | $182 / Sq Ft |
Source: Midwest Real Estate Data (MRED)
Purchase History
| Date | Type | Sale Price | Title Company |
|---|---|---|---|
| Warranty Deed | $43,000 | Pntn | |
| Warranty Deed | $150,000 | Pntn | |
| Special Warranty Deed | $3,900,000 | Chicago Title Insurance Comp | |
| Quit Claim Deed | -- | Multiple | |
| Sheriffs Deed | -- | Chicago Title Insurance Comp |
Source: Public Records
Mortgage History
| Date | Status | Loan Amount | Loan Type |
|---|---|---|---|
| Previous Owner | $142,400 | Purchase Money Mortgage | |
| Previous Owner | $2,345,000 | Purchase Money Mortgage | |
| Closed | $3,900,000 | No Value Available |
Source: Public Records
Similar Homes in the area
Source: Midwest Real Estate Data (MRED)
MLS Number: 12441353
APN: 15-11-276-160
Nearby Homes
- 1750 N Marywood Ave Unit 603
- 1826 N Farnsworth Ave
- 1161 Comet Dr
- 1850 Tall Oaks Dr Unit 2206
- 1875 Tall Oaks Dr Unit 3406
- 2003 Tall Oaks Dr Unit 2B
- 1521 Saddle Ln
- 1581 Kenmore Ave
- 0000 N Farnsworth Ave
- 1616 Colchester Ln
- 661 Bluebonnett Dr
- 615 Camellia Ave
- 1683 Briarheath Dr Unit 7A51
- 961 Trask St
- 1728 Briarheath Dr Unit 7A20
- 1962 Highbury Ln
- 1834 Highbury Ln
- 1780 Briarheath Dr
- 1520 Mansfield Dr
- 2026 Highbury Ln
- 1233 Marywood Ct Unit 1233
- 1675-1735 N Marywood Ave
- 1850 Connie Ct
- 1600 Mcclure Rd Unit 96
- 1417 Mcclure Rd Unit 112
- 1875 Tall Oaks Dr Unit 2408
- 1855 Tall Oaks Dr Unit 3303
- 1521 Saddle Ln
- 1021 Tollview Ave Unit 12
- 2864 Church Rd
- 1210 Indian Ave
- 2402 Wilton Ln Unit 562/2
- 3055 Riverbirch Dr
- 2835 Reserve Ct
- 827 N Lake St
- 842 County Line Rd Unit C4904
- 830 County Line Rd Unit C5006
- 2610 Barley Ct
- 102-110 Laurel Dr
- 2663 Prairieview Ln S Unit 3






