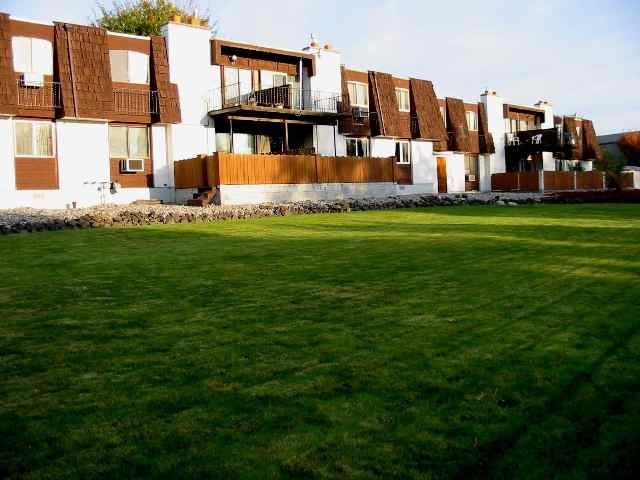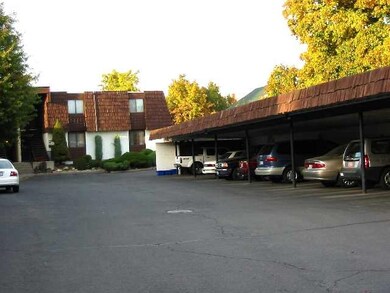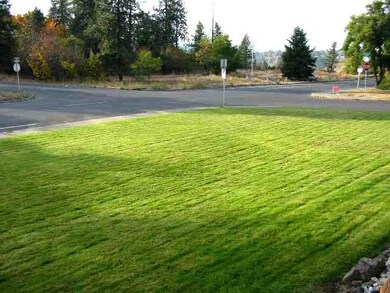
1716 N Pettet Dr Unit 6 Spokane, WA 99205
West Central NeighborhoodHighlights
- Mountain View
- Traditional Architecture
- Dual Closets
- North Central High School Rated A-
- Formal Dining Room
- 4-minute walk to A. M. Cannon Park
About This Home
As of July 2018Kendall Yards adj. Fast access to downtown and the freeway. Ready to move in. Great Ground Floor condo located at top of Pettet Dr. on Bloomsday run. Minutes to trails, river, and Kendall Yards! Updated in 2015, 2 bed/1 bath, formal dining, office and fenced in yard! Low maintenance living!!!
Last Agent to Sell the Property
Denise Ashcroft
Windermere City Group License #93738 Listed on: 05/18/2018

Last Buyer's Agent
Jerome Barrett
Synergy Properties License #92606

Property Details
Home Type
- Condominium
Est. Annual Taxes
- $869
Year Built
- Built in 1970
HOA Fees
- $150 Monthly HOA Fees
Home Design
- Traditional Architecture
- Flat Roof Shape
- Vinyl Siding
- Stucco Exterior
Interior Spaces
- 1,080 Sq Ft Home
- 1-Story Property
- Fireplace Features Masonry
- Formal Dining Room
- Mountain Views
- Free-Standing Range
Bedrooms and Bathrooms
- 2 Bedrooms
- Dual Closets
- 1 Bathroom
Laundry
- Dryer
- Washer
Parking
- 1 Carport Space
- Off-Street Parking
Schools
- Audobon Elementary School
- Glover Middle School
- Shadle Park High School
Utilities
- Cooling Available
- Heating Available
Additional Features
- Back Yard Fenced
- Ground Level
Listing and Financial Details
- Assessor Parcel Number 25123.1606
Community Details
Overview
- Association fees include accounting, fire & liab, wtr/swr/garb, comm elem maint
- The community has rules related to covenants, conditions, and restrictions
Pet Policy
- Call for details about the types of pets allowed
Ownership History
Purchase Details
Home Financials for this Owner
Home Financials are based on the most recent Mortgage that was taken out on this home.Purchase Details
Home Financials for this Owner
Home Financials are based on the most recent Mortgage that was taken out on this home.Purchase Details
Home Financials for this Owner
Home Financials are based on the most recent Mortgage that was taken out on this home.Purchase Details
Home Financials for this Owner
Home Financials are based on the most recent Mortgage that was taken out on this home.Purchase Details
Home Financials for this Owner
Home Financials are based on the most recent Mortgage that was taken out on this home.Purchase Details
Similar Homes in Spokane, WA
Home Values in the Area
Average Home Value in this Area
Purchase History
| Date | Type | Sale Price | Title Company |
|---|---|---|---|
| Warranty Deed | $12,469 | Vista Title And Escrow Llc | |
| Warranty Deed | $122,000 | First American Title Ins Co | |
| Warranty Deed | $100,000 | First American Title | |
| Interfamily Deed Transfer | -- | Inland Professional Title Ll | |
| Warranty Deed | $78,500 | First American Title Ins Co | |
| Interfamily Deed Transfer | -- | -- |
Mortgage History
| Date | Status | Loan Amount | Loan Type |
|---|---|---|---|
| Open | $25,877 | Purchase Money Mortgage | |
| Previous Owner | $124,623 | VA | |
| Previous Owner | $90,000 | New Conventional | |
| Previous Owner | $74,420 | VA | |
| Previous Owner | $80,187 | VA |
Property History
| Date | Event | Price | Change | Sq Ft Price |
|---|---|---|---|---|
| 07/06/2018 07/06/18 | Sold | $122,000 | -2.4% | $113 / Sq Ft |
| 05/18/2018 05/18/18 | For Sale | $125,000 | +25.0% | $116 / Sq Ft |
| 06/21/2017 06/21/17 | Sold | $100,000 | +8.7% | $93 / Sq Ft |
| 04/28/2017 04/28/17 | Pending | -- | -- | -- |
| 04/25/2017 04/25/17 | For Sale | $92,000 | -- | $85 / Sq Ft |
Tax History Compared to Growth
Tax History
| Year | Tax Paid | Tax Assessment Tax Assessment Total Assessment is a certain percentage of the fair market value that is determined by local assessors to be the total taxable value of land and additions on the property. | Land | Improvement |
|---|---|---|---|---|
| 2025 | $2,663 | $288,060 | $36,260 | $251,800 |
| 2024 | $2,663 | $267,960 | $36,260 | $231,700 |
| 2023 | $2,380 | $304,760 | $36,260 | $268,500 |
| 2022 | $1,733 | $242,860 | $36,260 | $206,600 |
| 2021 | $1,476 | $123,530 | $18,130 | $105,400 |
| 2020 | $1,262 | $101,650 | $12,950 | $88,700 |
| 2019 | $900 | $74,870 | $7,770 | $67,100 |
| 2018 | $931 | $66,570 | $7,770 | $58,800 |
| 2017 | $876 | $63,770 | $7,770 | $56,000 |
| 2016 | $915 | $65,170 | $7,770 | $57,400 |
| 2015 | $935 | $65,170 | $7,770 | $57,400 |
| 2014 | -- | $65,170 | $7,770 | $57,400 |
| 2013 | -- | $0 | $0 | $0 |
Agents Affiliated with this Home
-
D
Seller's Agent in 2018
Denise Ashcroft
Windermere City Group
-
J
Buyer's Agent in 2018
Jerome Barrett
Synergy Properties
-
K
Seller's Agent in 2017
Kent Harrison
Windermere North
-

Buyer's Agent in 2017
Steve Cain
Windermere North
(509) 290-0327
87 Total Sales
Map
Source: Spokane Association of REALTORS®
MLS Number: 201817382
APN: 25123.1606
- 1716 N Pettet Dr Unit 2
- 2017 W Nora Ave
- 2013 W Nora Ave
- 2013 W Nora Ave Unit 2015 & 2017
- 2015 W Nora Ave
- 1747 N West Point Rd
- 1808 N Cannon St
- 1808 W Augusta Ave
- 1804 W Augusta Ave
- 2118 N Hemlock St
- 1728 W Spofford Ave
- 2526 W Sinto Ave
- 1529 W Nora Ave
- 1608 W Maxwell Ave
- 1509 N Maple St
- 1507 N Maple St
- 1604 W Maxwell Ave
- 2303 W Boone Ave
- 1818 W Boone Ave
- 2321 W Boone Ave


