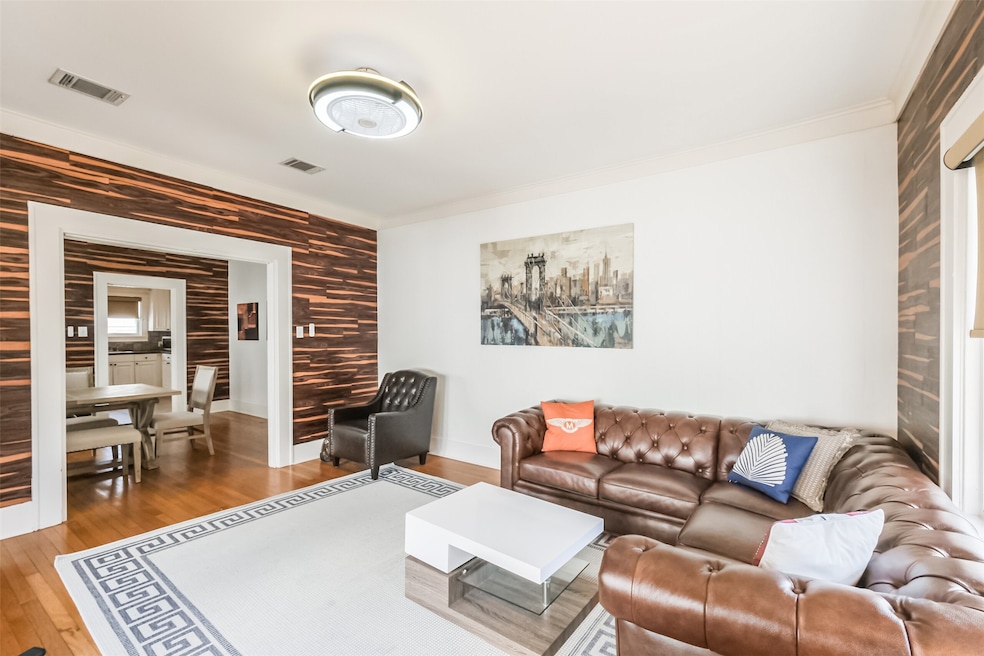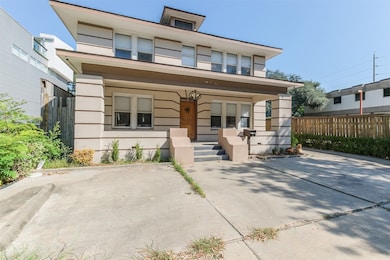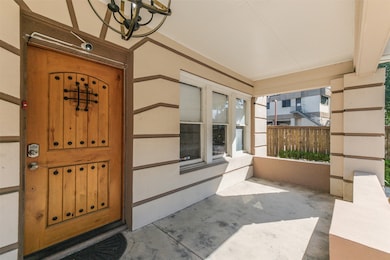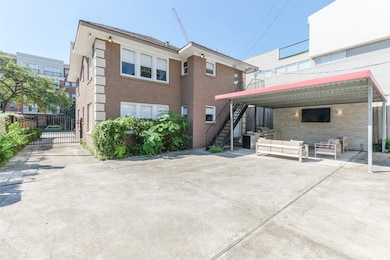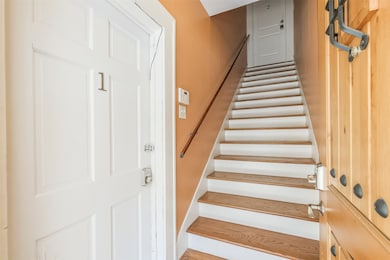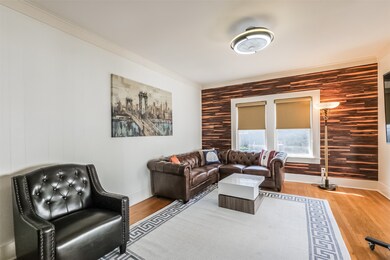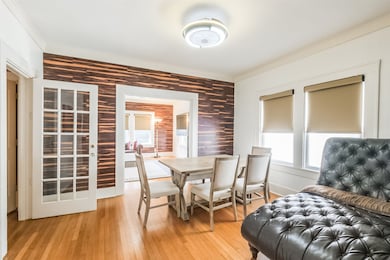1716 Richmond Ave Unit 2 Houston, TX 77098
Montrose Neighborhood
2
Beds
1
Bath
2,578
Sq Ft
6,250
Sq Ft Lot
Highlights
- 0.14 Acre Lot
- Deck
- Wood Flooring
- Poe Elementary School Rated A-
- Traditional Architecture
- 2-minute walk to Ervan Chew Dog Park
About This Home
In the heart of Montrose find this great duplex! This unit is on the second level. It comes fully furnished complete with the refrigerator, washer and dryer. Each unit is 1,298 square feet. This unit's parking is located in the back of the building where you will find a large, covered outdoor living space and a back entrance for the upstairs. Tenants may enter through the front of the duplex or use the back staircase. Tenants must have good credit, good rental history, and pass background checks. Furniture may be removed upon request.
Property Details
Home Type
- Multi-Family
Year Built
- Built in 1920
Lot Details
- 6,250 Sq Ft Lot
- Fenced Yard
Parking
- Additional Parking
Home Design
- Duplex
- Traditional Architecture
- Entry on the 2nd floor
Interior Spaces
- 2,578 Sq Ft Home
- 2-Story Property
- Furnished
- Ceiling Fan
- Window Treatments
- Formal Entry
- Living Room
- Breakfast Room
- Combination Kitchen and Dining Room
- Home Office
- Utility Room
- Security Gate
Kitchen
- Electric Oven
- Electric Range
- Microwave
- Dishwasher
- Granite Countertops
- Disposal
Flooring
- Wood
- Tile
Bedrooms and Bathrooms
- 2 Bedrooms
- 1 Full Bathroom
Laundry
- Dryer
- Washer
Outdoor Features
- Deck
- Patio
- Outdoor Kitchen
Schools
- Poe Elementary School
- Lanier Middle School
- Lamar High School
Utilities
- Central Heating and Cooling System
- Cable TV Available
Listing and Financial Details
- Property Available on 8/11/25
- 12 Month Lease Term
Community Details
Overview
- Lancaster Place Subdivision
Pet Policy
- Call for details about the types of pets allowed
- Pet Deposit Required
Map
Source: Houston Association of REALTORS®
MLS Number: 59361518
Nearby Homes
- 1721 Colquitt St
- 1648 Richmond Ave
- 1648 Colquitt St
- 1737 Branard St
- 1802 Portsmouth St
- 1620, 1624 & 1630 Richmond Ave
- 1818 Colquitt St
- 1656 Norfolk St
- 1615 W Main St
- 1826 Portsmouth St
- 1819 Branard St
- 1614 Norfolk St Unit C
- 1805 Sul Ross St
- 1619 Norfolk St
- 1844 Colquitt St
- 1655 Castle Ct
- 1640 Sul Ross St
- 1849 W Main St Unit 15
- 1637 Castle Ct
- 1635 Castle Ct
- 1722 Colquitt St Unit 4
- 1660 Richmond Ave Unit 5
- 1755 Colquitt St Unit 7
- 1648 Richmond Ave
- 4310 Dunlavy St
- 4343 Woodhead St
- 1645 W Main St Unit 5
- 1629 Bonnie Brae St Unit 1
- 1817 Colquitt St Unit garage
- 1806 W Main St Unit 8
- 1806 W Main St Unit 5
- 1631 Bonnie Brae St Unit 2
- 1826 Colquitt St
- 1826 Portsmouth St
- 1601 Colquitt St
- 1840 Richmond Ave Unit 8
- 1840 Richmond Ave Unit 26
- 1840 Richmond Ave Unit 32
- 1840 Richmond Ave Unit 20
- 4114 Driscoll St
