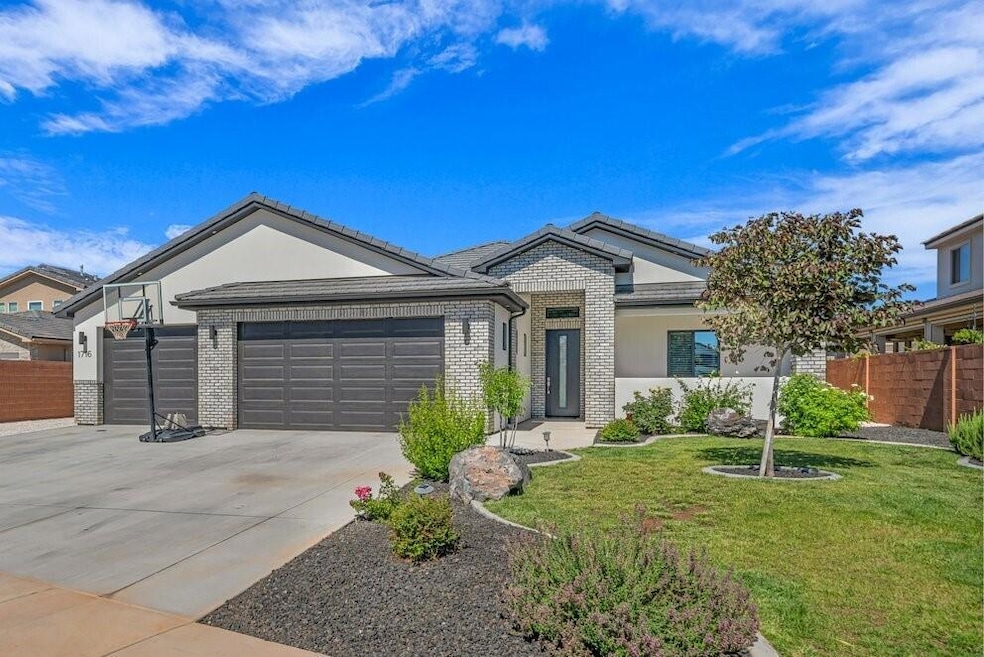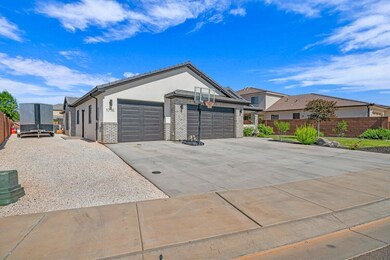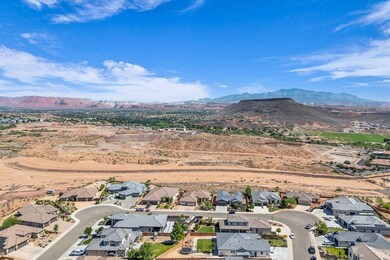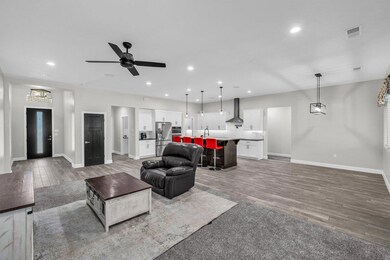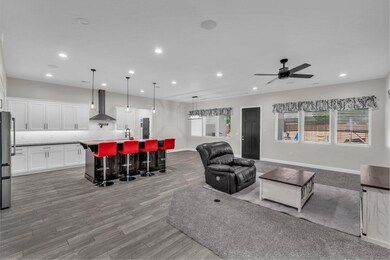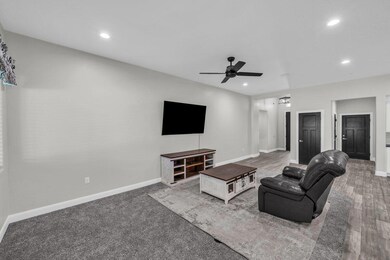1716 S 1310 W Saint George, UT 84770
Estimated payment $4,713/month
Highlights
- RV Access or Parking
- Hydromassage or Jetted Bathtub
- Farmhouse Sink
- Mountain View
- Covered Patio or Porch
- Walk-In Pantry
About This Home
This beautifully designed home is filled with high-end features and thoughtful upgrades throughout. The backyard is an entertainer's dream with ROOM FOR A POOL (see digital renderings in photos), a high-end hot tub, a huge, covered patio with fans, surround sound, 1,000 psi misters, and stunning mountain views. The curb appeal shines with a partially enclosed front patio and extra soffit lighting all around the home, creating a gorgeous nighttime appearance. Inside, the impressive entryway features soaring 10-foot ceilings, tile flooring, and granite countertops in every room. The gourmet kitchen is a chef's dream, showcasing Electrolux appliances, a large farm sink, pot filler, soft-close drawers, under-island storage, and a spacious walk-in pantry with an appliance counter. The luxurious primary suite includes a spa-like en-suite with a Jacuzzi tub, makeup station, smart mirror, and a fully tiled walk-in shower with dual heads and a wand. Surround sound speakers are installed throughout the home, including the insulated, heated, and cooled 3-car garage, which also features a sink and additional space ideal for a casita, office, or den with central air. Additional highlights include RV parking with full hookups, plumbing for garden boxes, extra breaker boxes ready for solar, and soffit power already in place for retractable awnings to fully enclose the back patio. Buyer to verify all information, deemed reliable, however buyer to verify all info including utilities, rental restrictions, and HOA information if applicable.
Home Details
Home Type
- Single Family
Est. Annual Taxes
- $4,715
Year Built
- Built in 2023
Lot Details
- 0.31 Acre Lot
- Partially Fenced Property
- Sprinkler System
- Zoning described as Residential, PUD
HOA Fees
- $100 Monthly HOA Fees
Parking
- Attached Garage
- Heated Garage
- RV Access or Parking
Home Design
- Brick Exterior Construction
- Slab Foundation
- Tile Roof
- Stucco Exterior
- Radiant Barrier
Interior Spaces
- 2,410 Sq Ft Home
- 1-Story Property
- Ceiling Fan
- Double Pane Windows
- Mountain Views
Kitchen
- Walk-In Pantry
- Built-In Range
- Range Hood
- Microwave
- Dishwasher
- Farmhouse Sink
- Disposal
Bedrooms and Bathrooms
- 5 Bedrooms
- Walk-In Closet
- 3 Bathrooms
- Hydromassage or Jetted Bathtub
- Bathtub With Separate Shower Stall
Accessible Home Design
- Accessible Full Bathroom
- Accessible Common Area
- Central Living Area
- Accessible Doors
- Accessible Entrance
Outdoor Features
- Covered Patio or Porch
- Exterior Lighting
Schools
- Arrowhead Elementary School
- Dixie Middle School
- Dixie High School
Utilities
- Central Air
- Heating System Uses Natural Gas
Community Details
- Tuscan Hills Subdivision
Listing and Financial Details
- Assessor Parcel Number SG-TUNH-4-11
Map
Home Values in the Area
Average Home Value in this Area
Tax History
| Year | Tax Paid | Tax Assessment Tax Assessment Total Assessment is a certain percentage of the fair market value that is determined by local assessors to be the total taxable value of land and additions on the property. | Land | Improvement |
|---|---|---|---|---|
| 2025 | $4,715 | $703,600 | $175,000 | $528,600 |
| 2023 | $1,847 | $276,100 | $82,500 | $193,600 |
| 2022 | $961 | $135,000 | $135,000 | $0 |
| 2021 | $911 | $105,000 | $105,000 | $0 |
| 2020 | $967 | $105,000 | $105,000 | $0 |
| 2019 | $0 | $0 | $0 | $0 |
Property History
| Date | Event | Price | Change | Sq Ft Price |
|---|---|---|---|---|
| 09/02/2025 09/02/25 | Price Changed | $799,000 | -3.2% | $332 / Sq Ft |
| 07/29/2025 07/29/25 | Price Changed | $825,000 | -2.9% | $342 / Sq Ft |
| 06/19/2025 06/19/25 | For Sale | $850,000 | -- | $353 / Sq Ft |
Purchase History
| Date | Type | Sale Price | Title Company |
|---|---|---|---|
| Warranty Deed | -- | Inwest Title | |
| Warranty Deed | -- | Aspen Title |
Mortgage History
| Date | Status | Loan Amount | Loan Type |
|---|---|---|---|
| Open | $726,200 | New Conventional | |
| Previous Owner | $629,000 | New Conventional |
Source: Washington County Board of REALTORS®
MLS Number: 25-262329
APN: 1034469
- 1121 Province Way Unit 137
- 1060 W Province Way Unit 133
- 1060 W Province Way
- 1065 W Albertine Ln
- 0 W Top Rope Cir
- 2232 S 1300 W
- 2440 S 1200 W
- 671 W Crystal Cir
- 0 Lava Pointe Dr Unit 25-260968
- 1597 W Belayer Dr
- 2356 S 1300 W
- 2261 S Tonaquint Dr Unit 8
- 2661 Tonaquint Dr
- 2661 Tonaquint Dr Unit 13
- 1640 W Approach Ln
- 767 W Uxbridge Dr
- 676 Lava Pointe Dr Unit 42
- 1165 W Indian Dr Unit 2A
- 1165 W Indian Hills Dr Unit 223
- 1165 W Indian Hills Dr
- 1390 W Sky Rocket Rd
- 676 676 W Lava Pointe Dr
- 810 S Dixie Dr Unit 2225
- 1845 W Canyon View Dr Unit 1603
- 2164 Balboa Way
- 3061 S Bloomington Dr E
- 1277 W Las Hurdes Dr
- 444 Sunland Dr
- 220 E 600 S
- 70 E 400 S Unit Casita
- 589 Alserio Ln
- 3668 S 1470 W
- 201 W Tabernacle St
- 260 N Dixie Dr
- 302 S Divario Cyn Dr
- 1150 W 360 N Unit 17
- 1419 W 410 N
- 435 N Stone Mountain Dr
- 60 N 100th St W
- 1137 W 540 N
