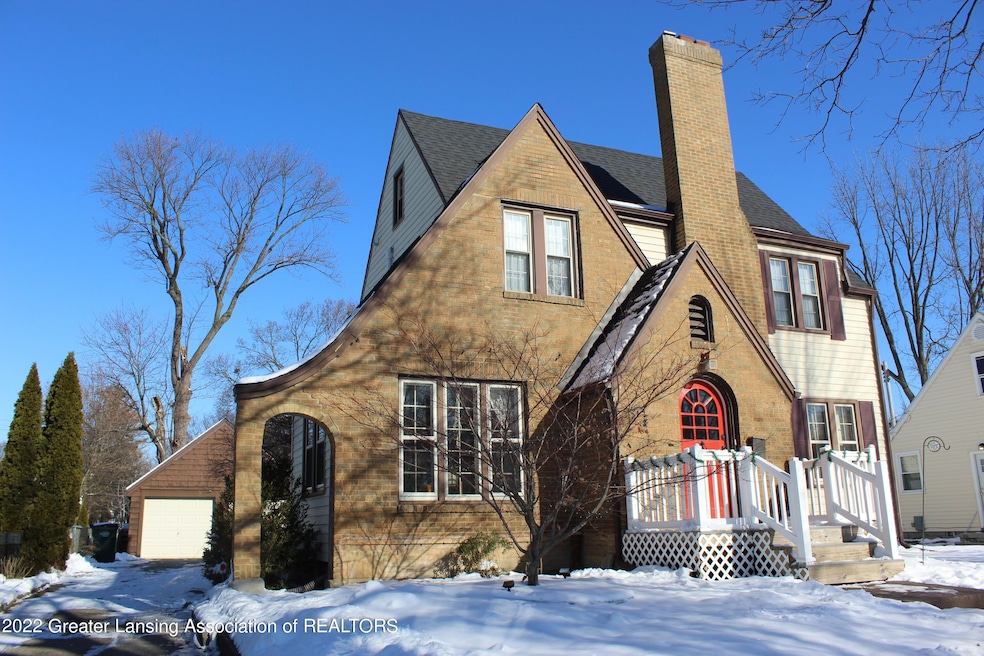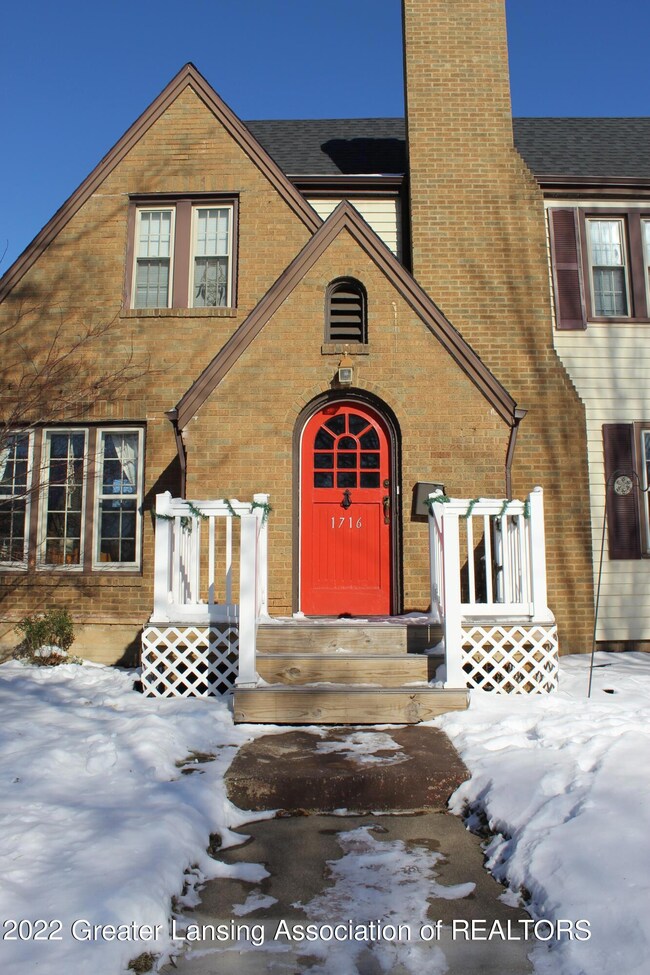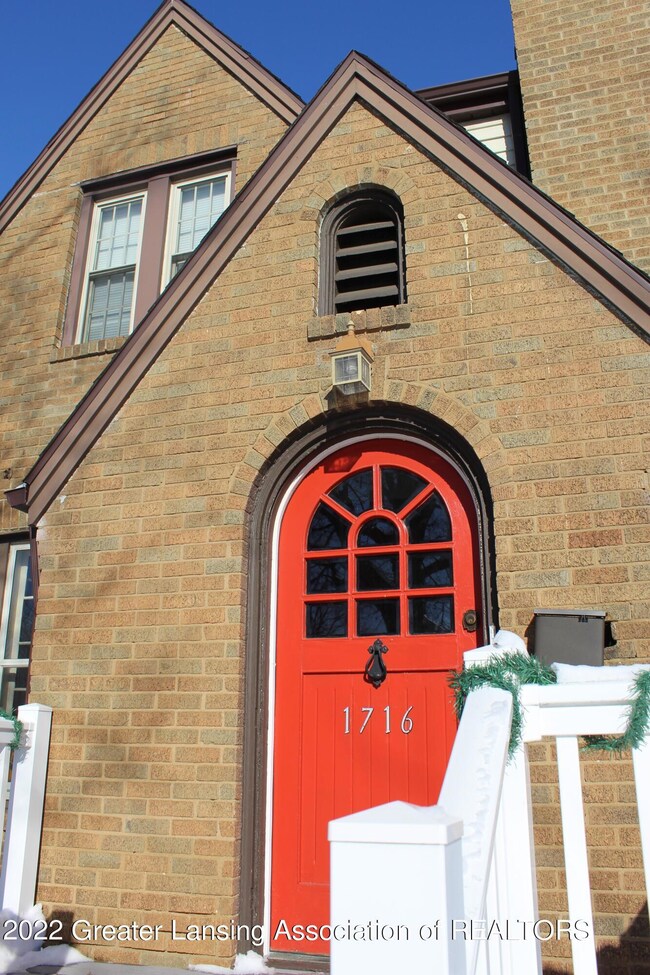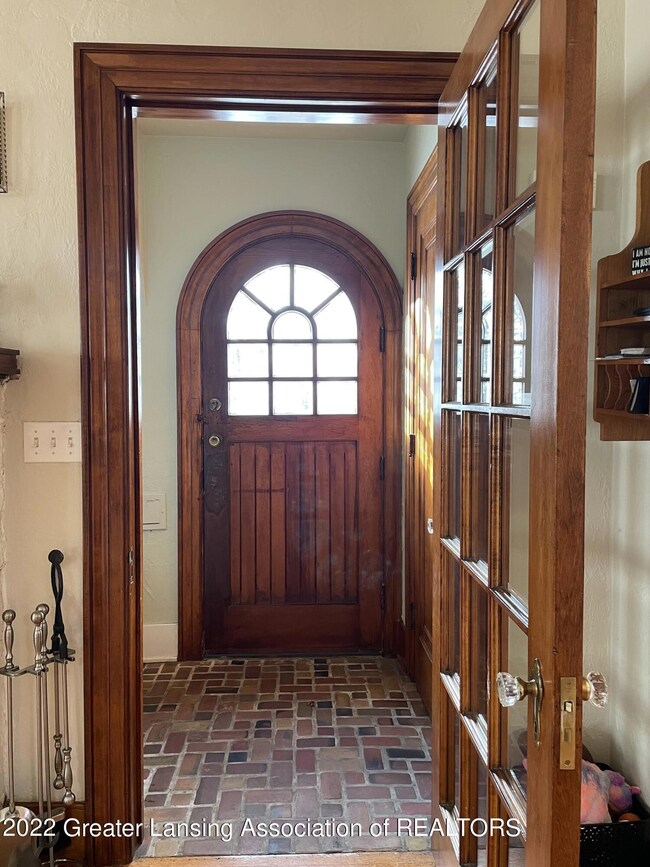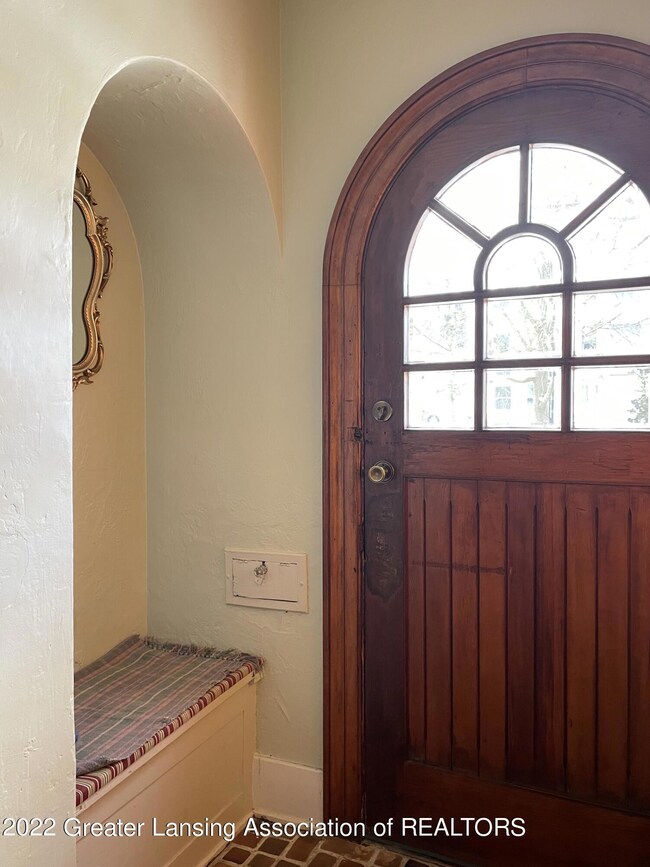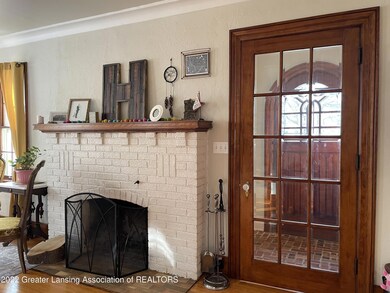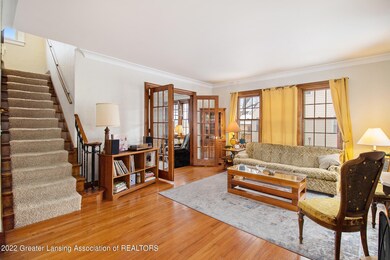
1716 W Hillsdale St Lansing, MI 48915
Westside NeighborhoodHighlights
- Deck
- Traditional Architecture
- High Ceiling
- Wood Burning Stove
- Wood Flooring
- Den
About This Home
As of March 2023Welcome to 1716 W. Hillsdale in Lansing's sought after Westside Neighborhood. You'll be struck by the charming curb appeal and historic details which continue throughout the home's interior. The original arched door welcomes you into a vestibule with unique stone tiles. The expansive living room is full of character which features a wood burning fireplace, splendid windows, crown molding and hardwood floors. A sunken den separated by beveled glass French doors steps right off the main living space. A well-appointed formal dining room leads to the updated kitchen to include a banquette perfect for casual meals. A half bath and backdoor mudroom rounds off the first floor. The second level has a large open hallway leading to three bedrooms and a roomy full bath showcasing vintage tile. And to add to the spaciousness is a fully finished third floor currently being used as an office, sewing room, and practical storage space. There's even a partially finished basement with a fireplace. A two car detached garage is easily accessible to the rear entrance. The backyard features a platform deck and a fully fenced in yard. Schedule your tour today and enjoy the heritage of the Westside.
Last Agent to Sell the Property
Berkshire Hathaway HomeServices License #6501417904 Listed on: 02/06/2023

Home Details
Home Type
- Single Family
Year Built
- Built in 1928
Lot Details
- 8,451 Sq Ft Lot
- Lot Dimensions are 60x141
- Gated Home
- Chain Link Fence
- Rectangular Lot
- Few Trees
- Back Yard Fenced and Front Yard
Parking
- 2 Car Detached Garage
- Driveway
Home Design
- Traditional Architecture
- Brick Exterior Construction
- Shingle Roof
- Aluminum Siding
Interior Spaces
- 3-Story Property
- Built-In Features
- Bookcases
- Woodwork
- Crown Molding
- High Ceiling
- Ceiling Fan
- Wood Burning Stove
- Double Pane Windows
- Entrance Foyer
- Living Room with Fireplace
- Formal Dining Room
- Den
- Storage
Kitchen
- Eat-In Kitchen
- Electric Oven
- Cooktop
- Dishwasher
- Stainless Steel Appliances
- Laminate Countertops
- Disposal
Flooring
- Wood
- Carpet
- Ceramic Tile
- Vinyl
Bedrooms and Bathrooms
- 3 Bedrooms
Laundry
- Dryer
- Washer
Partially Finished Basement
- Basement Fills Entire Space Under The House
- Fireplace in Basement
- Laundry in Basement
- Natural lighting in basement
Home Security
- Smart Home
- Smart Thermostat
Outdoor Features
- Deck
- Porch
Utilities
- Forced Air Heating and Cooling System
- Heating System Uses Natural Gas
- High Speed Internet
Community Details
- Heatherwood Subdivision
- Office
Ownership History
Purchase Details
Home Financials for this Owner
Home Financials are based on the most recent Mortgage that was taken out on this home.Purchase Details
Home Financials for this Owner
Home Financials are based on the most recent Mortgage that was taken out on this home.Purchase Details
Home Financials for this Owner
Home Financials are based on the most recent Mortgage that was taken out on this home.Purchase Details
Home Financials for this Owner
Home Financials are based on the most recent Mortgage that was taken out on this home.Purchase Details
Purchase Details
Purchase Details
Home Financials for this Owner
Home Financials are based on the most recent Mortgage that was taken out on this home.Purchase Details
Home Financials for this Owner
Home Financials are based on the most recent Mortgage that was taken out on this home.Purchase Details
Purchase Details
Similar Homes in Lansing, MI
Home Values in the Area
Average Home Value in this Area
Purchase History
| Date | Type | Sale Price | Title Company |
|---|---|---|---|
| Warranty Deed | -- | Stewart Title | |
| Warranty Deed | $199,765 | Ata National Title Group Llc | |
| Warranty Deed | $129,900 | Midstate Title Agency Llc | |
| Warranty Deed | $162,500 | First American Ins Title | |
| Warranty Deed | $115,005 | Rels Title | |
| Sheriffs Deed | $197,496 | None Available | |
| Warranty Deed | $144,900 | Trans | |
| Quit Claim Deed | -- | Midstate Title Company | |
| Warranty Deed | $77,500 | -- | |
| Warranty Deed | $45,000 | -- |
Mortgage History
| Date | Status | Loan Amount | Loan Type |
|---|---|---|---|
| Open | $225,525 | New Conventional | |
| Previous Owner | $189,776 | Adjustable Rate Mortgage/ARM | |
| Previous Owner | $285,600 | New Conventional | |
| Previous Owner | $127,543 | FHA | |
| Previous Owner | $125,500 | New Conventional | |
| Previous Owner | $130,000 | Purchase Money Mortgage | |
| Previous Owner | $181,450 | Unknown | |
| Previous Owner | $144,900 | Unknown | |
| Previous Owner | $144,900 | Purchase Money Mortgage | |
| Previous Owner | $98,000 | Credit Line Revolving | |
| Previous Owner | $55,500 | Unknown |
Property History
| Date | Event | Price | Change | Sq Ft Price |
|---|---|---|---|---|
| 03/16/2023 03/16/23 | Sold | $232,500 | +3.4% | $107 / Sq Ft |
| 02/10/2023 02/10/23 | Pending | -- | -- | -- |
| 02/06/2023 02/06/23 | For Sale | $224,900 | +12.6% | $104 / Sq Ft |
| 08/24/2021 08/24/21 | Sold | $199,765 | +11.0% | $92 / Sq Ft |
| 07/13/2021 07/13/21 | Pending | -- | -- | -- |
| 07/09/2021 07/09/21 | For Sale | $179,900 | +38.5% | $83 / Sq Ft |
| 09/12/2014 09/12/14 | Sold | $129,900 | 0.0% | $70 / Sq Ft |
| 07/29/2014 07/29/14 | Pending | -- | -- | -- |
| 07/09/2014 07/09/14 | For Sale | $129,900 | -- | $70 / Sq Ft |
Tax History Compared to Growth
Tax History
| Year | Tax Paid | Tax Assessment Tax Assessment Total Assessment is a certain percentage of the fair market value that is determined by local assessors to be the total taxable value of land and additions on the property. | Land | Improvement |
|---|---|---|---|---|
| 2024 | $61 | $117,100 | $12,700 | $104,400 |
| 2023 | $6,510 | $104,300 | $12,700 | $91,600 |
| 2022 | $7,582 | $97,900 | $9,600 | $88,300 |
| 2021 | $3,836 | $95,200 | $14,300 | $80,900 |
| 2020 | $3,813 | $89,500 | $14,300 | $75,200 |
| 2019 | $3,658 | $82,000 | $14,300 | $67,700 |
| 2018 | $3,425 | $73,100 | $14,300 | $58,800 |
| 2017 | $3,280 | $73,100 | $14,300 | $58,800 |
| 2016 | $2,932 | $63,200 | $14,300 | $48,900 |
| 2015 | $2,932 | $57,400 | $28,676 | $28,724 |
| 2014 | $2,932 | $52,700 | $24,000 | $28,700 |
Agents Affiliated with this Home
-

Seller's Agent in 2023
Alison Alfredson
Berkshire Hathaway HomeServices
(517) 488-5347
3 in this area
91 Total Sales
-

Buyer's Agent in 2023
Albert Manas
RE/MAX Michigan
(517) 410-8627
1 in this area
97 Total Sales
-

Seller's Agent in 2021
Adriane Lau
RE/MAX Michigan
(517) 881-5182
17 in this area
330 Total Sales
-

Buyer's Agent in 2021
Anne Rademacher
Keller Williams Realty Lansing
(989) 640-1064
2 in this area
71 Total Sales
-
N
Buyer's Agent in 2014
Nicole Carroll
Keller Williams Realty Lansing
Map
Source: Greater Lansing Association of Realtors®
MLS Number: 271145
APN: 01-01-17-382-081
- 514 West St
- 425 Everett Dr
- 514 S Jenison Ave
- 524 Everett Dr
- 414 West St
- 1612 William St
- 820 Middle St
- 904 Riverview Ave
- 2015 W Malcolm x St
- 224 West St
- 1140 W Lenawee St
- 1139 W Kalamazoo St
- 201 S Jenison Ave
- 1129 W Washtenaw St
- 1403 W Michigan Ave
- 315 Hungerford St
- 1417 W Ottawa St
- 914 W Hillsdale St
- 109 Lahoma St
- 1912 Moores River Dr
