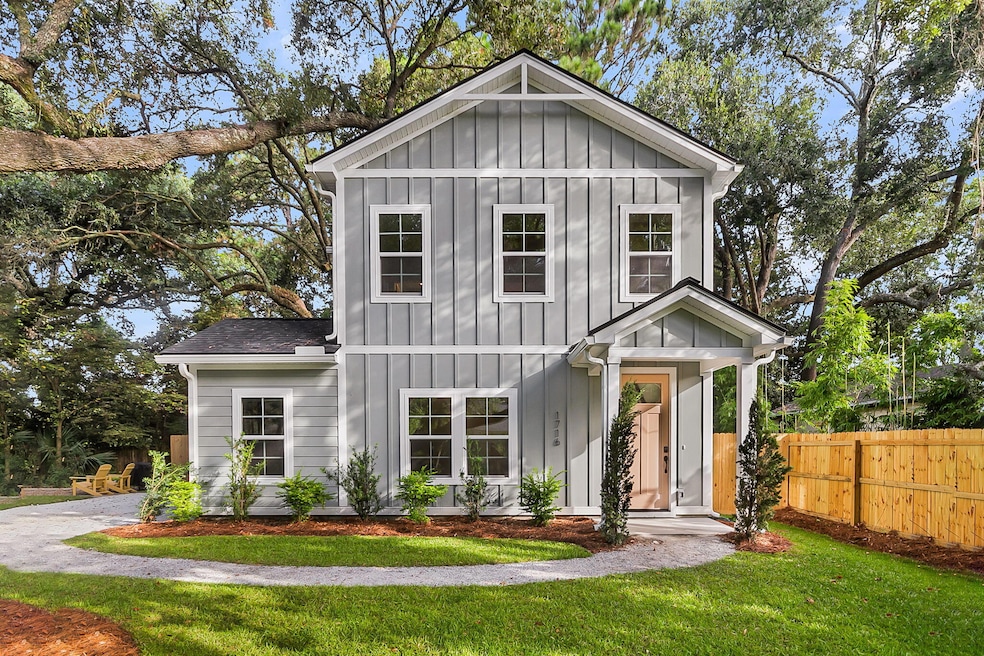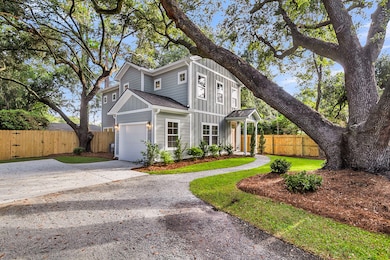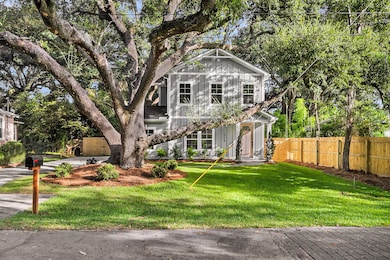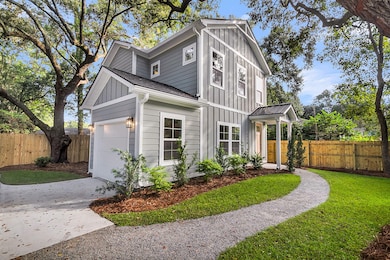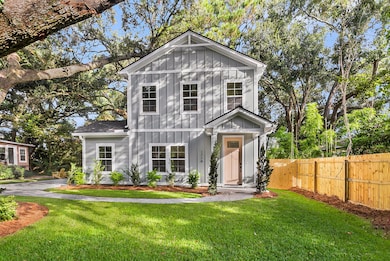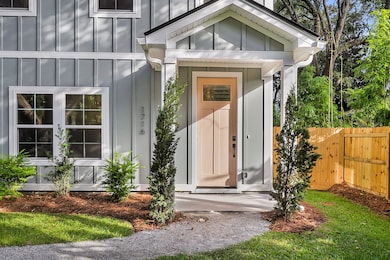1716 Wappoo Dr Charleston, SC 29407
West Ashley NeighborhoodEstimated payment $3,543/month
Highlights
- New Construction
- Home Energy Rating Service (HERS) Rated Property
- Mud Room
- Craftsman Architecture
- High Ceiling
- 1 Car Attached Garage
About This Home
Exquisite New Construction Home Nestled Among Charleston's Iconic Live Oaks!Discover the perfect blend of modern luxury and timeless LowCountry charm in this stunning West Ashley build. The floor plan is thoughtfully laid out to efficiently use space with extra windows to maximize natural light and flow. Enter the drop room from the roomy 1 car garage to find an optional office or 4th bedroom. The upscale kitchen boasts a gas range, built-in microwave and ample lighting mounted under the custom cabinetry. Upstairs you'll find a spacious owners suite with a large, custom tiled, multi-head shower and a spacious walk-in closet. The laundry room is efficiently located next to the owner's suite and the two guest rooms share a custom tiled hall bath plus remote controlled ceiling fansspacious closets. The exterior, with its classic architectural lines, is beautifully complemented by the surrounding majestic Live Oak trees and their sprawling branches. The home is located in an X Flood Zone so NO flood insurance is required! This tranquil retreat feels a world away, yet is moments from everything: 10 min from Downtown and 15 min from CHS Int'l Airport. Be sure to inquire about the exciting Ashley Landing mixed-use project that is 1 mile away; plus all of the other fun projects planned for this bustling part of the City. Pinecrest Gardens is a well-established, centrally located West Ashley community with NO HOA and features a variety of home styles, mature pines and hardwood species, and easy access to everything. Be sure to inquire about the termite bond and home warranty that convey at closing. Showings are by appointment only so schedule a tour ASAP!
Home Details
Home Type
- Single Family
Est. Annual Taxes
- $831
Year Built
- Built in 2025 | New Construction
Lot Details
- 6,098 Sq Ft Lot
- Wood Fence
Parking
- 1 Car Attached Garage
- Garage Door Opener
Home Design
- Craftsman Architecture
- Slab Foundation
- Architectural Shingle Roof
- Cement Siding
Interior Spaces
- 1,715 Sq Ft Home
- 2-Story Property
- Smooth Ceilings
- High Ceiling
- Ceiling Fan
- Mud Room
Kitchen
- Gas Range
- Microwave
- ENERGY STAR Qualified Appliances
- Disposal
Flooring
- Ceramic Tile
- Luxury Vinyl Plank Tile
Bedrooms and Bathrooms
- 4 Bedrooms
- Walk-In Closet
Laundry
- Laundry Room
- Washer and Electric Dryer Hookup
Schools
- Stono Park Elementary School
- C E Williams Middle School
- West Ashley High School
Utilities
- Cooling Available
- Heat Pump System
- Tankless Water Heater
Additional Features
- Home Energy Rating Service (HERS) Rated Property
- Patio
Community Details
- Built by Rei Group
- Pinecrest Gardens Subdivision
Map
Home Values in the Area
Average Home Value in this Area
Tax History
| Year | Tax Paid | Tax Assessment Tax Assessment Total Assessment is a certain percentage of the fair market value that is determined by local assessors to be the total taxable value of land and additions on the property. | Land | Improvement |
|---|---|---|---|---|
| 2024 | $831 | $2,930 | $0 | $0 |
| 2023 | $831 | $2,930 | $0 | $0 |
| 2022 | $871 | $3,300 | $0 | $0 |
| 2021 | $360 | $1,380 | $0 | $0 |
| 2020 | $357 | $1,380 | $0 | $0 |
| 2019 | -- | $1,200 | $0 | $0 |
Property History
| Date | Event | Price | List to Sale | Price per Sq Ft |
|---|---|---|---|---|
| 10/24/2025 10/24/25 | Price Changed | $659,000 | -5.2% | $384 / Sq Ft |
| 10/14/2025 10/14/25 | For Sale | $695,000 | 0.0% | $405 / Sq Ft |
| 10/05/2025 10/05/25 | Off Market | $695,000 | -- | -- |
| 09/27/2025 09/27/25 | For Sale | $695,000 | -- | $405 / Sq Ft |
Purchase History
| Date | Type | Sale Price | Title Company |
|---|---|---|---|
| Quit Claim Deed | -- | None Listed On Document | |
| Quit Claim Deed | -- | None Listed On Document | |
| Quit Claim Deed | -- | None Listed On Document | |
| Deed | -- | None Listed On Document |
Mortgage History
| Date | Status | Loan Amount | Loan Type |
|---|---|---|---|
| Previous Owner | $420,000 | Construction |
Source: CHS Regional MLS
MLS Number: 25026365
APN: 351-12-00-222
- 1632 Wappoo Dr
- 1717 Pinecrest Rd
- 1259 Wisteria Rd
- 1531 Woodcrest Ave
- 1513 Morgan Campbell Ct
- 43 Woodleaf Ct
- 1216 Ashley Hall Rd
- 1457 Village Rd
- 1820 Wallace School Rd
- 1637 Falmouth St
- 1623 Pineview Rd
- 1605 Pineview Rd Unit A&B
- 1778 Brockington Ave
- 1550 Salisbury St
- 1710 W Avalon Cir
- 914 King Richard Dr
- 991 Rochelle Ave
- 1554 Orange Grove Rd Unit A & B
- 908 King Richard Dr
- 1552 Orange Grove Rd Unit A & B
- 1740 Pinecrest Rd Unit A
- 1531 Woodcrest Ave
- 1329 Foster St
- 1742 Sam Rittenberg Blvd
- 1329 Stoney St
- 1219 Ashley Hall Rd Unit A
- 1219 Ashley Hall Rd Unit B
- 1704 N Woodmere Dr
- 1515 Ashley River Rd
- 1725 Savage Rd
- 1423 Ashley River Rd Unit 2c
- 1721 Ashley Hall Rd
- 1725-1755 Ashley Hall Rd
- 1871 Ashley River Rd
- 1934 Ivy Hall Rd
- 1731 W Avalon Cir Unit D
- 1731 W Avalon Cir Unit A
- 1916 Sam Rittenberg Blvd
- 1715-1735 Grech St
- 1511 Mulberry St
