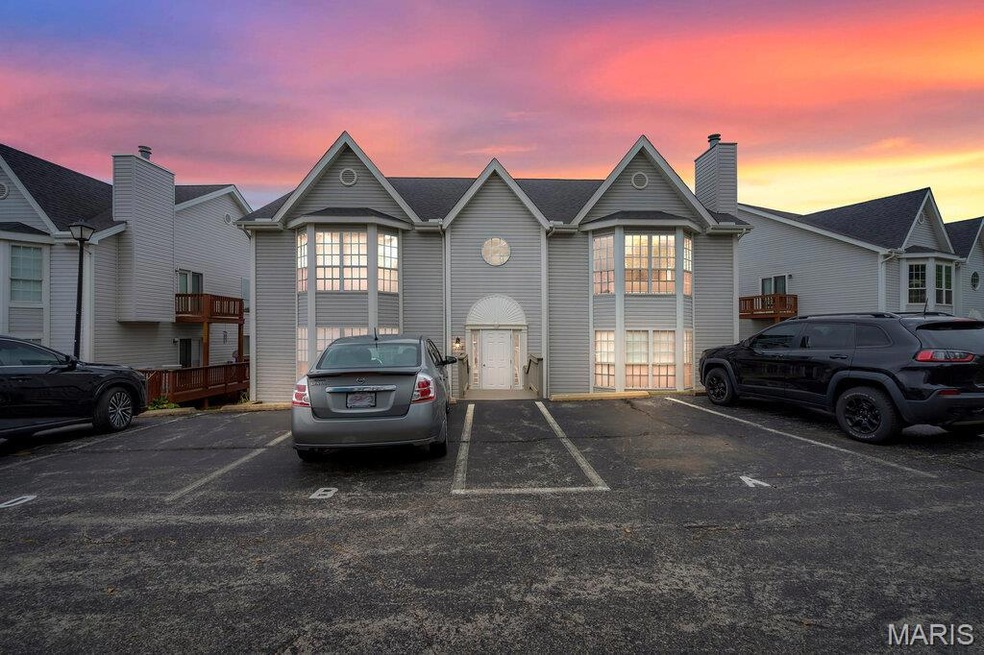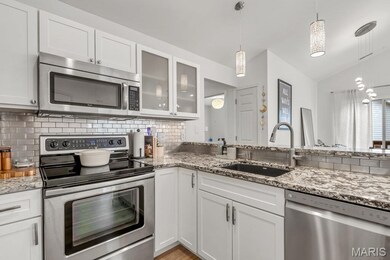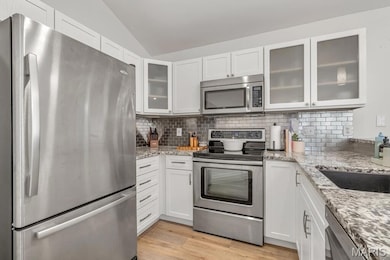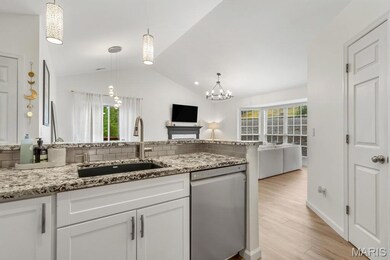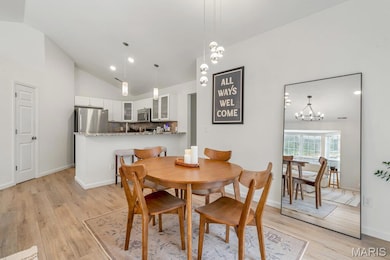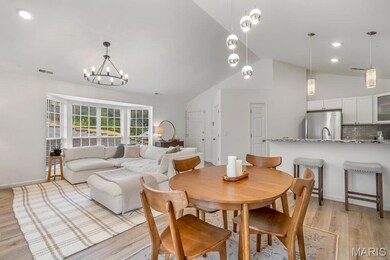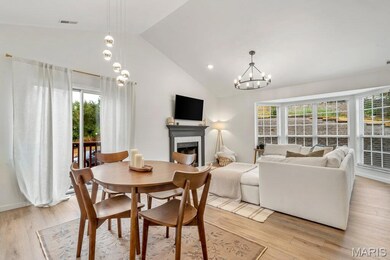1716 Whispering Creek Dr Unit C Ballwin, MO 63021
Estimated payment $1,781/month
Highlights
- Building Security
- Clubhouse
- Vaulted Ceiling
- Wren Hollow Elementary School Rated A
- Deck
- Traditional Architecture
About This Home
Back on the market! No fault of the seller. Step into this breathtaking condominium nestled within the desirable Spring Hill Farm Community. The second-floor unit showcases an open floor plan, highlighted by vaulted ceilings and a cozy gas fireplace. The open kitchen is equipped with stainless steel appliances, custom cabinetry, and granite countertops. The refrigerator remains with the property. Recent improvements comprise the LG washer and dryer, dishwasher, and garage door opener, all installed in 2022. The primary suite serves as a peaceful sanctuary, featuring a double-bowl vanity, walk-in shower, custom closet organizer, and ample natural light. Further interior highlights include updated lighting fixtures, fresh paint, and luxury vinyl plank flooring throughout. As an end unit, it offers a one-car garage, private storage, and one assigned parking space. The building is secured and locked at all times, with the community offering amenities such as a clubhouse and swimming pool. The HOA fee includes insurance, sewer, water, trash, snow removal, and exterior maintenance.
Open House Schedule
-
Saturday, November 22, 20251:00 to 3:00 pm11/22/2025 1:00:00 PM +00:0011/22/2025 3:00:00 PM +00:00Add to Calendar
Property Details
Home Type
- Condominium
Est. Annual Taxes
- $2,310
Year Built
- Built in 1996 | Remodeled
HOA Fees
- $534 Monthly HOA Fees
Parking
- 1 Car Attached Garage
- Rear-Facing Garage
- Garage Door Opener
- Assigned Parking
Home Design
- Traditional Architecture
- Frame Construction
- Architectural Shingle Roof
- Vinyl Siding
Interior Spaces
- 1,106 Sq Ft Home
- 2-Story Property
- Vaulted Ceiling
- Recessed Lighting
- Chandelier
- Gas Log Fireplace
- Sliding Doors
- Great Room with Fireplace
- Breakfast Room
- Storage
- Stacked Washer and Dryer
- Smart Thermostat
Kitchen
- Breakfast Bar
- Free-Standing Gas Oven
- Self-Cleaning Oven
- Microwave
- Dishwasher
- Granite Countertops
- Disposal
Flooring
- Laminate
- Ceramic Tile
- Luxury Vinyl Plank Tile
Bedrooms and Bathrooms
- 2 Bedrooms
- Walk-In Closet
- 2 Full Bathrooms
- Separate Shower
Basement
- Walk-Out Basement
- Interior Basement Entry
- Basement Storage
Outdoor Features
- Balcony
- Deck
Schools
- Wren Hollow Elem. Elementary School
- Southwest Middle School
- Parkway South High School
Utilities
- Forced Air Heating and Cooling System
- Heating System Uses Natural Gas
- Natural Gas Connected
- Gas Water Heater
- High Speed Internet
- Cable TV Available
Listing and Financial Details
- Assessor Parcel Number 25Q-13-1529
Community Details
Overview
- Association fees include clubhouse, insurance, ground maintenance, maintenance parking/roads, pool, sewer, snow removal, trash, water
- 142 Units
- Spring Hill Farms Association
Amenities
- Common Area
- Clubhouse
- Community Storage Space
Recreation
- Community Pool
Security
- Building Security
- Building Fire Alarm
- Carbon Monoxide Detectors
- Fire and Smoke Detector
Map
Home Values in the Area
Average Home Value in this Area
Tax History
| Year | Tax Paid | Tax Assessment Tax Assessment Total Assessment is a certain percentage of the fair market value that is determined by local assessors to be the total taxable value of land and additions on the property. | Land | Improvement |
|---|---|---|---|---|
| 2025 | $2,310 | $35,870 | $9,250 | $26,620 |
| 2024 | $2,310 | $31,750 | $6,310 | $25,440 |
| 2023 | $2,310 | $31,750 | $6,310 | $25,440 |
| 2022 | $2,235 | $28,240 | $8,400 | $19,840 |
| 2021 | $2,220 | $28,240 | $8,400 | $19,840 |
| 2020 | $2,052 | $25,030 | $6,940 | $18,090 |
| 2019 | $1,979 | $25,030 | $6,940 | $18,090 |
| 2018 | $1,585 | $19,890 | $3,780 | $16,110 |
| 2017 | $1,568 | $19,890 | $3,780 | $16,110 |
| 2016 | $1,560 | $18,870 | $2,950 | $15,920 |
| 2015 | $1,632 | $18,870 | $2,950 | $15,920 |
| 2014 | $1,417 | $17,310 | $3,740 | $13,570 |
Property History
| Date | Event | Price | List to Sale | Price per Sq Ft | Prior Sale |
|---|---|---|---|---|---|
| 11/18/2025 11/18/25 | Price Changed | $199,900 | 0.0% | $181 / Sq Ft | |
| 11/18/2025 11/18/25 | For Sale | $199,900 | -2.4% | $181 / Sq Ft | |
| 10/30/2025 10/30/25 | Off Market | -- | -- | -- | |
| 09/25/2025 09/25/25 | For Sale | $204,900 | +10.8% | $185 / Sq Ft | |
| 02/23/2024 02/23/24 | Sold | -- | -- | -- | View Prior Sale |
| 01/27/2024 01/27/24 | Pending | -- | -- | -- | |
| 01/24/2024 01/24/24 | For Sale | $185,000 | +8.9% | $167 / Sq Ft | |
| 08/09/2022 08/09/22 | Sold | -- | -- | -- | View Prior Sale |
| 07/11/2022 07/11/22 | Pending | -- | -- | -- | |
| 07/06/2022 07/06/22 | For Sale | $169,900 | +21.4% | $154 / Sq Ft | |
| 06/19/2020 06/19/20 | Sold | -- | -- | -- | View Prior Sale |
| 04/29/2020 04/29/20 | Pending | -- | -- | -- | |
| 04/28/2020 04/28/20 | For Sale | $140,000 | +3.7% | $127 / Sq Ft | |
| 12/15/2017 12/15/17 | Sold | -- | -- | -- | View Prior Sale |
| 09/22/2017 09/22/17 | For Sale | $135,000 | -- | $122 / Sq Ft |
Purchase History
| Date | Type | Sale Price | Title Company |
|---|---|---|---|
| Warranty Deed | -- | Old Republic Title | |
| Warranty Deed | -- | New Title Company Name | |
| Warranty Deed | $140,146 | Us Title Main | |
| Special Warranty Deed | $134,250 | Integrity Title Solutions Ll | |
| Interfamily Deed Transfer | -- | None Available | |
| Warranty Deed | $138,250 | None Available | |
| Warranty Deed | $130,000 | -- | |
| Warranty Deed | $90,500 | -- |
Mortgage History
| Date | Status | Loan Amount | Loan Type |
|---|---|---|---|
| Open | $191,468 | FHA | |
| Previous Owner | $137,600 | New Conventional | |
| Previous Owner | $135,941 | New Conventional | |
| Previous Owner | $131,818 | FHA | |
| Previous Owner | $70,000 | Purchase Money Mortgage | |
| Previous Owner | $123,500 | Fannie Mae Freddie Mac | |
| Previous Owner | $81,450 | No Value Available |
Source: MARIS MLS
MLS Number: MIS25064628
APN: 25Q-13-1529
- 1631 Whispering Creek Dr
- 1445 Whispering Creek Dr Unit C
- 1408 Whispering Creek Dr Unit 1C
- 854 Spring Hill Farm Dr
- 1452 Cedar Bluff Dr
- 1003 Hidden Ridge Trail
- 1001 Hidden Ridge Trail Unit 1
- 706 Eaglebrooke Dr
- 1428 Tahoe Valley Ct Unit C1428
- 818 Clintwoode Ct
- 1034 Alpine Ridge Dr Unit G5
- 746 Windy Ridge Dr
- 11 Marymount Ct
- 478 Xavier Ct
- 1304 Tahoe Valley Ct
- 1626 Forest Springs Ln Unit C
- 1622 Forest Springs Ln Unit A
- Redbud Plan at Winding Creek Estates
- Dogwood Plan at Winding Creek Estates
- Willow Plan at Winding Creek Estates
- 1542 Glenn Brooke Woods Cir
- 717 Ridgeside Dr Unit L
- 747 Westbrooke Village Dr
- 1465-1469 Parkside Commons Ct
- 564 Woodlyn Crossing
- 964 Claygate Ct
- 846 Dr
- 1300 Big Bend Rd
- 813 Big Bend Woods Dr
- 101 Forest Pkwy
- 1424 Stoney Meadows Dr
- 845 Forest Ave Unit 103
- 751 Windingpath Ln
- 91 Kaiman Ln
- 600 Park Commons Ct
- 74 Breezeview Dr
- 2114 Meramec Ridge Ct
- 383 Messina Dr
- 914 Shandra Dr
- 1102 Autumn Creek Way
