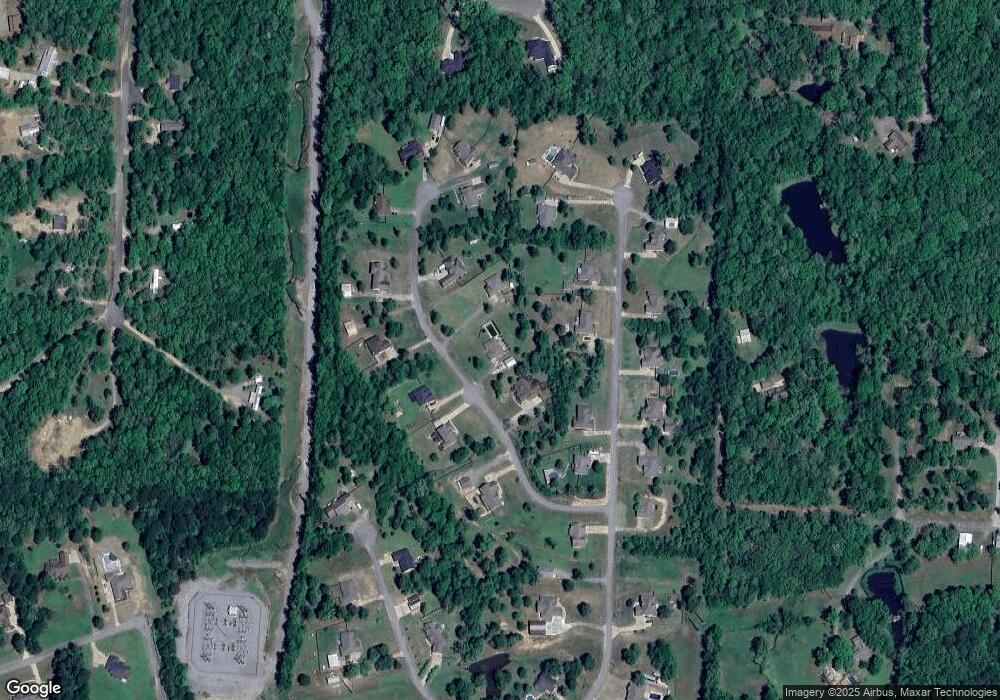1716 Yorkshire Dr Benton, AR 72019
Estimated Value: $311,000 - $364,613
--
Bed
2
Baths
1,869
Sq Ft
$184/Sq Ft
Est. Value
About This Home
This home is located at 1716 Yorkshire Dr, Benton, AR 72019 and is currently estimated at $344,403, approximately $184 per square foot. 1716 Yorkshire Dr is a home located in Saline County with nearby schools including Benton Middle School, Caldwell Elementary School, and Benton Junior High School.
Ownership History
Date
Name
Owned For
Owner Type
Purchase Details
Closed on
Oct 6, 2006
Sold by
Clemons Real Estate & Development Llc
Bought by
Gay Tracy M and Gay Tracy L
Current Estimated Value
Home Financials for this Owner
Home Financials are based on the most recent Mortgage that was taken out on this home.
Original Mortgage
$187,500
Outstanding Balance
$111,885
Interest Rate
6.46%
Mortgage Type
New Conventional
Estimated Equity
$232,518
Purchase Details
Closed on
Aug 29, 2005
Sold by
Central Arkansas Land Development Llc
Bought by
Clemons Real Estate & Development Llc
Home Financials for this Owner
Home Financials are based on the most recent Mortgage that was taken out on this home.
Original Mortgage
$153,600
Interest Rate
5.78%
Mortgage Type
Construction
Create a Home Valuation Report for This Property
The Home Valuation Report is an in-depth analysis detailing your home's value as well as a comparison with similar homes in the area
Home Values in the Area
Average Home Value in this Area
Purchase History
| Date | Buyer | Sale Price | Title Company |
|---|---|---|---|
| Gay Tracy M | $188,000 | -- | |
| Clemons Real Estate & Development Llc | -- | -- | |
| Clemons Real Estate & Development Llc | $31,969 | -- |
Source: Public Records
Mortgage History
| Date | Status | Borrower | Loan Amount |
|---|---|---|---|
| Open | Gay Tracy M | $187,500 | |
| Previous Owner | Clemons Real Estate & Development Llc | $153,600 |
Source: Public Records
Tax History Compared to Growth
Tax History
| Year | Tax Paid | Tax Assessment Tax Assessment Total Assessment is a certain percentage of the fair market value that is determined by local assessors to be the total taxable value of land and additions on the property. | Land | Improvement |
|---|---|---|---|---|
| 2025 | $2,811 | $63,554 | $10,080 | $53,474 |
| 2024 | $2,811 | $63,554 | $10,080 | $53,474 |
| 2023 | $2,364 | $63,554 | $10,080 | $53,474 |
| 2022 | $2,292 | $63,554 | $10,080 | $53,474 |
| 2021 | $2,169 | $47,369 | $7,200 | $40,169 |
| 2020 | $1,978 | $44,640 | $7,200 | $37,440 |
| 2019 | $1,978 | $44,640 | $7,200 | $37,440 |
| 2018 | $2,003 | $44,640 | $7,200 | $37,440 |
| 2017 | $1,997 | $44,640 | $7,200 | $37,440 |
| 2016 | $2,041 | $39,550 | $7,200 | $32,350 |
| 2015 | $2,041 | $39,550 | $7,200 | $32,350 |
| 2014 | $1,741 | $39,550 | $7,200 | $32,350 |
Source: Public Records
Map
Nearby Homes
- 1528 Brookshire Dr
- Lot 3 Abrielle Ln
- 522 Valley Hill Rd
- 301 Abrielle Ln
- 401 Kale Cove
- 31 Ac. River Ridge Rd
- 8616 Old Congo Rd
- 1270 Fern Creek Dr
- 925 Joyce Dr
- 696 Mulberry Salem Rd
- 2173 N Fork Cir
- 1109 Essex Dr
- 1129 Essex Dr
- 7008 Hannah Ln
- 2025 Seven Gables
- 5947 Beth Ln
- 208 Clearview
- 2084 Mulberry Salem Rd
- 9832 Congo Rd
- 2480 Holly Ridge Cove
- 1722 Yorkshire Dr
- 1710 Yorkshire Dr
- 1553 Brookshire Dr
- 1730 Yorkshire Dr
- 1719 Yorkshire Dr
- 0 Brookshire Unit 15031176
- 0 Brookshire Unit 16005638
- 0 Brookshire Unit 16008763
- 0 Brookshire Unit 21002403
- 1545 Brookshire Dr
- 1569 Brookshire Dr
- 1725 Yorkshire Dr
- 1733 Yorkshire Dr
- 1537 Brookshire Dr
- 1577 Brookshire Dr
- 1736 Yorkshire Dr
- 1707 Yorkshire Dr
- 1568 Brookshire Dr
- 1552 Brookshire Dr
- 0 Yorkshire Dr Unit 15018735
