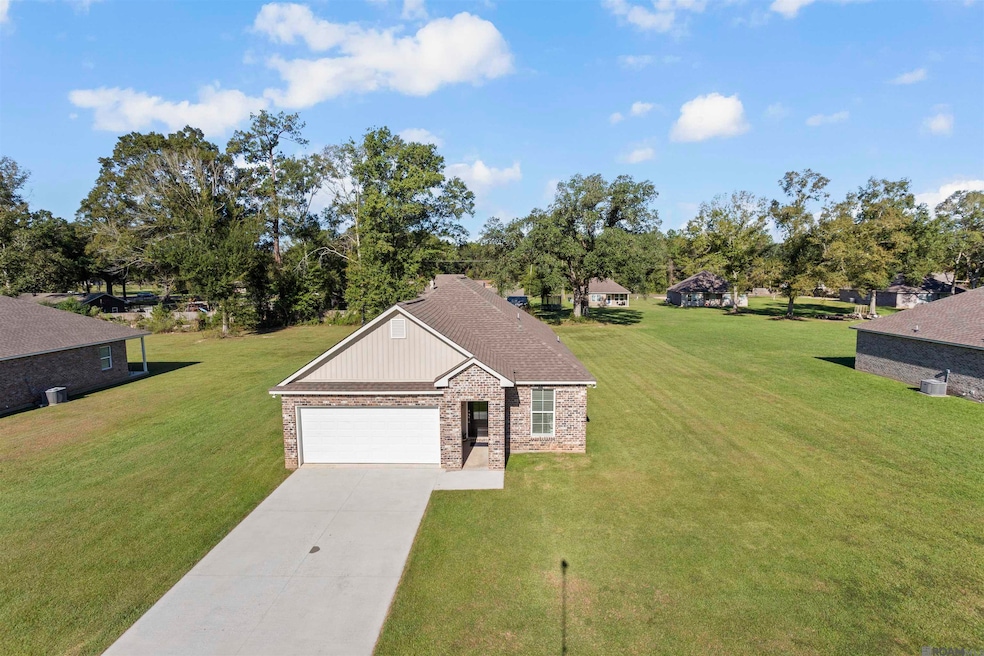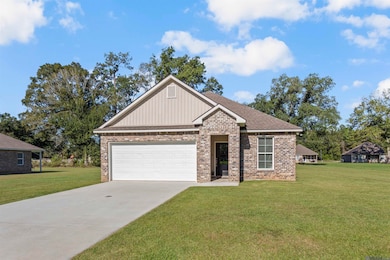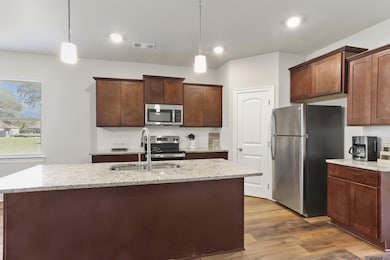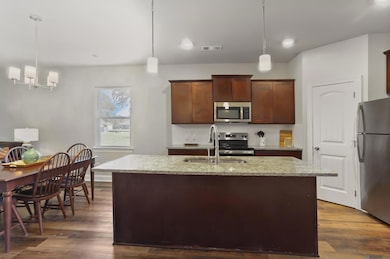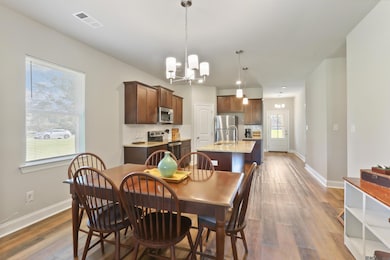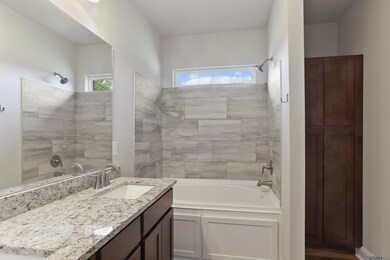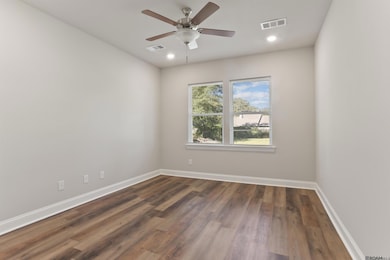17169 Cherokee Trace Independence, LA 70443
Estimated payment $1,532/month
Highlights
- Traditional Architecture
- Soaking Tub
- Walk-In Closet
- Covered Patio or Porch
- Double Vanity
- Cooling Available
About This Home
River Bend Estates – Affordable Luxury on a Half-Acre Lot Enjoy the charm and convenience of River Bend Estates with this beautifully maintained 3-year-old home—offering modern design, everyday comfort, and the value you’ve been looking for. Located on a 1⁄2 acre, this home delivers open, functional living with thoughtful details. The kitchen features granite countertops, stainless steel appliances, bright white cabinets, and a pantry that keeps everything organized and within reach. The open floor plan connects the kitchen, dining, and living areas, creating a welcoming flow perfect for relaxed living or entertaining friends. You’ll love the easy-care luxury vinyl plank floors, stylish finishes, and natural light that make every space feel warm and comfortable. The primary suite is your personal retreat with a soaking tub, separate shower, and dual vanities. Step outside to a covered back porch overlooking a large, open backyard—perfect for cookouts, morning coffee, or outdoor playtime. The two-car garage and Flood Zone X location add extra peace of mind. Prime Location: Only 7 minutes from Southeastern Louisiana University, 11 minutes from downtown Hammond, and just minutes from I-55 and I-12, you’re close to everything while enjoying quiet, spacious living.
Home Details
Home Type
- Single Family
Year Built
- Built in 2022
Lot Details
- 0.54 Acre Lot
- Lot Dimensions are 97x211x130x213
Home Design
- Traditional Architecture
- Slab Foundation
- Shingle Roof
- Vinyl Siding
Interior Spaces
- 1,525 Sq Ft Home
- 1-Story Property
- Ceiling height of 9 feet or more
- Ceiling Fan
- Vinyl Flooring
- Fire and Smoke Detector
- Washer and Electric Dryer Hookup
Kitchen
- Oven or Range
- Microwave
Bedrooms and Bathrooms
- 4 Bedrooms
- En-Suite Bathroom
- Walk-In Closet
- 2 Full Bathrooms
- Double Vanity
- Soaking Tub
- Separate Shower
Attic
- Attic Access Panel
- Walkup Attic
Parking
- 2 Car Garage
- Garage Door Opener
- Driveway
Outdoor Features
- Covered Patio or Porch
Utilities
- Cooling Available
- Heating Available
Community Details
- Built by S J Scott Investment Group, LLC
- River Bend Estates Subdivision
Map
Home Values in the Area
Average Home Value in this Area
Property History
| Date | Event | Price | List to Sale | Price per Sq Ft |
|---|---|---|---|---|
| 02/19/2026 02/19/26 | For Sale | $249,000 | 0.0% | $163 / Sq Ft |
| 01/25/2026 01/25/26 | Off Market | -- | -- | -- |
| 10/04/2025 10/04/25 | For Sale | $249,000 | 0.0% | $163 / Sq Ft |
| 04/12/2024 04/12/24 | Rented | $1,750 | 0.0% | -- |
| 03/27/2024 03/27/24 | Under Contract | -- | -- | -- |
| 03/13/2024 03/13/24 | Price Changed | $1,750 | +2.9% | $1 / Sq Ft |
| 01/24/2024 01/24/24 | For Rent | $1,700 | 0.0% | -- |
| 01/01/2023 01/01/23 | Rented | $1,700 | 0.0% | -- |
| 11/18/2022 11/18/22 | For Rent | $1,700 | -- | -- |
Source: Greater Baton Rouge Association of REALTORS®
MLS Number: 2025018403
- 17184 Cherokee Trace
- 17104 Cherokee Trace
- 51159 River Bend Dr
- 51284 River Bend Dr
- 51151 River Bend Dr
- 51271 River Bend Dr
- 51274 Riverbend Dr
- Tract X River Bend Dr
- 0 Riverside Ln Unit 2500895
- TBD Hwy 442 and Hwy 1065
- TBD
- 15693 Highway 442 None
- 15693 Highway 442
- Parcel 2-D Simmons Rd
- Parcel 2-C Simmons Rd
- 2C & 2D Simmons Rd
- 19072 Jaelyn Dr
- 18064 Faller Rd
- 52254 Puls Ct
- 18194 Faller Rd
- 16248 Buddy D Ln
- 48431 Fox Hollow Blvd
- 48417 Red Fox Dr
- 18175 Fox Hollow Loop
- 16308 Blossom Ln
- 49297 U S 51
- 54225 Passman Rd
- 18188 Red Wolf Trail
- 569 W 5th St Unit B
- 17540 Beverly Dr Unit L
- 103 Mallard Dr Unit A
- 305 W 4th St
- 13268 New Genessee Rd
- 12500 Rowyn Dr
- 14254 Woodlands Dr Unit 74
- 14570 Honeysuckle St Unit 159
- 14216 Woodlands Dr Unit 90
- 14285 Cassie St Unit A
- 12460 A Robertson Rd
- 14304 Cassie St Unit A
Ask me questions while you tour the home.
