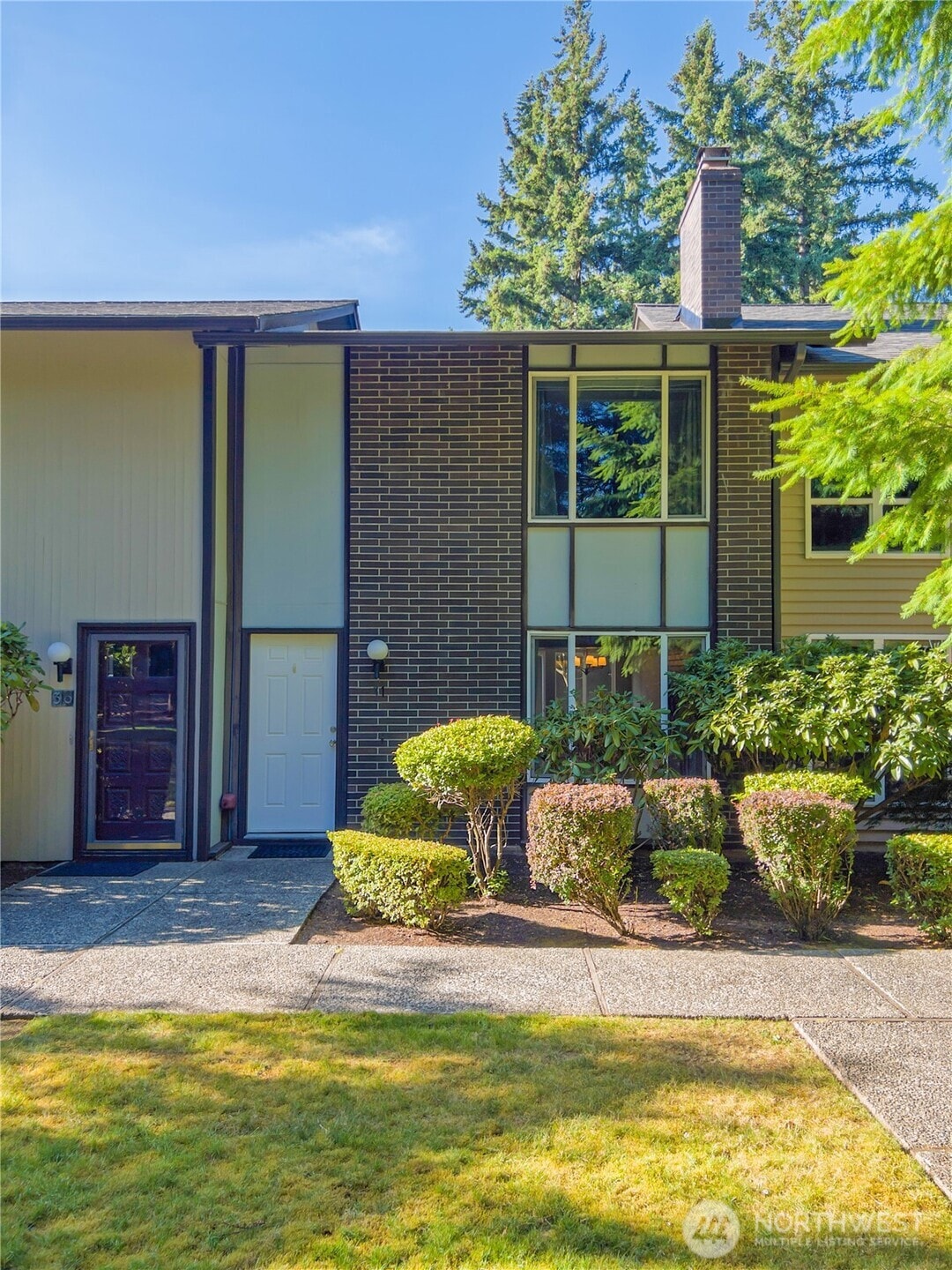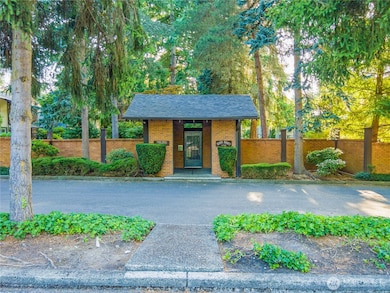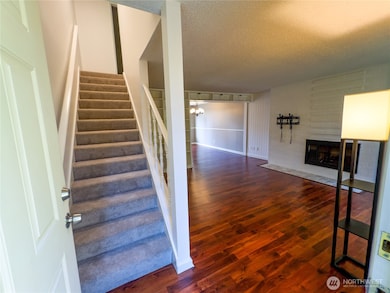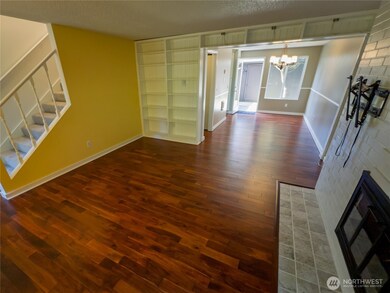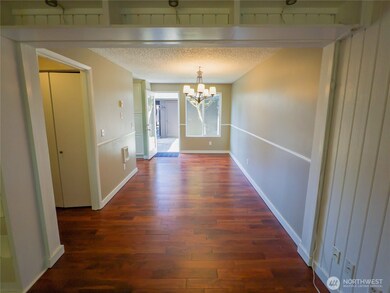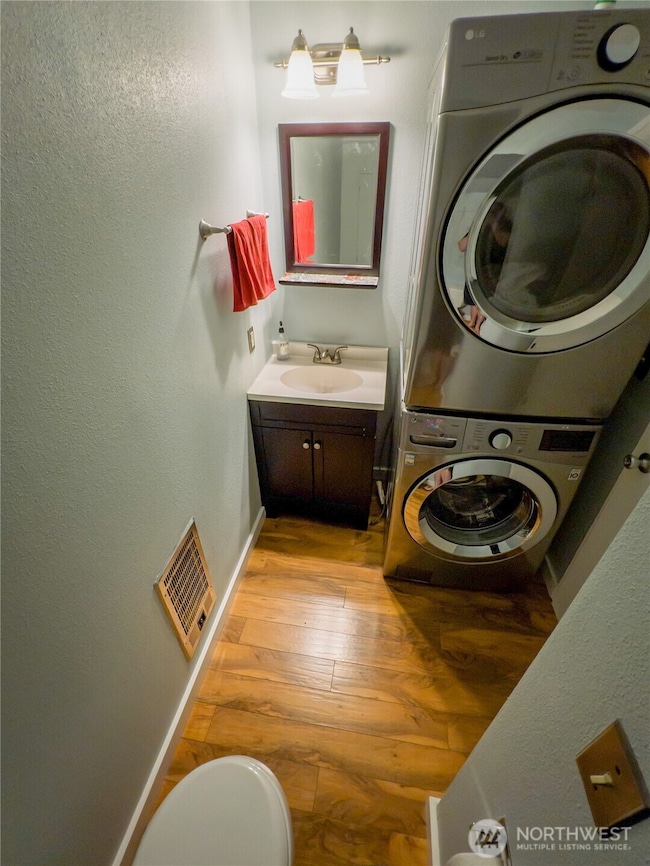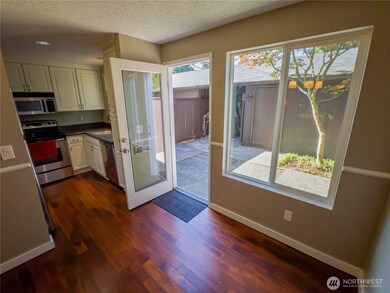1717 150th Ave SE Unit 31 Bellevue, WA 98007
Lake Hills NeighborhoodEstimated payment $3,970/month
Highlights
- Property is near public transit
- Territorial View
- Ground Level Unit
- Spiritridge Elementary School Rated A
- Wood Flooring
- Private Yard
About This Home
Enjoy low-maintenance, tranquil living in Sans Souci with this charming townhome featuring a spacious great room with a painted brick fireplace, built-in bookshelves, and illuminated display cubbies. The updated kitchen has granite counters, stainless steel appliances, and stylish dark flooring, while the peaceful master suite includes a cozy office nook perfect for remote work or relaxation. Outdoors, enjoy the fully fenced patio with access to the two-car garage, ideal for gatherings or quiet evenings. The community offers lush grounds and a secure gated entrance for comfort and peace of mind. Just minutes from Microsoft, parks, schools, Bellevue College, and I-90, this home provides convenience, comfort, and a relaxed lifestyle.
Source: Northwest Multiple Listing Service (NWMLS)
MLS#: 2404607
Townhouse Details
Home Type
- Townhome
Est. Annual Taxes
- $3,492
Year Built
- Built in 1968
HOA Fees
- $604 Monthly HOA Fees
Parking
- 2 Car Garage
Home Design
- Composition Roof
- Wood Siding
Interior Spaces
- 1,080 Sq Ft Home
- 2-Story Property
- Wood Burning Fireplace
- Insulated Windows
- Territorial Views
Kitchen
- Electric Oven or Range
- Stove
Flooring
- Wood
- Carpet
- Ceramic Tile
Bedrooms and Bathrooms
- 2 Bedrooms
- Bathroom on Main Level
Laundry
- Electric Dryer
- Washer
Location
- Ground Level Unit
- Property is near public transit
- Property is near a bus stop
Schools
- Spiritridge Elementary School
- Tillicum Mid Middle School
- Sammamish Snr High School
Additional Features
- Balcony
- Private Yard
- Baseboard Heating
Listing and Financial Details
- Down Payment Assistance Available
- Visit Down Payment Resource Website
- Assessor Parcel Number 7532800310
Community Details
Overview
- Association fees include common area maintenance, earthquake insurance, sewer, trash, water
- 32 Units
- Bill Webb/Christine Gibson Association
- Secondary HOA Phone (425) 641-1403
- San Souci Condominium Condos
- Lake Hills Subdivision
- Park Phone (206) 714-7283 | Manager Michael Hauer
Pet Policy
- Pet Restriction
- Dogs and Cats Allowed
Map
Home Values in the Area
Average Home Value in this Area
Tax History
| Year | Tax Paid | Tax Assessment Tax Assessment Total Assessment is a certain percentage of the fair market value that is determined by local assessors to be the total taxable value of land and additions on the property. | Land | Improvement |
|---|---|---|---|---|
| 2024 | $3,492 | $474,000 | $88,600 | $385,400 |
| 2023 | $4,041 | $602,000 | $88,600 | $513,400 |
| 2022 | $3,847 | $569,000 | $85,400 | $483,600 |
| 2021 | $3,635 | $467,000 | $85,400 | $381,600 |
| 2020 | $3,682 | $409,000 | $85,400 | $323,600 |
| 2018 | $3,341 | $404,000 | $79,100 | $324,900 |
| 2017 | $2,533 | $362,000 | $75,900 | $286,100 |
| 2016 | $2,279 | $289,000 | $72,800 | $216,200 |
| 2015 | $2,053 | $258,000 | $66,400 | $191,600 |
| 2014 | -- | $230,000 | $55,400 | $174,600 |
| 2013 | -- | $163,000 | $47,400 | $115,600 |
Property History
| Date | Event | Price | List to Sale | Price per Sq Ft | Prior Sale |
|---|---|---|---|---|---|
| 07/14/2025 07/14/25 | For Sale | $579,900 | +52.6% | $537 / Sq Ft | |
| 06/02/2016 06/02/16 | Sold | $380,000 | +13.4% | $352 / Sq Ft | View Prior Sale |
| 05/03/2016 05/03/16 | Pending | -- | -- | -- | |
| 04/28/2016 04/28/16 | For Sale | $335,000 | -- | $310 / Sq Ft |
Purchase History
| Date | Type | Sale Price | Title Company |
|---|---|---|---|
| Warranty Deed | $380,000 | First American | |
| Warranty Deed | $305,000 | Rainier Title | |
| Warranty Deed | $109,000 | -- |
Mortgage History
| Date | Status | Loan Amount | Loan Type |
|---|---|---|---|
| Open | $342,000 | No Value Available | |
| Previous Owner | $244,000 | No Value Available |
Source: Northwest Multiple Listing Service (NWMLS)
MLS Number: 2404607
APN: 753280-0310
- 1604 149th Place SE Unit 2
- 1424 150th Ave SE
- 14424 SE 17th St
- 1806 154th Ave SE
- 15511 SE 16th St
- 1023 144th Place SE
- 915 145th Place SE
- 1120 156th Ave SE
- 803 140th Ave SE
- 15805 SE 16th St
- 14221 SE 10th Place
- 1122 140th Ave SE
- 15735 SE 25th St
- 15851 SE 12th Place
- 712 714 142nd Place SE
- 14142 SE 8th St
- 14140 SE 8th St
- 13726 SE 24th St
- 1053 160th Ave SE
- 14200 SE 6th St Unit 84
- 14406 SE 19th Place
- 14302 SE 18th St
- 1060 149th Place SE
- 1501 145th Place SE
- 14111-14201 Se 6th St
- 547 157th Ave SE
- 15703 SE 6th St
- 511 141st Ave SE Unit 35
- 1680 134th Ave SE
- 3241 156th Ave SE
- 14205 SE 4th St
- 316 158th Place SE
- 2210 132nd Ave SE
- 15946 SE 1st St
- 13300 SE Eastgate Way
- 14808 SE Allen Rd
- 419 156th Place NE
- 4020 156th Ave SE
- 14309 NE 7th Place Unit 3
- 885 154th Place NE
