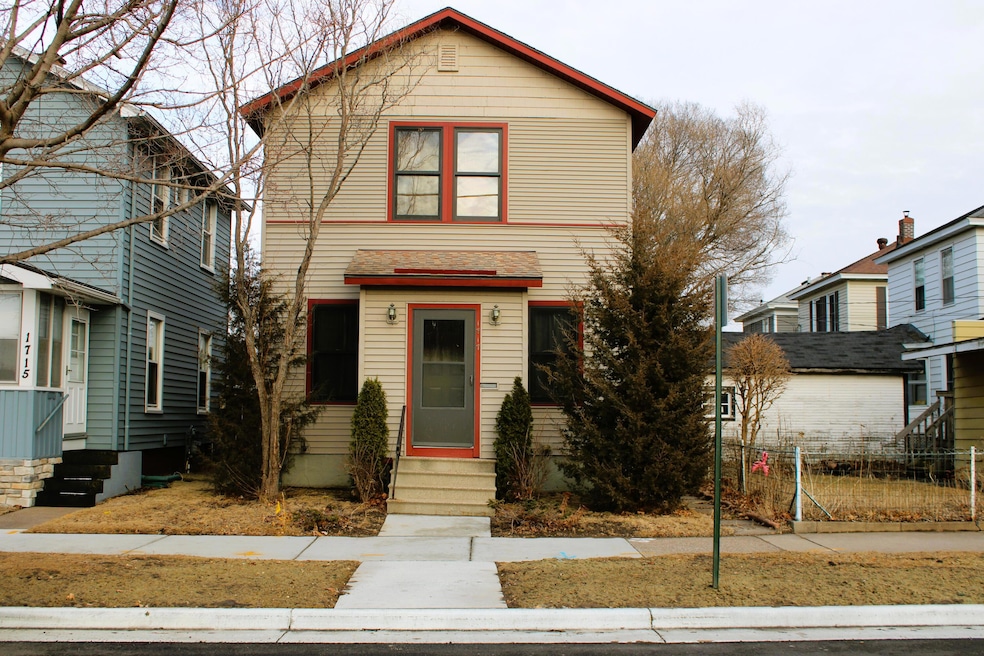
1717 9th St S La Crosse, WI 54601
Powell Poage Hamilton NeighborhoodAbout This Home
As of April 2025Discover a delightful blend of classic charm and modern comfort in this great southside neighborhood. This fully furnished home is ready to welcome you with its warm ambiance and inviting spaces. Step inside to find: Gleaming hardwood floors that exude timeless elegance. A fully equipped kitchen boasting sleek, updated appliances. Comfortable furnishings throughout, creating a cozy and inviting atmosphere, A two-car garage for your convenience and peace of mind. This property offers the perfect combination of classic charm and modern amenities, making it an ideal place to call home. Whether you are looking for a turnkey mid term rental or forever home this is a great option!
Last Agent to Sell the Property
eXp Realty LLC License #111039-94 Listed on: 02/26/2025

Home Details
Home Type
- Single Family
Est. Annual Taxes
- $2,801
Lot Details
- 4,356 Sq Ft Lot
- Property fronts an alley
Parking
- 2 Car Detached Garage
- Driveway
Home Design
- Vinyl Siding
Interior Spaces
- 1,400 Sq Ft Home
- 2-Story Property
- Basement Fills Entire Space Under The House
Kitchen
- Oven
- Range
- Microwave
Bedrooms and Bathrooms
- 3 Bedrooms
Laundry
- Dryer
- Washer
Utilities
- Forced Air Heating System
- Heating System Uses Natural Gas
Listing and Financial Details
- Assessor Parcel Number 017030036020
Ownership History
Purchase Details
Home Financials for this Owner
Home Financials are based on the most recent Mortgage that was taken out on this home.Purchase Details
Home Financials for this Owner
Home Financials are based on the most recent Mortgage that was taken out on this home.Purchase Details
Home Financials for this Owner
Home Financials are based on the most recent Mortgage that was taken out on this home.Purchase Details
Similar Homes in La Crosse, WI
Home Values in the Area
Average Home Value in this Area
Purchase History
| Date | Type | Sale Price | Title Company |
|---|---|---|---|
| Warranty Deed | $200,000 | New Castle Title | |
| Quit Claim Deed | -- | New Castle Title | |
| Warranty Deed | $191,000 | New Castle Title | |
| Warranty Deed | $125,500 | Knight Barry Title |
Mortgage History
| Date | Status | Loan Amount | Loan Type |
|---|---|---|---|
| Open | $160,000 | New Conventional | |
| Previous Owner | $140,250 | New Conventional |
Property History
| Date | Event | Price | Change | Sq Ft Price |
|---|---|---|---|---|
| 04/29/2025 04/29/25 | Sold | $200,000 | -9.0% | $143 / Sq Ft |
| 04/01/2025 04/01/25 | Pending | -- | -- | -- |
| 03/14/2025 03/14/25 | Price Changed | $219,900 | -4.3% | $157 / Sq Ft |
| 02/26/2025 02/26/25 | For Sale | $229,900 | +18.0% | $164 / Sq Ft |
| 05/07/2023 05/07/23 | Off Market | $194,900 | -- | -- |
| 03/20/2023 03/20/23 | Pending | -- | -- | -- |
| 03/16/2023 03/16/23 | For Sale | $194,900 | -- | $162 / Sq Ft |
Tax History Compared to Growth
Tax History
| Year | Tax Paid | Tax Assessment Tax Assessment Total Assessment is a certain percentage of the fair market value that is determined by local assessors to be the total taxable value of land and additions on the property. | Land | Improvement |
|---|---|---|---|---|
| 2024 | $2,801 | $136,000 | $7,600 | $128,400 |
| 2023 | $2,736 | $136,000 | $7,600 | $128,400 |
| 2022 | $2,598 | $136,000 | $7,600 | $128,400 |
| 2021 | $2,394 | $94,700 | $7,600 | $87,100 |
| 2020 | $2,181 | $94,700 | $7,600 | $87,100 |
| 2019 | $2,134 | $94,700 | $7,600 | $87,100 |
| 2018 | $2,293 | $81,300 | $6,900 | $74,400 |
| 2017 | $2,290 | $81,300 | $6,900 | $74,400 |
| 2016 | $2,366 | $81,300 | $6,900 | $74,400 |
| 2015 | $2,288 | $81,300 | $6,900 | $74,400 |
| 2014 | $2,280 | $81,300 | $6,900 | $74,400 |
| 2013 | $2,349 | $81,300 | $6,900 | $74,400 |
Agents Affiliated with this Home
-
Patrick Griffith
P
Seller's Agent in 2025
Patrick Griffith
eXp Realty LLC
(763) 355-4841
4 in this area
18 Total Sales
-
Colin Luz
C
Seller's Agent in 2023
Colin Luz
Raven Realty, LLC
(608) 518-0507
2 in this area
12 Total Sales
-
Travis Welch
T
Buyer's Agent in 2023
Travis Welch
eXp Realty LLC
(608) 385-0266
1 in this area
2 Total Sales
Map
Source: Metro MLS
MLS Number: 1908043
APN: 017-030036-020
- 1035 Green Bay St
- 1413 9th St S
- 946 Hood St
- 1920 Fanell Dr
- 1229 13th St S
- 1202 West Ave S
- 206 Westview Place
- 1213 Townsend St
- 2322 13th St S
- 1121 5th Ave S
- 1524 Barlow St
- 823 West Ave S
- 1248 Mississippi St
- 929 5th Ave S
- 1233 16th St S
- 1123 3rd St S
- 1640 Park Ave
- 0 Swift Creek Slough St Unit 17 1997691
- 1320 Market St
- 1219 East Ave S
