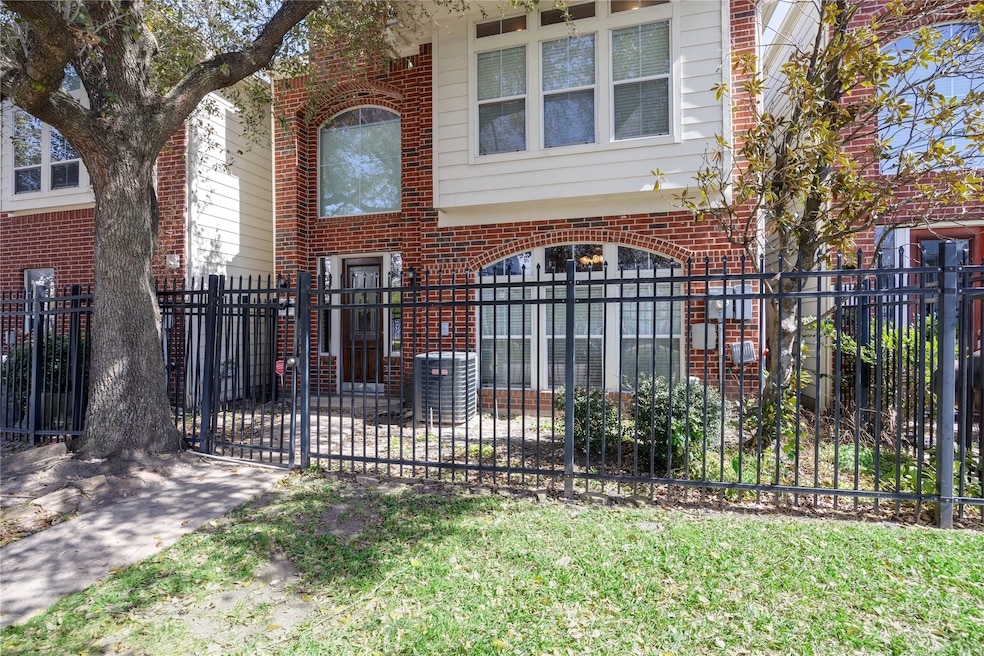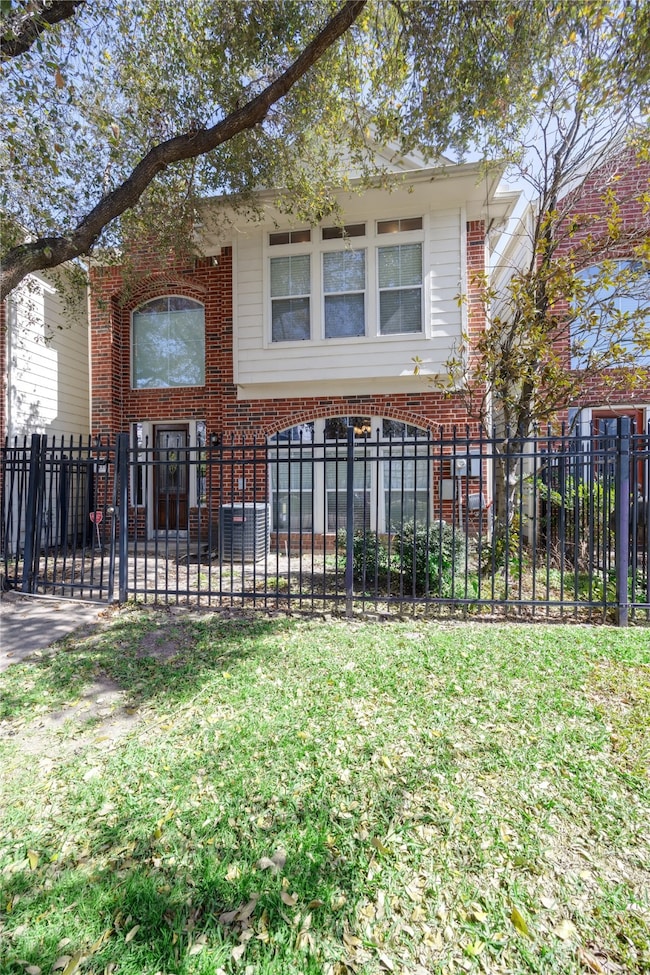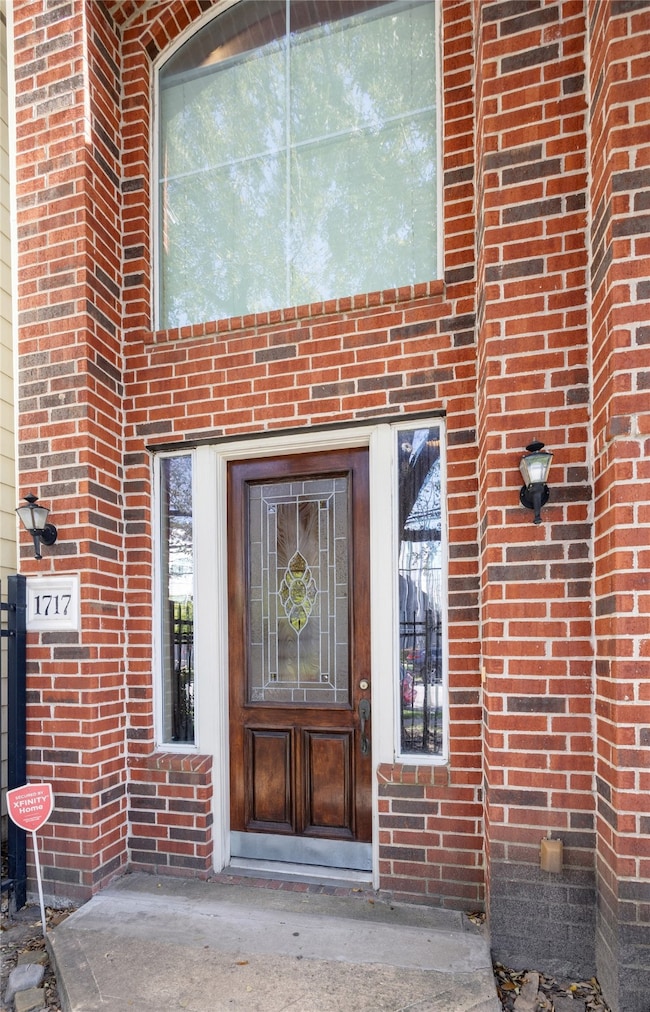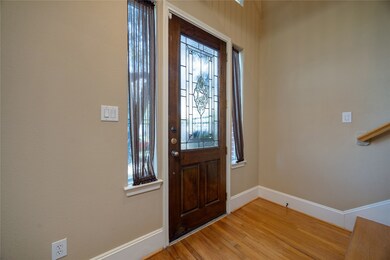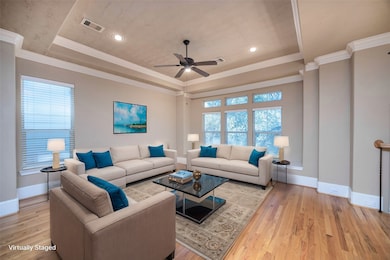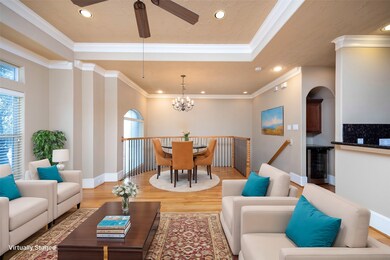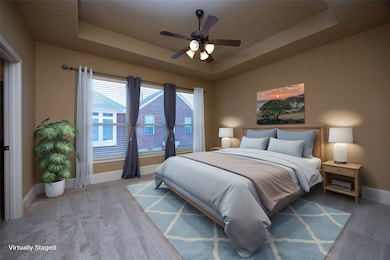1717 Aden Mist Dr Houston, TX 77003
East Downtown Neighborhood
2
Beds
2
Baths
1,450
Sq Ft
1,456
Sq Ft Lot
Highlights
- Traditional Architecture
- High Ceiling
- Family Room Off Kitchen
- Wood Flooring
- Home Office
- 2 Car Attached Garage
About This Home
This spacious 2 bed, 2 bath property located in the heart of EADO is just minutes from Downtown and the Med-center. Features include hardwood floors, beautiful kitchen with updated appliances and beautiful granite counter tops. Open concept floor plan is great for entertaining guests. First floor has a guest bedroom, study/office space, and full bathroom. Primary bedroom is on the 2nd floor with attached primary suite and walk in closet. This property boasts high ceilings, lots of natural light and is a must see! New Roof 2025! 2 car attached garage and plenty of street parking.
Home Details
Home Type
- Single Family
Est. Annual Taxes
- $5,999
Year Built
- Built in 2006
Lot Details
- 1,456 Sq Ft Lot
- Northwest Facing Home
- Back Yard Fenced
- Sprinkler System
Parking
- 2 Car Attached Garage
Home Design
- Traditional Architecture
Interior Spaces
- 1,450 Sq Ft Home
- 2-Story Property
- Dry Bar
- Crown Molding
- High Ceiling
- Ceiling Fan
- Window Treatments
- Family Room Off Kitchen
- Living Room
- Home Office
- Utility Room
- Washer and Electric Dryer Hookup
Kitchen
- Breakfast Bar
- Oven
- Gas Range
- Microwave
- Dishwasher
- Disposal
Flooring
- Wood
- Carpet
Bedrooms and Bathrooms
- 2 Bedrooms
- 2 Full Bathrooms
- Double Vanity
- Soaking Tub
- Bathtub with Shower
- Separate Shower
Home Security
- Security System Owned
- Fire and Smoke Detector
Schools
- Lantrip Elementary School
- Navarro Middle School
- Wheatley High School
Utilities
- Cooling System Powered By Gas
- Central Heating and Cooling System
- No Utilities
Listing and Financial Details
- Property Available on 11/4/25
- 12 Month Lease Term
Community Details
Overview
- Green Residential Association
- Midtown Village Subdivision
Pet Policy
- Call for details about the types of pets allowed
Matterport 3D Tour
Map
Source: Houston Association of REALTORS®
MLS Number: 37497141
APN: 1250250010027
Nearby Homes
- 1713 Aden Mist Dr
- 1722 Aden Mist Dr
- 1762 Aden Mist Dr
- 2915 Pease St
- 2910 Leeland St
- 1749 Aden Dr
- 1513 Nagle St
- 2924 Leeland St
- 2913 Leeland St
- 2026 Live Oak St
- 2710 Gray St
- 1518 Palmer St
- 3010 Bell St
- 3012 Bell St
- 3009 Bell St Unit B
- 2510 Gray St
- 2116 Live Oak St
- 3111 Leeland St
- 3013 Bell St
- 2911 Clay St
- 1713 Aden Mist Dr
- 1735 Eado Point Ln
- 1765 Aden Mist Dr
- 2915 Pease St
- 2906 Leeland St
- 1610 Ennis St
- 1887 Ennis St
- 1504 Ennis St Unit B
- 3018 Palmer St
- 2826 Clay St
- 2007 Briley St
- 3019 Palmer St
- 3122 Leeland St
- 1434 Ennis St
- 1315 Nagle St
- 1321 Paige St
- 1310 Delano St
- 2425 Bell St
- 2604 Gray St
- 2510 Gray St
