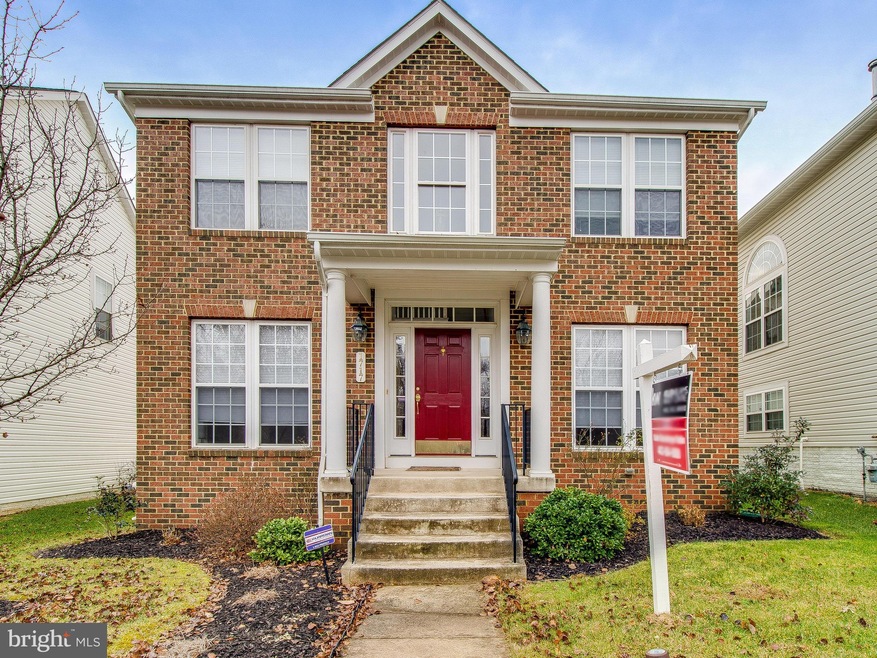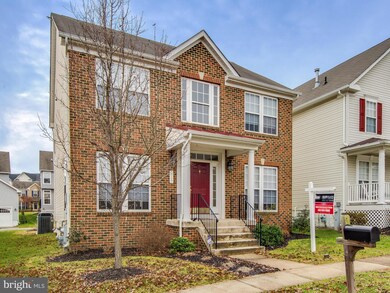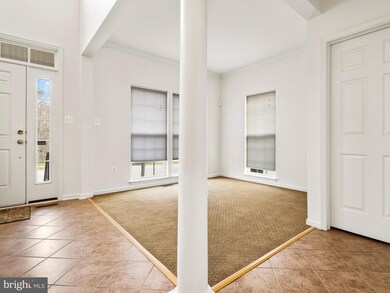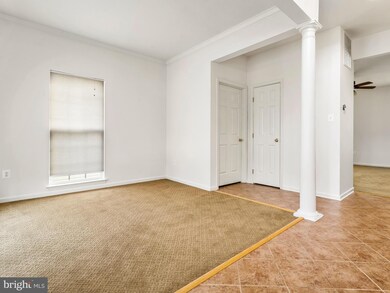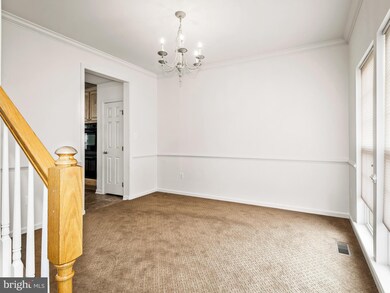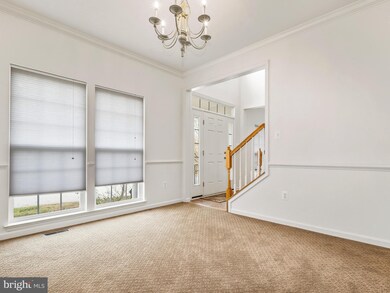
1717 Allerford Dr Hanover, MD 21076
Highlights
- Eat-In Gourmet Kitchen
- Two Story Ceilings
- Whirlpool Bathtub
- Colonial Architecture
- Traditional Floor Plan
- Mud Room
About This Home
As of May 2024Gorgeous brick front colonial w/ 3000+ fin sq ft in Villages of Dorchester! Gourmet kitchen w/ 42" maple cabinets, granite, double sink & breakfast bar! Expansive master suite boasts w/i closet & luxurious bath w/ double sinks & soaking tub! Fully fin LL w/ half bath! Private back yard w/ stone paver patio is great for entertaining! Two car rear garage! Tons of upgrades & fresh paint throughout!
Last Agent to Sell the Property
Keller Williams Realty Centre License #RSR004481 Listed on: 10/12/2017

Home Details
Home Type
- Single Family
Est. Annual Taxes
- $4,270
Year Built
- Built in 2007
Lot Details
- 3,886 Sq Ft Lot
- The property's topography is level
- Property is in very good condition
- Property is zoned R2
HOA Fees
- $77 Monthly HOA Fees
Parking
- 2 Car Attached Garage
- Garage Door Opener
- Off-Street Parking
Home Design
- Colonial Architecture
- Brick Exterior Construction
Interior Spaces
- 3,240 Sq Ft Home
- Property has 3 Levels
- Traditional Floor Plan
- Chair Railings
- Crown Molding
- Two Story Ceilings
- Ceiling Fan
- Fireplace Mantel
- Window Treatments
- Window Screens
- French Doors
- Mud Room
- Entrance Foyer
- Family Room
- Sitting Room
- Dining Room
- Game Room
- Storage Room
Kitchen
- Eat-In Gourmet Kitchen
- Breakfast Room
- Built-In Double Oven
- Cooktop
- Microwave
- Ice Maker
- Dishwasher
- Kitchen Island
- Upgraded Countertops
- Disposal
Bedrooms and Bathrooms
- 4 Bedrooms
- En-Suite Primary Bedroom
- En-Suite Bathroom
- 4 Bathrooms
- Whirlpool Bathtub
Laundry
- Laundry Room
- Washer and Dryer Hookup
Finished Basement
- Heated Basement
- Basement Fills Entire Space Under The House
- Connecting Stairway
Outdoor Features
- Patio
- Porch
Schools
- Harman Elementary School
- Macarthur Middle School
- Meade High School
Utilities
- Forced Air Heating and Cooling System
- Programmable Thermostat
- 60 Gallon+ Natural Gas Water Heater
Listing and Financial Details
- Tax Lot 52
- Assessor Parcel Number 020488490224417
Community Details
Overview
- Association fees include common area maintenance, management, pool(s), recreation facility, snow removal
- Villages Of Dorchester Subdivision
- The community has rules related to alterations or architectural changes
Amenities
- Recreation Room
Recreation
- Community Playground
- Community Pool
- Jogging Path
Ownership History
Purchase Details
Home Financials for this Owner
Home Financials are based on the most recent Mortgage that was taken out on this home.Purchase Details
Purchase Details
Home Financials for this Owner
Home Financials are based on the most recent Mortgage that was taken out on this home.Purchase Details
Home Financials for this Owner
Home Financials are based on the most recent Mortgage that was taken out on this home.Purchase Details
Home Financials for this Owner
Home Financials are based on the most recent Mortgage that was taken out on this home.Similar Homes in the area
Home Values in the Area
Average Home Value in this Area
Purchase History
| Date | Type | Sale Price | Title Company |
|---|---|---|---|
| Deed | $650,000 | Eagle Title | |
| Interfamily Deed Transfer | -- | None Available | |
| Deed | $442,000 | None Available | |
| Deed | $527,115 | -- | |
| Deed | $527,115 | -- |
Mortgage History
| Date | Status | Loan Amount | Loan Type |
|---|---|---|---|
| Open | $649,500 | VA | |
| Closed | $650,000 | VA | |
| Previous Owner | $451,503 | VA | |
| Previous Owner | $49,000 | Credit Line Revolving | |
| Previous Owner | $52,711 | Stand Alone Second | |
| Previous Owner | $421,692 | Purchase Money Mortgage | |
| Previous Owner | $417,000 | Purchase Money Mortgage | |
| Previous Owner | $249,876 | Stand Alone Second | |
| Previous Owner | $421,692 | Purchase Money Mortgage |
Property History
| Date | Event | Price | Change | Sq Ft Price |
|---|---|---|---|---|
| 05/31/2024 05/31/24 | Sold | $650,000 | 0.0% | $278 / Sq Ft |
| 05/08/2024 05/08/24 | Off Market | $649,900 | -- | -- |
| 05/02/2024 05/02/24 | Pending | -- | -- | -- |
| 04/23/2024 04/23/24 | Pending | -- | -- | -- |
| 04/18/2024 04/18/24 | For Sale | $649,900 | +47.0% | $278 / Sq Ft |
| 02/16/2018 02/16/18 | Sold | $442,000 | 0.0% | $136 / Sq Ft |
| 01/08/2018 01/08/18 | Pending | -- | -- | -- |
| 11/01/2017 11/01/17 | Price Changed | $442,000 | -1.8% | $136 / Sq Ft |
| 10/12/2017 10/12/17 | For Sale | $449,900 | 0.0% | $139 / Sq Ft |
| 01/15/2016 01/15/16 | Rented | $2,700 | -10.0% | -- |
| 01/04/2016 01/04/16 | Under Contract | -- | -- | -- |
| 10/29/2015 10/29/15 | For Rent | $3,000 | -- | -- |
Tax History Compared to Growth
Tax History
| Year | Tax Paid | Tax Assessment Tax Assessment Total Assessment is a certain percentage of the fair market value that is determined by local assessors to be the total taxable value of land and additions on the property. | Land | Improvement |
|---|---|---|---|---|
| 2024 | $7,755 | $480,767 | $0 | $0 |
| 2023 | $4,925 | $451,033 | $0 | $0 |
| 2022 | $6,879 | $421,300 | $116,500 | $304,800 |
| 2021 | $13,446 | $406,867 | $0 | $0 |
| 2020 | $6,429 | $392,433 | $0 | $0 |
| 2019 | $12,300 | $378,000 | $97,100 | $280,900 |
| 2018 | $3,833 | $378,000 | $97,100 | $280,900 |
| 2017 | $6,162 | $378,000 | $0 | $0 |
| 2016 | -- | $386,800 | $0 | $0 |
| 2015 | -- | $381,733 | $0 | $0 |
| 2014 | -- | $376,667 | $0 | $0 |
Agents Affiliated with this Home
-

Seller's Agent in 2024
Kevin Lyons
Cummings & Co Realtors
(410) 227-6606
1 in this area
22 Total Sales
-

Buyer's Agent in 2024
Bill Franklin
Long & Foster
(301) 346-5690
6 in this area
413 Total Sales
-

Seller's Agent in 2018
Katie Rubin
Keller Williams Realty Centre
(443) 864-8000
5 in this area
159 Total Sales
-

Buyer's Agent in 2018
Wil Tolbert
Coldwell Banker (NRT-Southeast-MidAtlantic)
(443) 838-2901
16 in this area
83 Total Sales
-

Buyer's Agent in 2016
Steve Lenet
Long & Foster
(301) 523-6084
1 in this area
90 Total Sales
Map
Source: Bright MLS
MLS Number: 1000989247
APN: 04-884-90224417
- 7805 Callington Way
- 1762 Winsford Ct
- 1750 Theale Way
- 1573 Rutland Way
- 7732 Rotherham Dr
- 7228 Boscastle Ln
- 2114 Split Creek Ln
- 1545 Rutland Way
- 7719 Rotherham Dr
- 1517 Fair Oak Dr
- 7517 Race Rd
- 1214 Countryside Ct
- 7584 Carlin Rd
- 7609 Elmcrest Rd
- 7604 Elmcrest Rd
- 7617 Elmcrest Rd
- 1606 Colesbury Place
- 7266 Dorchester Woods Ln
- 7649 Elmcrest Rd
- 7328 Wisteria Point Dr
