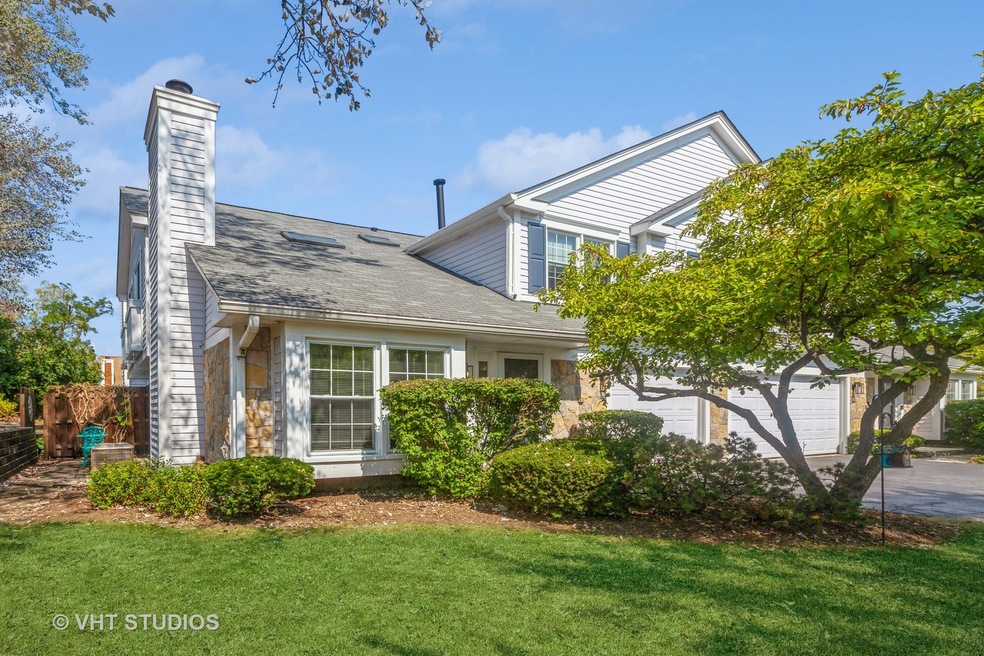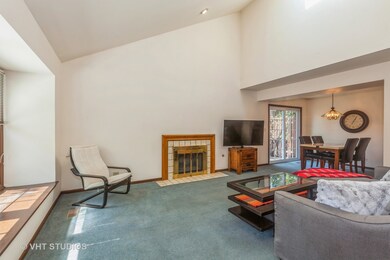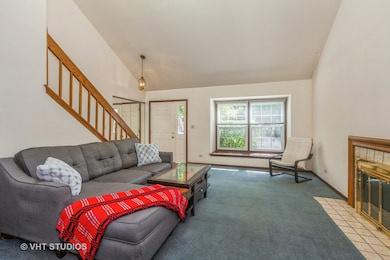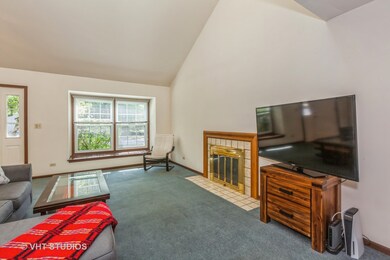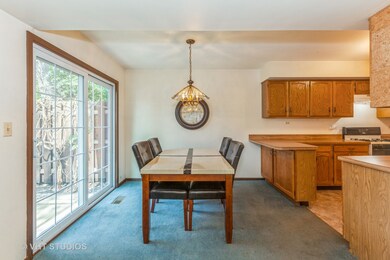
1717 Ardmore Ln Unit 83B Wheaton, IL 60189
West Wheaton NeighborhoodHighlights
- Vaulted Ceiling
- Formal Dining Room
- 1 Car Attached Garage
- Madison Elementary School Rated A
- Skylights
- Soaking Tub
About This Home
As of November 2024Highly coveted two-story end unit in Adare Farm. Stepping into this home you're greeted with abundant natural light from the skylight and vaulted ceiling, open space and cozy gas fireplace. Through the sliding glass door the sunny dining area leads to the private patio. The kitchen offers abundant counter space with convenient eating bar, plenty of cabinet space. Through the kitchen you'll find the 1st floor laundry, powder room and attached garage entry. The garage has additional storage shelves and interior water spigot. The 2nd floor offers a large primary bedroom with walk in closet. The guest bedroom features a sliding glass door and vaulted ceiling. Huge full bath has two separate sinks and counters with full mirrors, cabinet storage, large soaking tub and private shower/commode closet. There is plenty of closet space, additional storage beneath the staircase, and new water heater. This end unit is located on a quiet interior street just minutes from parks, bike trails, walking paths and downtown Wheaton. Hurley Park, and Madison Elementary, and tennis courts are nearby. This home is being sold AS-IS, offering an incredible opportunity to personalize and make it your own.
Last Agent to Sell the Property
Baird & Warner License #475127841 Listed on: 10/23/2024

Townhouse Details
Home Type
- Townhome
Est. Annual Taxes
- $3,686
Year Built
- Built in 1984
HOA Fees
- $415 Monthly HOA Fees
Parking
- 1 Car Attached Garage
- Garage Transmitter
- Garage Door Opener
- Driveway
- Parking Included in Price
Home Design
- Asphalt Roof
- Concrete Perimeter Foundation
Interior Spaces
- 1,226 Sq Ft Home
- 2-Story Property
- Vaulted Ceiling
- Ceiling Fan
- Skylights
- Fireplace With Gas Starter
- Family Room
- Living Room with Fireplace
- Formal Dining Room
Kitchen
- Range with Range Hood
- Dishwasher
- Disposal
Flooring
- Carpet
- Ceramic Tile
Bedrooms and Bathrooms
- 2 Bedrooms
- 2 Potential Bedrooms
- Walk-In Closet
- Dual Sinks
- Soaking Tub
- Separate Shower
Laundry
- Laundry Room
- Laundry on main level
- Dryer
- Washer
Home Security
Outdoor Features
- Patio
Schools
- Madison Elementary School
- Edison Middle School
- Wheaton Warrenville South H S High School
Utilities
- Central Air
- Heating System Uses Natural Gas
- Lake Michigan Water
Listing and Financial Details
- Homeowner Tax Exemptions
Community Details
Overview
- Association fees include insurance, exterior maintenance, lawn care, snow removal
- 4 Units
- Justice Association, Phone Number (630) 924-9224
- Adare Farms Subdivision, End Unit Floorplan
- Property managed by Stellar
Pet Policy
- Dogs and Cats Allowed
Security
- Resident Manager or Management On Site
- Carbon Monoxide Detectors
Ownership History
Purchase Details
Home Financials for this Owner
Home Financials are based on the most recent Mortgage that was taken out on this home.Purchase Details
Home Financials for this Owner
Home Financials are based on the most recent Mortgage that was taken out on this home.Purchase Details
Purchase Details
Similar Homes in Wheaton, IL
Home Values in the Area
Average Home Value in this Area
Purchase History
| Date | Type | Sale Price | Title Company |
|---|---|---|---|
| Warranty Deed | $260,000 | Ticor Title Insurance Company | |
| Warranty Deed | $260,000 | Ticor Title Insurance Company | |
| Warranty Deed | $190,000 | Old Republic Title | |
| Interfamily Deed Transfer | -- | Greater Illinois Title | |
| Interfamily Deed Transfer | -- | None Available |
Mortgage History
| Date | Status | Loan Amount | Loan Type |
|---|---|---|---|
| Open | $100,000 | New Conventional | |
| Closed | $100,000 | New Conventional | |
| Previous Owner | $180,405 | New Conventional | |
| Previous Owner | $100,000 | Credit Line Revolving |
Property History
| Date | Event | Price | Change | Sq Ft Price |
|---|---|---|---|---|
| 11/19/2024 11/19/24 | Sold | $260,000 | +4.0% | $212 / Sq Ft |
| 10/27/2024 10/27/24 | Pending | -- | -- | -- |
| 10/23/2024 10/23/24 | For Sale | $250,000 | +31.6% | $204 / Sq Ft |
| 01/12/2022 01/12/22 | Sold | $189,900 | -5.0% | $155 / Sq Ft |
| 11/15/2021 11/15/21 | Pending | -- | -- | -- |
| 11/12/2021 11/12/21 | For Sale | $199,900 | -- | $163 / Sq Ft |
Tax History Compared to Growth
Tax History
| Year | Tax Paid | Tax Assessment Tax Assessment Total Assessment is a certain percentage of the fair market value that is determined by local assessors to be the total taxable value of land and additions on the property. | Land | Improvement |
|---|---|---|---|---|
| 2024 | $3,349 | $67,955 | $7,692 | $60,263 |
| 2023 | $3,686 | $62,550 | $7,080 | $55,470 |
| 2022 | $4,031 | $64,200 | $6,690 | $57,510 |
| 2021 | $4,012 | $62,680 | $6,530 | $56,150 |
| 2020 | $3,997 | $62,100 | $6,470 | $55,630 |
| 2019 | $3,899 | $60,460 | $6,300 | $54,160 |
| 2018 | $3,363 | $52,430 | $5,930 | $46,500 |
| 2017 | $3,081 | $47,510 | $5,380 | $42,130 |
| 2016 | $3,028 | $45,610 | $5,160 | $40,450 |
| 2015 | $2,990 | $43,510 | $4,920 | $38,590 |
| 2014 | $3,243 | $46,000 | $4,890 | $41,110 |
| 2013 | $3,160 | $46,130 | $4,900 | $41,230 |
Agents Affiliated with this Home
-

Seller's Agent in 2024
kelly norton
Baird Warner
(630) 915-8383
2 in this area
18 Total Sales
-

Seller Co-Listing Agent in 2024
Anne Marie Vespo-Mueller
Baird Warner
(630) 308-3167
1 in this area
28 Total Sales
-

Buyer's Agent in 2024
Sue Fox
Keller Williams Premiere Properties
(630) 699-5111
9 in this area
119 Total Sales
-

Seller's Agent in 2022
Beth Lindner
Fathom Realty IL LLC
(630) 447-9102
8 in this area
138 Total Sales
-
A
Seller Co-Listing Agent in 2022
Angela Joiner-Jones
Fathom Realty IL LLC
Map
Source: Midwest Real Estate Data (MRED)
MLS Number: 12195756
APN: 05-19-211-102
- 1938 Gresham Cir Unit A
- 1675 Grosvenor Cir Unit D
- 1075 Creekside Dr
- 1585 Woodcutter Ln Unit D
- 615 Polo Dr
- 2059 W Roosevelt Rd
- 1422 Woodcutter Ln Unit D
- 1414 Woodcutter Ln Unit B
- 463 Sunnybrook Ln Unit A
- 2060 Childs Ct
- 102 N Erie St
- 1310 Yorkshire Woods Ct
- 131 N Pierce Ave
- 122 N Woodlawn St
- 1440 Stonebridge Cir Unit J10
- 1486 Stonebridge Cir Unit A3
- 1575 Burning Trail
- 2134 Belleau Woods Ct
- 918 Delles Rd
- 714 Delles Rd
