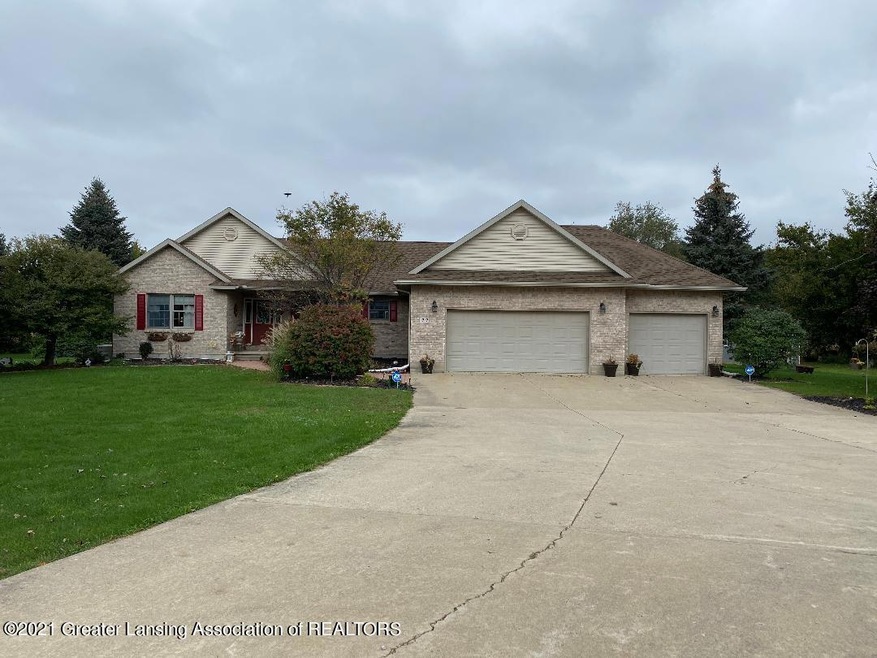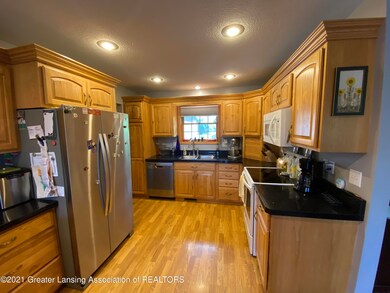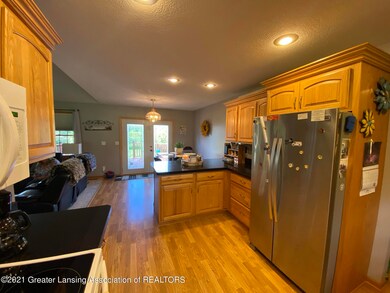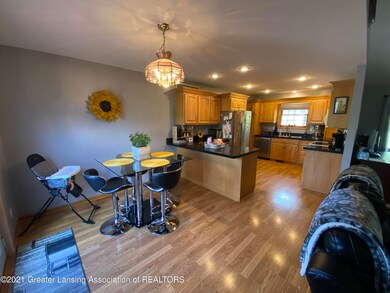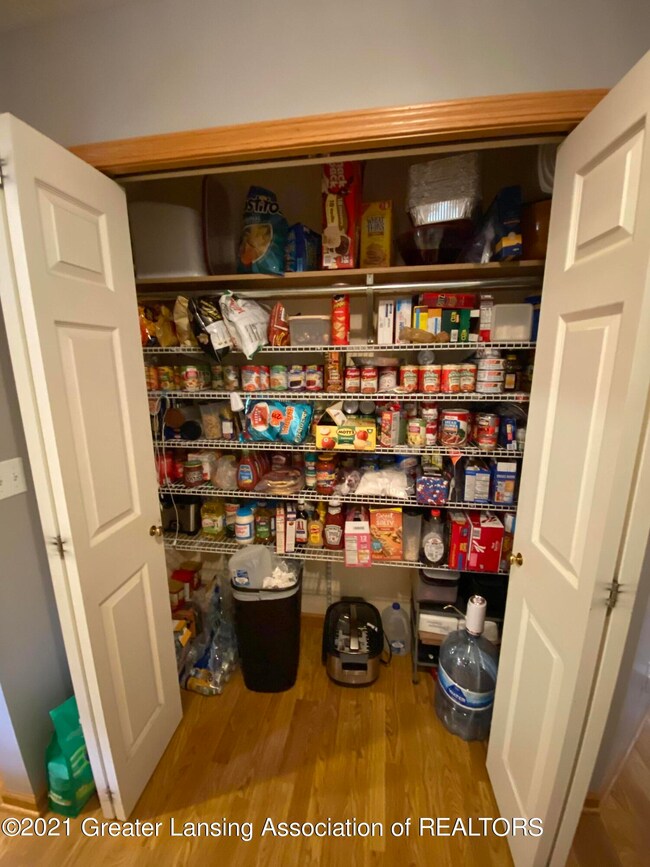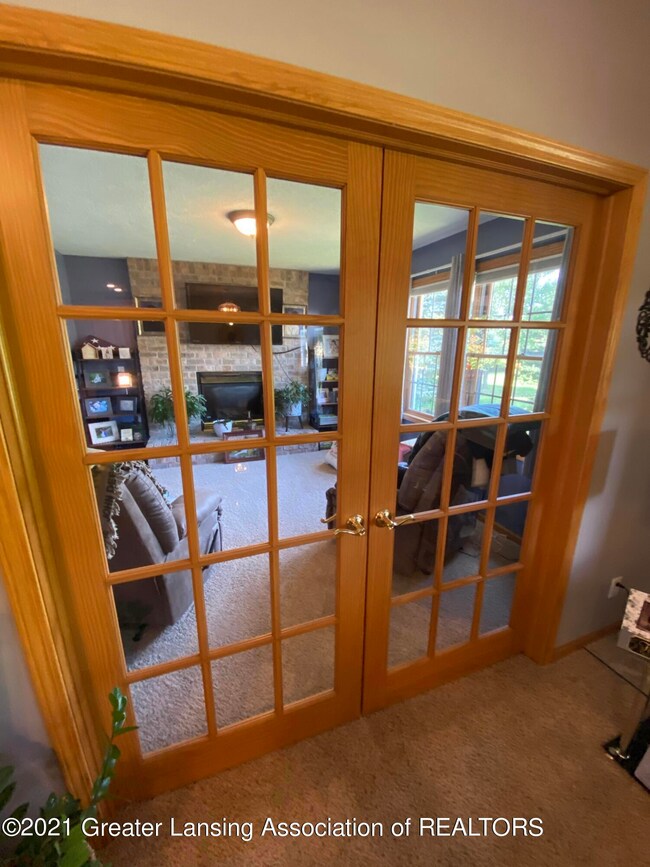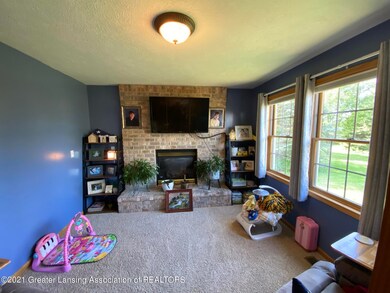
1717 E Hyde Rd Saint Johns, MI 48879
Highlights
- View of Trees or Woods
- Ranch Style House
- Wood Flooring
- Deck
- Cathedral Ceiling
- Great Room
About This Home
As of April 2023Beautiful ranch home conveniently located between US127 and Eureka Elementary school! Quality built home with Andersen windows, cathedral ceilings and granite counter tops. Family room with brick fireplace and great view overlooking large back yard! Oversized deck with covered trellis is perfect for outdoor entertaining. Need storage...3 car attached garage and 2 large storage sheds! 3 Car garage is finished into a ''mancave'' with a pellet heater! Very peaceful setting with tons of wildlife right in your back yard!
Last Agent to Sell the Property
Motz Realty License #6101230449 Listed on: 10/07/2021
Home Details
Home Type
- Single Family
Est. Annual Taxes
- $2,844
Year Built
- Built in 2002
Lot Details
- 2 Acre Lot
- Lot Dimensions are 200 x 435
- Property fronts a county road
- Landscaped
- Level Lot
- Few Trees
- Garden
Parking
- 3 Car Attached Garage
- Front Facing Garage
- Garage Door Opener
- Driveway
Property Views
- Woods
- Rural
Home Design
- Ranch Style House
- Brick Exterior Construction
- Shingle Roof
- Vinyl Siding
Interior Spaces
- 1,600 Sq Ft Home
- Cathedral Ceiling
- Ceiling Fan
- Raised Hearth
- Fireplace With Glass Doors
- Gas Log Fireplace
- Double Pane Windows
- Insulated Windows
- Window Screens
- Entrance Foyer
- Family Room with Fireplace
- Great Room
- Living Room
- Dining Room
Kitchen
- Breakfast Bar
- Electric Oven
- Free-Standing Electric Oven
- Built-In Range
- Microwave
- Dishwasher
- Granite Countertops
Flooring
- Wood
- Carpet
Bedrooms and Bathrooms
- 2 Bedrooms
- 2 Full Bathrooms
Laundry
- Laundry Room
- Laundry on main level
- Dryer
- Washer
Basement
- Basement Fills Entire Space Under The House
- Basement Window Egress
Home Security
- Security System Leased
- Fire and Smoke Detector
Outdoor Features
- Deck
- Covered patio or porch
- Shed
- Rain Gutters
Schools
- Eureka Elementary School
Utilities
- Humidifier
- Forced Air Heating and Cooling System
- Heating System Uses Propane
- 220 Volts For Spa
- 150 Amp Service
- Propane
- Well
- Electric Water Heater
- Water Softener is Owned
- Septic Tank
- High Speed Internet
- TV Antenna
Ownership History
Purchase Details
Home Financials for this Owner
Home Financials are based on the most recent Mortgage that was taken out on this home.Purchase Details
Home Financials for this Owner
Home Financials are based on the most recent Mortgage that was taken out on this home.Purchase Details
Purchase Details
Home Financials for this Owner
Home Financials are based on the most recent Mortgage that was taken out on this home.Similar Homes in Saint Johns, MI
Home Values in the Area
Average Home Value in this Area
Purchase History
| Date | Type | Sale Price | Title Company |
|---|---|---|---|
| Warranty Deed | $320,000 | Elevate Title Agency | |
| Warranty Deed | $294,900 | Ata National Title Group Llc | |
| Interfamily Deed Transfer | -- | Attorney | |
| Warranty Deed | $200,000 | Attorney |
Mortgage History
| Date | Status | Loan Amount | Loan Type |
|---|---|---|---|
| Open | $274,600 | New Conventional | |
| Previous Owner | $294,900 | VA | |
| Previous Owner | $160,000 | New Conventional | |
| Previous Owner | $127,000 | Adjustable Rate Mortgage/ARM |
Property History
| Date | Event | Price | Change | Sq Ft Price |
|---|---|---|---|---|
| 04/13/2023 04/13/23 | Sold | $320,000 | -1.5% | $200 / Sq Ft |
| 02/15/2023 02/15/23 | Pending | -- | -- | -- |
| 02/10/2023 02/10/23 | For Sale | $325,000 | +10.2% | $203 / Sq Ft |
| 11/24/2021 11/24/21 | Sold | $294,900 | +1.7% | $184 / Sq Ft |
| 10/06/2021 10/06/21 | For Sale | $289,900 | +45.0% | $181 / Sq Ft |
| 01/29/2016 01/29/16 | Sold | $200,000 | -4.7% | $125 / Sq Ft |
| 10/27/2015 10/27/15 | Pending | -- | -- | -- |
| 10/05/2015 10/05/15 | For Sale | $209,900 | -- | $131 / Sq Ft |
Tax History Compared to Growth
Tax History
| Year | Tax Paid | Tax Assessment Tax Assessment Total Assessment is a certain percentage of the fair market value that is determined by local assessors to be the total taxable value of land and additions on the property. | Land | Improvement |
|---|---|---|---|---|
| 2024 | $1,836 | $154,200 | $15,400 | $138,800 |
| 2023 | $1,668 | $140,900 | $0 | $0 |
| 2022 | $3,744 | $138,800 | $13,500 | $125,300 |
| 2021 | $2,931 | $131,200 | $12,300 | $118,900 |
| 2020 | $2,844 | $117,300 | $10,100 | $107,200 |
| 2019 | $2,600 | $108,800 | $10,000 | $98,800 |
| 2018 | $2,551 | $102,400 | $10,000 | $92,400 |
| 2017 | $2,513 | $101,600 | $10,000 | $91,600 |
| 2016 | -- | $87,000 | $10,000 | $77,000 |
| 2015 | -- | $77,300 | $0 | $0 |
| 2011 | -- | $75,900 | $0 | $0 |
Agents Affiliated with this Home
-

Seller's Agent in 2023
Mark Mantyla
Five Star Real Estate - Lansing
(517) 242-8919
48 Total Sales
-

Buyer's Agent in 2023
Joel Sodeman
RE/MAX Michigan
(517) 898-6412
70 Total Sales
-

Seller's Agent in 2021
Wayne Petersen
Motz Realty
(517) 204-5039
42 Total Sales
-
P
Seller's Agent in 2016
Polly Matheson
Property Finders Realty
-
T
Buyer's Agent in 2016
Terry Thelen
Century 21 Affiliated
Map
Source: Greater Lansing Association of Realtors®
MLS Number: 260260
APN: 090-010-100-039-00
- 7902 N Welling Rd
- 0 E Ridge Rd Unit 288385
- 11550 S Wisner Rd
- 4440 W Maple Rapids Rd
- 2645 Boulder Creek Dr
- 2866 Trillium Creek Way
- 9820 S Bagley Rd
- 2875 Trillium Creek Way
- 2968 N Krepps Rd
- 2848 Trillium Creek Way
- 2859 Trillium Creek Way
- 2851 Trillium Creek Way
- 2843 Trillium Creek Way
- 2844 Trillium Creek Way
- 1048 Avery Rd
- 0 E Colony Rd Unit 286182
- 7060 E Maple Rapids Rd
- 0 W Colony Unit 286993
- 1204 Kelcrasta Dr
- 802 Randy Ln
