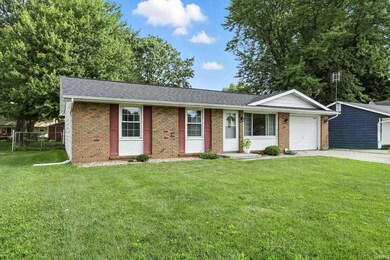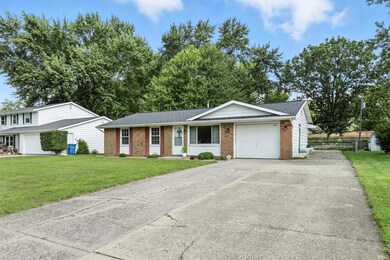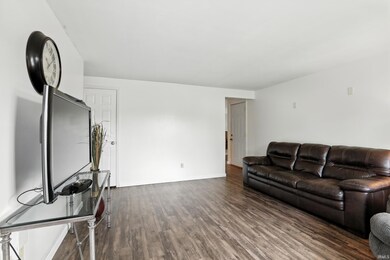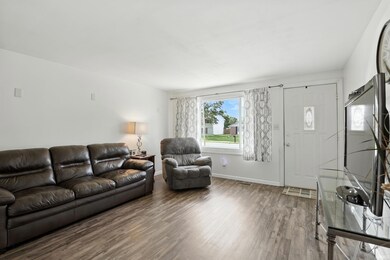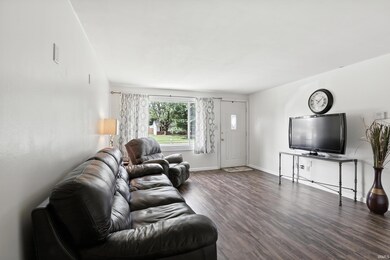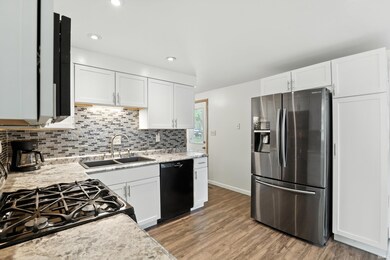1717 E Macgregor Dr New Haven, IN 46774
Estimated payment $1,222/month
Highlights
- Ranch Style House
- 1 Car Attached Garage
- Forced Air Heating and Cooling System
- 1 Fireplace
- Patio
- Ceiling Fan
About This Home
Welcome to this charming and updated home, where comfort meets convenience. A new 30-year shingle roof and gas furnace were both installed in 2015, providing peace of mind for years to come. In 2018, the kitchen was completely renovated with new cabinets, counters, backsplash, and fixtures, creating a stylish and functional space for all your culinary adventures. The main living areas were also upgraded with all-new vinyl plank flooring in 2022, offering a fresh, modern look that's easy to maintain. The half bath was also refreshed in 2025 with a new vanity, toilet, flooring and fixtures. This home provides plenty of space for family and guests with two separate living areas, including a front living room and an oversized back family room featuring a cozy fireplace flanked by an abundance of shelving. Step outside to a fenced backyard with a patio, the perfect spot for relaxing or entertaining. With so many recent updates and a fantastic layout, this home is move-in ready and waiting for you! More photos coming soon!
Home Details
Home Type
- Single Family
Est. Annual Taxes
- $1,709
Year Built
- Built in 1965
Lot Details
- 10,454 Sq Ft Lot
- Lot Dimensions are 70' x 150'
- Chain Link Fence
- Level Lot
- Property is zoned R1
Parking
- 1 Car Attached Garage
- Off-Street Parking
Home Design
- Ranch Style House
- Brick Exterior Construction
- Slab Foundation
Interior Spaces
- 1,344 Sq Ft Home
- Ceiling Fan
- 1 Fireplace
- Electric Dryer Hookup
Bedrooms and Bathrooms
- 3 Bedrooms
Schools
- New Haven Elementary And Middle School
- New Haven High School
Utilities
- Forced Air Heating and Cooling System
- Heating System Uses Gas
Additional Features
- Patio
- Suburban Location
Community Details
- Highland Terrace Subdivision
Listing and Financial Details
- Assessor Parcel Number 02-13-13-279-014.000-041
Map
Home Values in the Area
Average Home Value in this Area
Tax History
| Year | Tax Paid | Tax Assessment Tax Assessment Total Assessment is a certain percentage of the fair market value that is determined by local assessors to be the total taxable value of land and additions on the property. | Land | Improvement |
|---|---|---|---|---|
| 2024 | $1,355 | $170,400 | $16,700 | $153,700 |
| 2022 | $1,338 | $138,500 | $16,700 | $121,800 |
| 2021 | $1,141 | $119,200 | $16,700 | $102,500 |
| 2020 | $1,013 | $112,800 | $16,700 | $96,100 |
| 2019 | $848 | $99,900 | $16,700 | $83,200 |
| 2018 | $755 | $92,600 | $16,700 | $75,900 |
| 2017 | $693 | $87,500 | $16,700 | $70,800 |
| 2016 | $589 | $81,900 | $16,700 | $65,200 |
| 2014 | $606 | $84,500 | $16,700 | $67,800 |
| 2013 | $603 | $84,000 | $16,700 | $67,300 |
Property History
| Date | Event | Price | List to Sale | Price per Sq Ft | Prior Sale |
|---|---|---|---|---|---|
| 10/11/2025 10/11/25 | Pending | -- | -- | -- | |
| 10/09/2025 10/09/25 | Price Changed | $204,900 | -1.3% | $152 / Sq Ft | |
| 10/03/2025 10/03/25 | For Sale | $207,500 | 0.0% | $154 / Sq Ft | |
| 10/03/2025 10/03/25 | Price Changed | $207,500 | +1.3% | $154 / Sq Ft | |
| 09/03/2025 09/03/25 | Pending | -- | -- | -- | |
| 09/02/2025 09/02/25 | For Sale | $204,900 | +141.1% | $152 / Sq Ft | |
| 04/02/2012 04/02/12 | Sold | $85,000 | -4.0% | $56 / Sq Ft | View Prior Sale |
| 03/08/2012 03/08/12 | Pending | -- | -- | -- | |
| 10/13/2011 10/13/11 | For Sale | $88,500 | -- | $58 / Sq Ft |
Purchase History
| Date | Type | Sale Price | Title Company |
|---|---|---|---|
| Warranty Deed | -- | None Listed On Document | |
| Warranty Deed | -- | Sojourners Title Agency Llc | |
| Warranty Deed | -- | Metropolitan Title In Llc | |
| Interfamily Deed Transfer | -- | Metropolitan Title |
Mortgage History
| Date | Status | Loan Amount | Loan Type |
|---|---|---|---|
| Open | $206,900 | VA | |
| Previous Owner | $82,025 | FHA | |
| Previous Owner | $82,603 | FHA | |
| Previous Owner | $74,000 | No Value Available | |
| Closed | $14,350 | No Value Available |
Source: Indiana Regional MLS
MLS Number: 202533356
APN: 02-13-13-279-014.000-041
- 1710 Richfield Dr
- 1524 Macpherson Dr
- 3615 Victoria Lakes Ct
- 3583 Canal Square Dr
- 3818 Sun Stone Way
- 9915 N Country Knoll
- 3822 Centerstone Pkwy
- 3586 Canal Square Dr
- 3584 Canal Square Dr
- 3975 Cobblestone Cove
- 4146 Centerstone Pkwy
- 10750 Bookcliff Cove
- 4027 Centerstone Pkwy
- 1511 State Road 930 E Rd
- 3706 Norland Ln
- 10390 Silver Rock Chase
- 3602 Kirklynn Dr
- 10364 Silver Rock Chase
- 928 Straford Rd
- 738 Keller Dr

