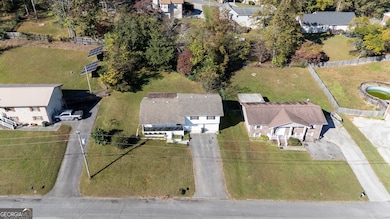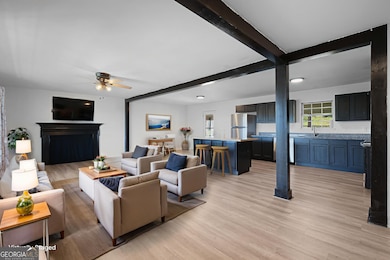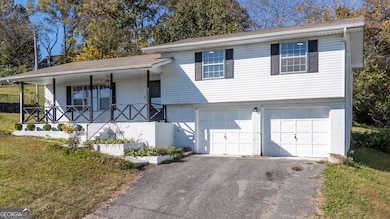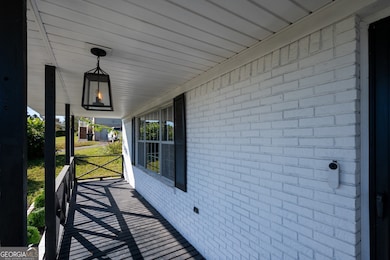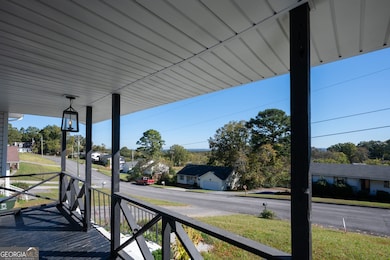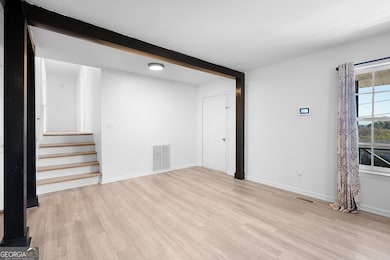1717 E Rebel Rd Rossville, GA 30741
Estimated payment $1,549/month
Highlights
- Traditional Architecture
- No HOA
- Kitchen Island
- Sun or Florida Room
- Porch
- Central Heating and Cooling System
About This Home
SELLER MOTIVATED - BRING YOUR OFFER! Don't miss your chance at one of the best values in town! Welcome home to 1717 E Rebel Road, where peaceful front-porch views meet the convenience of being just 15 minutes from downtown Chattanooga. This 3-bedroom, 2-bath split-level home features over 1,700 square feet of comfortable living space with an open-concept design perfect for modern living. Fresh interior paint brightens every room, creating a clean and inviting atmosphere. Plenty of room for storage and parking in the oversized garage with utility room.Step outside and unwind on the spacious front porch, where you can enjoy long-range views of the surrounding hills. Or head to the grassy backyard with sunroom access ideal for year-round relaxation and entertaining. Enjoy the best of both worlds: a serene retreat that feels miles away, yet close to everything Chattanooga has to offer. All information deemed reliable but not guaranteed. Buyer to verify all details.
Listing Agent
Maximum One Community Realtors Brokerage Phone: (678) 346-5259 License #372021 Listed on: 10/30/2025

Home Details
Home Type
- Single Family
Est. Annual Taxes
- $2,546
Year Built
- Built in 1978
Lot Details
- 0.34 Acre Lot
- Sloped Lot
Parking
- Garage
Home Design
- Traditional Architecture
- Brick Exterior Construction
- Composition Roof
- Vinyl Siding
Interior Spaces
- 1,700 Sq Ft Home
- Multi-Level Property
- Sun or Florida Room
Kitchen
- Dishwasher
- Kitchen Island
Flooring
- Carpet
- Laminate
Bedrooms and Bathrooms
- 3 Main Level Bedrooms
- 2 Full Bathrooms
Unfinished Basement
- Partial Basement
- Laundry in Basement
Outdoor Features
- Porch
Schools
- Rossville Elementary And Middle School
- Ridgeland High School
Utilities
- Central Heating and Cooling System
- Cable TV Available
Community Details
- No Home Owners Association
- Rebel Acres Subdivision
Map
Home Values in the Area
Average Home Value in this Area
Tax History
| Year | Tax Paid | Tax Assessment Tax Assessment Total Assessment is a certain percentage of the fair market value that is determined by local assessors to be the total taxable value of land and additions on the property. | Land | Improvement |
|---|---|---|---|---|
| 2024 | $2,546 | $99,184 | $4,800 | $94,384 |
| 2023 | $2,544 | $98,300 | $4,800 | $93,500 |
| 2022 | $1,226 | $39,765 | $4,800 | $34,965 |
| 2021 | $1,033 | $29,466 | $4,800 | $24,666 |
| 2020 | $1,024 | $27,566 | $4,800 | $22,766 |
| 2019 | $1,024 | $27,566 | $4,800 | $22,766 |
| 2018 | $96 | $27,566 | $4,800 | $22,766 |
| 2017 | $96 | $27,566 | $4,800 | $22,766 |
| 2016 | $983 | $27,566 | $4,800 | $22,766 |
| 2015 | -- | $45,167 | $4,000 | $41,167 |
| 2014 | -- | $45,167 | $4,000 | $41,167 |
| 2013 | -- | $45,166 | $4,000 | $41,166 |
Property History
| Date | Event | Price | List to Sale | Price per Sq Ft | Prior Sale |
|---|---|---|---|---|---|
| 11/03/2025 11/03/25 | Price Changed | $255,000 | 0.0% | $150 / Sq Ft | |
| 11/03/2025 11/03/25 | For Sale | $255,000 | 0.0% | $150 / Sq Ft | |
| 10/30/2025 10/30/25 | For Sale | $255,000 | -1.9% | $150 / Sq Ft | |
| 10/23/2025 10/23/25 | Off Market | $259,900 | -- | -- | |
| 08/20/2025 08/20/25 | Price Changed | $259,900 | -1.9% | $153 / Sq Ft | |
| 07/25/2025 07/25/25 | For Sale | $265,000 | +9.3% | $156 / Sq Ft | |
| 07/22/2022 07/22/22 | Sold | $242,500 | 0.0% | $141 / Sq Ft | View Prior Sale |
| 07/22/2022 07/22/22 | Sold | $242,500 | -4.1% | $141 / Sq Ft | View Prior Sale |
| 06/03/2022 06/03/22 | Pending | -- | -- | -- | |
| 06/03/2022 06/03/22 | Pending | -- | -- | -- | |
| 06/02/2022 06/02/22 | For Sale | $252,900 | 0.0% | $147 / Sq Ft | |
| 04/22/2022 04/22/22 | For Sale | $252,900 | +63.2% | $147 / Sq Ft | |
| 02/11/2022 02/11/22 | Sold | $155,000 | +3.3% | $110 / Sq Ft | View Prior Sale |
| 01/22/2022 01/22/22 | Pending | -- | -- | -- | |
| 01/21/2022 01/21/22 | For Sale | $150,000 | -- | $107 / Sq Ft |
Purchase History
| Date | Type | Sale Price | Title Company |
|---|---|---|---|
| Quit Claim Deed | -- | -- | |
| Warranty Deed | $242,500 | -- | |
| Warranty Deed | $155,000 | -- | |
| Deed | -- | -- | |
| Deed | -- | -- |
Mortgage History
| Date | Status | Loan Amount | Loan Type |
|---|---|---|---|
| Previous Owner | $238,107 | FHA | |
| Previous Owner | $155,750 | Cash |
Source: Georgia MLS
MLS Number: 10633278
APN: 6003-014
- 1629 W Rebel Rd
- 338 Kinsey St
- 255 Pine Hill Dr
- 1925 Barrett Dr
- 152 Coffman Dr
- 635 W Cloud Springs Rd
- 42 Battle Bluff Dr
- 47 Battle Bluff Dr
- 1955 Old Lafayette Rd
- 74 Kriswood Dr
- 610 Corbley Rd
- 62 Parkett St
- 44 Harrison Ave
- 936 Cross St
- 624 Corbley Rd
- 0 Park City Rd Unit 1519998
- 6 Talley Cir
- 01 7th St
- 109 7th St
- 170 7th St
- 506a N Thomas Rd
- 15 Greenway Dr
- 100 Brookhaven Cir
- 120 Alpine Dr Unit A
- 33 Phillips Dr Unit B
- 303 Woodlawn Dr
- 826 Terrace St Unit A
- 276 S Center St
- 1591 Park City Rd
- 811 Chickamauga Ave
- 132 Hogan Rd
- 1252 Cloud Springs Ln
- 35 Savannah Way Unit 41Ashton
- 50 General Davis Rd
- 712 Bronson St
- 2212 S Cedar Ln
- 712 Richmond Ave
- 950 Park Lake Rd
- 8 Battery Dr
- 705 State Line Rd

