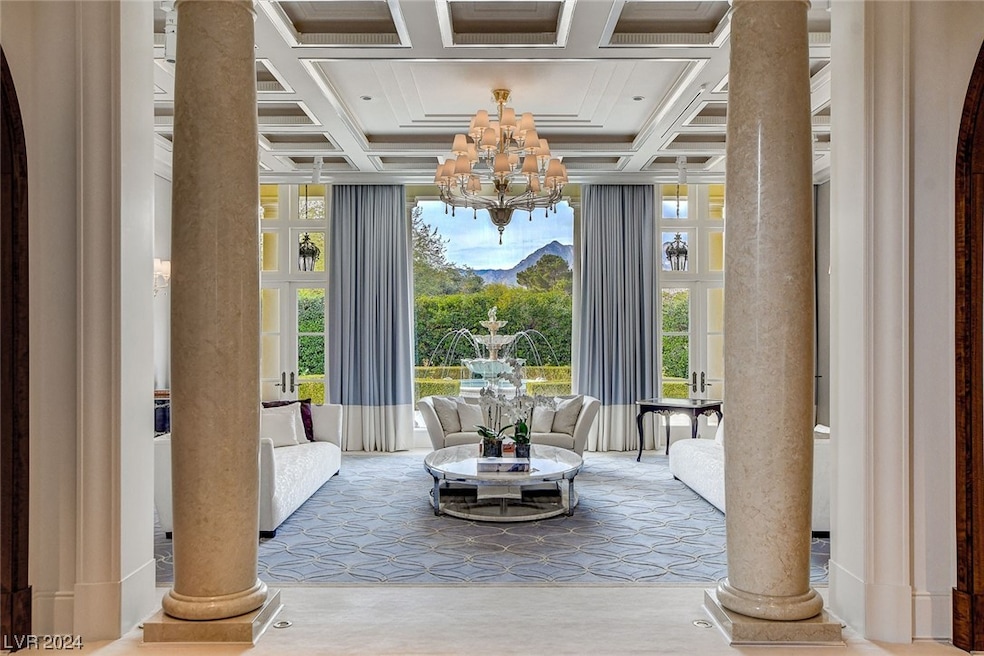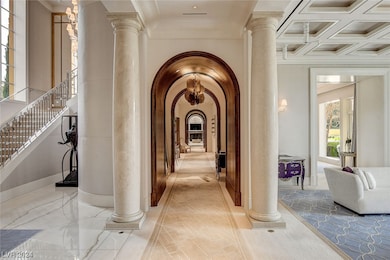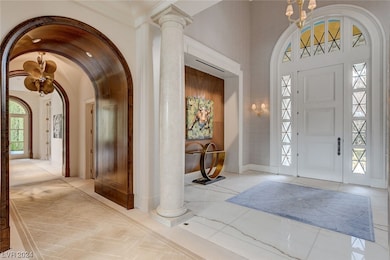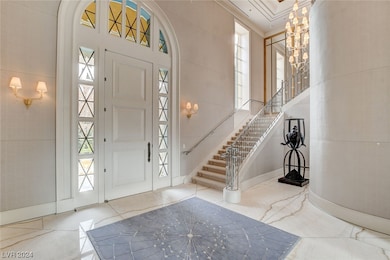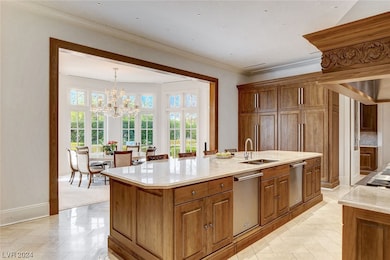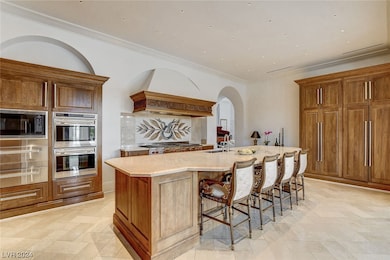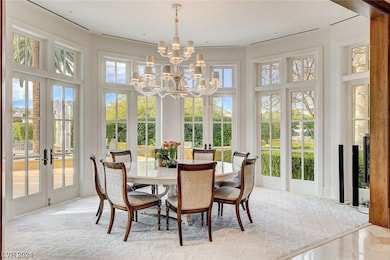Luxurious Private European Styled Estate; Extraordinary w/finest details & one of a kind workmanship to be found in a private home. Exquisite formal liv rm, 2 offices w/backlit custom ceilings, Altman Lighting fixtures & library custom cabinetry, family rm w/temp. controlled wine cabinet, formal dining rm w/private passage to kitchen galley. Walnut gourmet chef’s kitchen w/dining area. Screening rm w/theater system, 2 gyms w/equipt. Primary suite w/his & hers sep. spa/bath/dressings areas w/ custom closets -white piano lacquer finish. All bedrooms ensuite. Featuring marble floors, solid marble pillars, custom silk carpets, crystal staircase, electronic silk&sheer drapery, silk walls, Mohair walls, Louis Vuitton Wedding Ring Quilt Pattern, Macassar Ebony, expansive garden, custom designed bronze outdoor fixture, pool-spa, fountains, sport court, overlooking gorgeous golf&mountain views. Crestron- AC, Lighting, Sound, Theater Security. Fire Suppression System. Garage w/6 car lift system.

