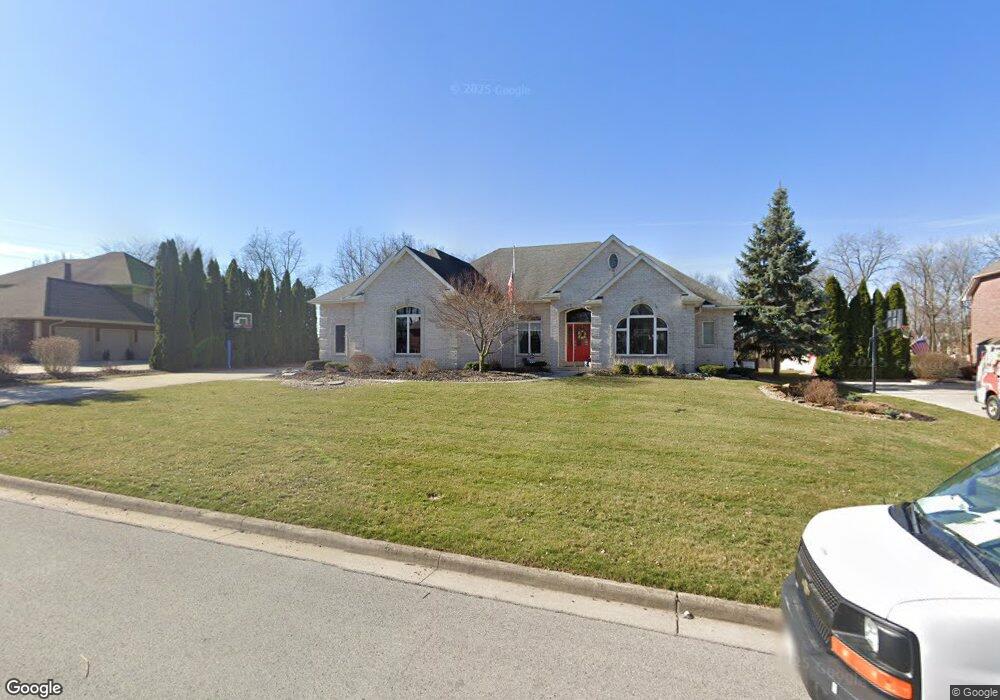1717 Firestone Dr Findlay, OH 45840
Estimated Value: $579,857 - $640,000
4
Beds
4
Baths
3,296
Sq Ft
$184/Sq Ft
Est. Value
About This Home
This home is located at 1717 Firestone Dr, Findlay, OH 45840 and is currently estimated at $607,286, approximately $184 per square foot. 1717 Firestone Dr is a home located in Hancock County with nearby schools including Liberty-Benton Elementary School, Liberty-Benton Middle School, and Liberty-Benton High School.
Ownership History
Date
Name
Owned For
Owner Type
Purchase Details
Closed on
Aug 27, 2018
Sold by
Aydt Timothy J and Aydt Paula R
Bought by
Thomas Douglas P and Thomas Family Revocable Living
Current Estimated Value
Purchase Details
Closed on
Dec 21, 2016
Sold by
Glenmar Development Llc
Bought by
Aydt Timothy J and Aydt Paula R
Purchase Details
Closed on
Feb 25, 2005
Sold by
Streams David T and Streams Erin E
Bought by
Aydt Timothy J and Aydt Paula R
Home Financials for this Owner
Home Financials are based on the most recent Mortgage that was taken out on this home.
Original Mortgage
$215,000
Interest Rate
5.14%
Mortgage Type
Purchase Money Mortgage
Create a Home Valuation Report for This Property
The Home Valuation Report is an in-depth analysis detailing your home's value as well as a comparison with similar homes in the area
Home Values in the Area
Average Home Value in this Area
Purchase History
| Date | Buyer | Sale Price | Title Company |
|---|---|---|---|
| Thomas Douglas P | $500,000 | Mid American Title Agcy | |
| Aydt Timothy J | $99,000 | Assured Title Agency | |
| Aydt Timothy J | $470,000 | Mid Am Title Agency |
Source: Public Records
Mortgage History
| Date | Status | Borrower | Loan Amount |
|---|---|---|---|
| Previous Owner | Aydt Timothy J | $215,000 |
Source: Public Records
Tax History Compared to Growth
Tax History
| Year | Tax Paid | Tax Assessment Tax Assessment Total Assessment is a certain percentage of the fair market value that is determined by local assessors to be the total taxable value of land and additions on the property. | Land | Improvement |
|---|---|---|---|---|
| 2024 | $5,905 | $158,850 | $22,660 | $136,190 |
| 2023 | $5,765 | $158,850 | $22,660 | $136,190 |
| 2022 | $5,709 | $158,850 | $22,660 | $136,190 |
| 2021 | $5,521 | $135,600 | $22,640 | $112,960 |
| 2020 | $5,568 | $135,600 | $22,640 | $112,960 |
| 2019 | $5,342 | $135,600 | $22,640 | $112,960 |
| 2018 | $4,491 | $125,830 | $15,090 | $110,740 |
| 2017 | $2,257 | $122,590 | $15,090 | $107,500 |
| 2016 | $4,370 | $122,590 | $15,090 | $107,500 |
| 2015 | $4,209 | $114,940 | $13,670 | $101,270 |
| 2014 | $4,247 | $114,940 | $13,670 | $101,270 |
| 2012 | $4,435 | $114,940 | $13,670 | $101,270 |
Source: Public Records
Map
Nearby Homes
- 6535 Silver Lake Dr
- 0 County Road 95 Unit 6097574
- 1405 Cypress Lake
- 3106 Saddlebrook
- 3018 Gleneagle Dr
- 0 County Road 140
- 933 Laurel Ln
- 1310 Muirfield Dr
- 0 Rock Candy Rd Or Bushwillow Dr Unit Lot 173
- 0 Bushwillow Dr Or Rock Candy Rd Unit Lot 157
- 0 Rock Candy Rd Unit Lot 159
- 0 Rock Candy Rd Unit Lot 170
- 0 Rock Candy Rd Unit Lot 172 206819
- 0 Rock Candy Rd Unit Lot 162
- 0 Rock Candy Rd Unit Lot 171
- 0 Rock Candy Rd Unit Lot 168
- 0 Bearcat Way Or Rock Candy Rd Unit Lot 167
- 925 W Melrose Ave
- 905 W Melrose Ave
- 9960 W Us Route 224
- 1725 Firestone Dr
- 1709 Firestone Dr
- 1710 Firestone Dr
- 1701 Firestone Dr
- 1733 Firestone Dr
- 1717 Bay Hill Dr
- 1709 Bay Hill Dr
- 0 Firestone Dr Unit 6040150
- 0 Firestone Dr Unit 6083947
- 0 Firestone Dr Unit H139520
- 69 Firestone Dr
- 68 Firestone Dr
- 67 Firestone Dr
- 0 Firestone Dr Unit 6040140
- 0 Firestone Dr Unit Lot 69 6040150
- 0 Firestone Dr
- 10300 County Road 95
- 1625 Firestone Dr
- 1701 Bay Hill Dr
- 1801 Firestone Dr
