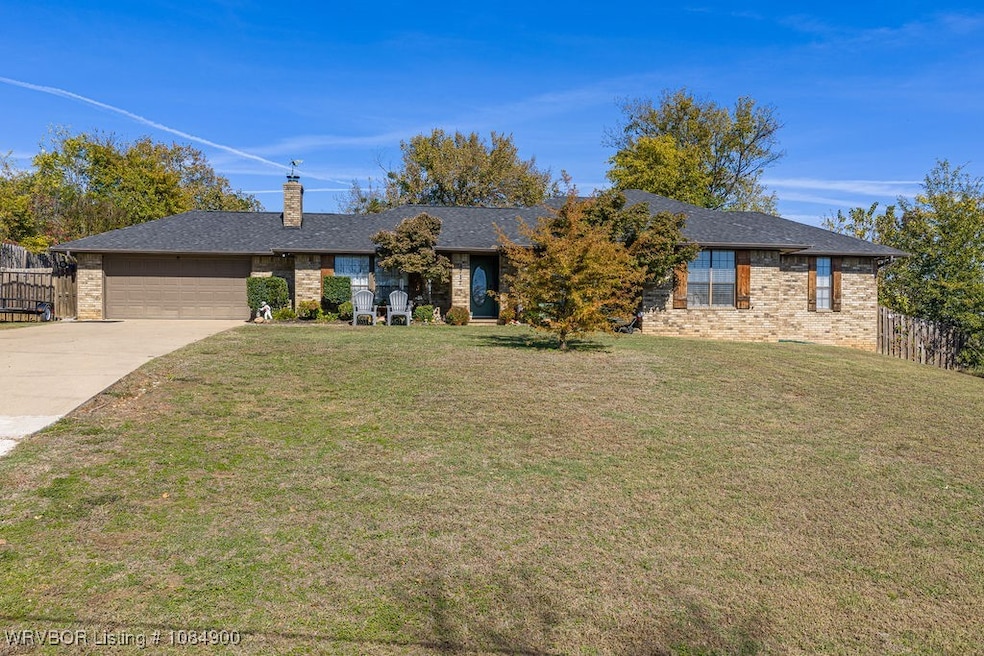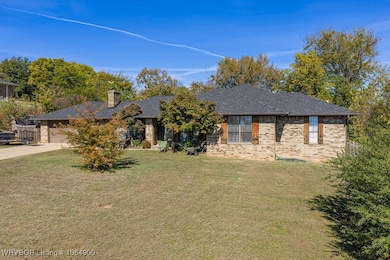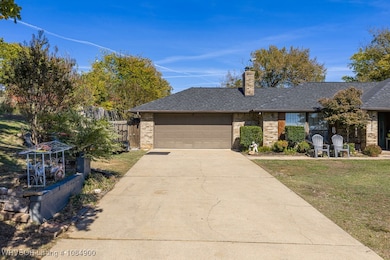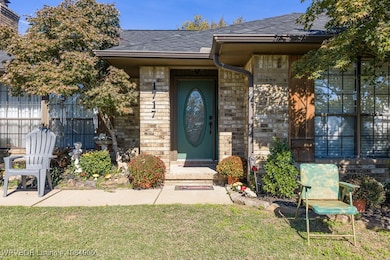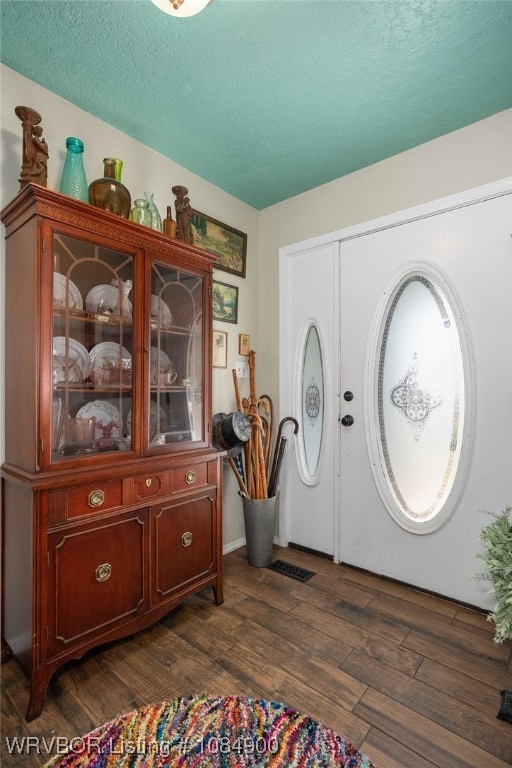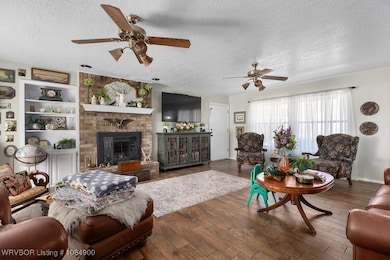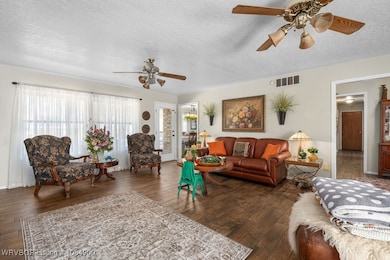1717 Harrison St van Buren, AR 72956
Estimated payment $1,623/month
Total Views
2,631
3
Beds
2
Baths
2,074
Sq Ft
$137
Price per Sq Ft
Highlights
- Popular Property
- Deck
- Attic
- In Ground Pool
- Traditional Architecture
- Granite Countertops
About This Home
Must see! Scenic views with inground pool. This 3 bedroom 2 bath home is 2,074 sq. feet with a perfect outside space and wonderful view. Recent updates : New roof, new flooring, newly painted and updated countertops.
Home Details
Home Type
- Single Family
Est. Annual Taxes
- $1,493
Year Built
- Built in 1989
Lot Details
- 1,873 Sq Ft Lot
- Lot Dimensions are 124x150
- Back Yard Fenced
- Cleared Lot
Home Design
- Traditional Architecture
- Brick or Stone Mason
- Slab Foundation
- Shingle Roof
- Asphalt Roof
Interior Spaces
- 2,074 Sq Ft Home
- 1-Story Property
- Central Vacuum
- Ceiling Fan
- Double Pane Windows
- Blinds
- Living Room with Fireplace
- Storage
- Electric Dryer Hookup
- Fire and Smoke Detector
- Attic
Kitchen
- Double Oven
- Microwave
- Plumbed For Ice Maker
- Dishwasher
- Granite Countertops
- Tile Countertops
- Trash Compactor
- Disposal
Flooring
- Carpet
- Ceramic Tile
Bedrooms and Bathrooms
- 3 Bedrooms
- 2 Full Bathrooms
Parking
- Attached Garage
- Parking Available
- Driveway
Outdoor Features
- In Ground Pool
- Deck
- Patio
Schools
- Van Buren Elementary And Middle School
- Van Buren High School
Utilities
- Central Heating and Cooling System
- Heating System Uses Gas
- Gas Water Heater
- Phone Available
Community Details
- Van Buren Acreage Subdivision
Listing and Financial Details
- Assessor Parcel Number 700-08195-001
Map
Create a Home Valuation Report for This Property
The Home Valuation Report is an in-depth analysis detailing your home's value as well as a comparison with similar homes in the area
Home Values in the Area
Average Home Value in this Area
Tax History
| Year | Tax Paid | Tax Assessment Tax Assessment Total Assessment is a certain percentage of the fair market value that is determined by local assessors to be the total taxable value of land and additions on the property. | Land | Improvement |
|---|---|---|---|---|
| 2025 | $1,098 | $51,290 | $3,000 | $48,290 |
| 2024 | $1,198 | $51,290 | $3,000 | $48,290 |
| 2023 | $2,237 | $51,290 | $3,000 | $48,290 |
| 2022 | $1,323 | $32,720 | $2,250 | $30,470 |
| 2021 | $1,698 | $32,720 | $2,250 | $30,470 |
| 2020 | $1,698 | $32,720 | $2,250 | $30,470 |
| 2019 | $1,698 | $32,720 | $2,250 | $30,470 |
| 2018 | $1,261 | $32,720 | $2,250 | $30,470 |
| 2017 | $1,167 | $29,220 | $2,250 | $26,970 |
| 2016 | $1,167 | $29,220 | $2,250 | $26,970 |
| 2015 | $1,079 | $29,220 | $2,250 | $26,970 |
| 2014 | $1,429 | $29,220 | $2,250 | $26,970 |
Source: Public Records
Property History
| Date | Event | Price | List to Sale | Price per Sq Ft | Prior Sale |
|---|---|---|---|---|---|
| 11/03/2025 11/03/25 | For Sale | $284,000 | +102.1% | $137 / Sq Ft | |
| 08/30/2013 08/30/13 | Sold | $140,500 | -14.8% | $68 / Sq Ft | View Prior Sale |
| 07/31/2013 07/31/13 | Pending | -- | -- | -- | |
| 05/22/2013 05/22/13 | For Sale | $165,000 | -- | $80 / Sq Ft |
Source: Western River Valley Board of REALTORS®
Purchase History
| Date | Type | Sale Price | Title Company |
|---|---|---|---|
| Warranty Deed | $97,192 | Combs Chance | |
| Warranty Deed | $50,000 | Guaranty Abstract & Title Co | |
| Special Warranty Deed | $140,500 | None Available | |
| Trustee Deed | $147,238 | None Available | |
| Quit Claim Deed | -- | -- |
Source: Public Records
Source: Western River Valley Board of REALTORS®
MLS Number: 1084900
APN: 700-08195-001
Nearby Homes
- 2020 Baldwin St
- 713 N 7th St
- 2306 Jordan St
- 407 Hemlock St
- 51 Cedar Creek Ct
- 5201 Spradling Ave
- 3020 N 50th St
- 2117 Beacon Ridge Way
- 5601 Alma Hwy
- 2231 Park Ave
- 1813 Green Meadow Dr
- 4301 Yorkshire Dr Unit 27
- 4301 Yorkshire Dr Unit 23
- 3408 N 6th St
- 4508 Victoria Dr
- 1306-1322 N 47th St
- 1813 N 34th Ct
- 1407 N Albert Pike Ave
- 5801 Kinkead Ave
- 5900 Kinkead Ave
