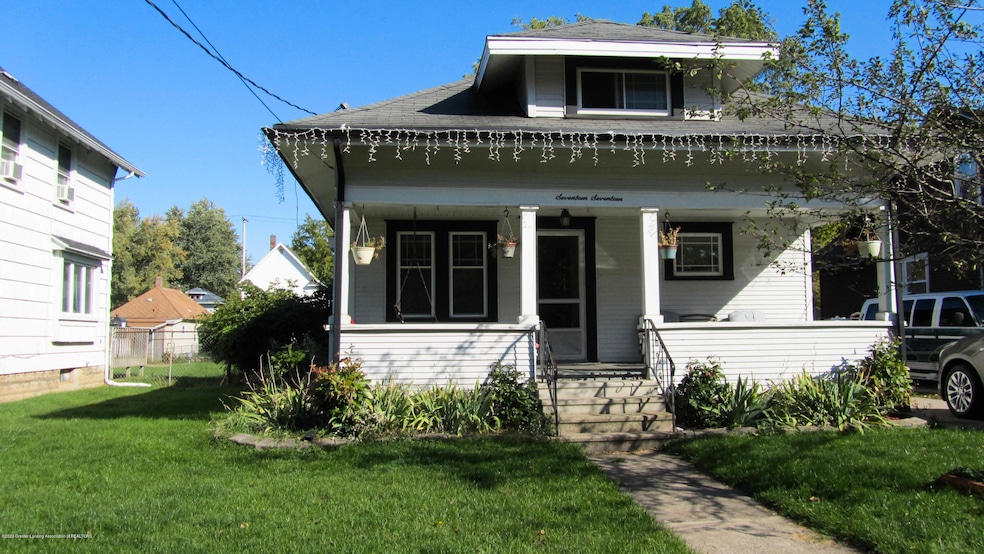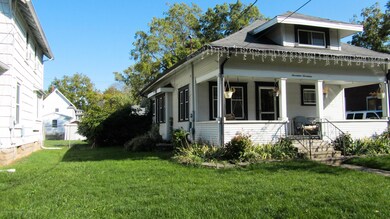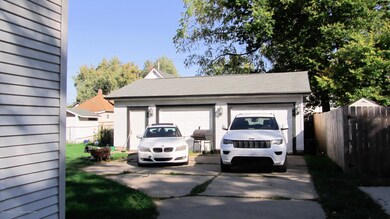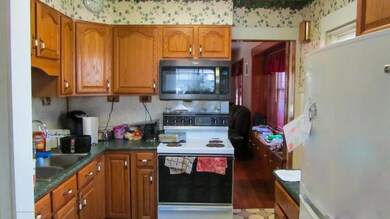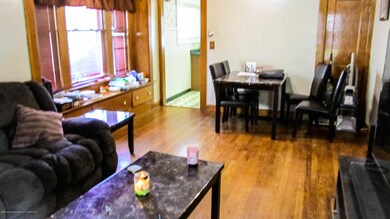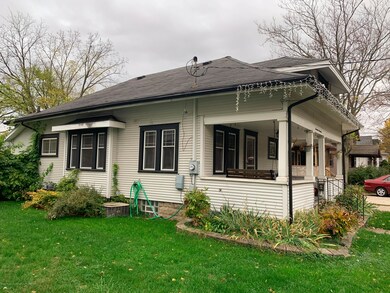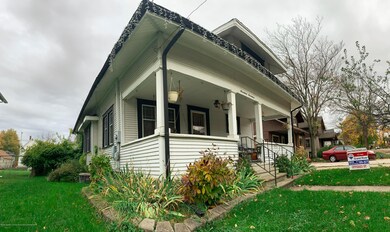
1717 Linval St Lansing, MI 48910
Fabulous Acres NeighborhoodHighlights
- Deck
- Covered Patio or Porch
- Forced Air Heating and Cooling System
- Ranch Style House
- Living Room
- 3-minute walk to Clifford Park
About This Home
As of November 2020Welcome to 1717 Linval Street. Very nice home with updates. Amazing hardwood floors, great curb appeal. Very nice 2.5 car detached garage for all the toys. Nice area close to everything. Great starter home or if you are looking to downsize this is it!
Last Agent to Sell the Property
Peter MacIntyre
RE/MAX Real Estate Professionals, Inc. Grand River License #6506040989 Listed on: 10/07/2020
Last Buyer's Agent
Non Member
Non Member Office
Home Details
Home Type
- Single Family
Year Built
- Built in 1920
Lot Details
- 6,098 Sq Ft Lot
- Lot Dimensions are 45.35x130.1
- West Facing Home
Parking
- 2 Car Garage
- Garage Door Opener
Home Design
- Ranch Style House
- Bungalow
- Shingle Roof
- Vinyl Siding
Interior Spaces
- 766 Sq Ft Home
- Living Room
- Dining Room
- Basement Fills Entire Space Under The House
- Gas Dryer Hookup
Kitchen
- Electric Oven
- Range
- Microwave
- Laminate Countertops
Bedrooms and Bathrooms
- 2 Bedrooms
- 1 Full Bathroom
Outdoor Features
- Deck
- Covered Patio or Porch
Utilities
- Forced Air Heating and Cooling System
- Heating System Uses Natural Gas
- Vented Exhaust Fan
- Gas Water Heater
- High Speed Internet
Community Details
- Torrance Farm Subdivision
Ownership History
Purchase Details
Home Financials for this Owner
Home Financials are based on the most recent Mortgage that was taken out on this home.Purchase Details
Home Financials for this Owner
Home Financials are based on the most recent Mortgage that was taken out on this home.Similar Homes in Lansing, MI
Home Values in the Area
Average Home Value in this Area
Purchase History
| Date | Type | Sale Price | Title Company |
|---|---|---|---|
| Warranty Deed | $62,280 | None Available | |
| Warranty Deed | $33,000 | Ata National Title Group Llc |
Mortgage History
| Date | Status | Loan Amount | Loan Type |
|---|---|---|---|
| Open | $61,151 | FHA | |
| Previous Owner | $32,402 | FHA | |
| Previous Owner | $32,800 | Unknown |
Property History
| Date | Event | Price | Change | Sq Ft Price |
|---|---|---|---|---|
| 11/30/2020 11/30/20 | Sold | $62,280 | -4.2% | $81 / Sq Ft |
| 10/06/2020 10/06/20 | For Sale | $65,000 | +97.0% | $85 / Sq Ft |
| 09/25/2018 09/25/18 | Sold | $33,000 | 0.0% | $43 / Sq Ft |
| 09/25/2018 09/25/18 | Pending | -- | -- | -- |
| 09/25/2018 09/25/18 | For Sale | $33,000 | -- | $43 / Sq Ft |
Tax History Compared to Growth
Tax History
| Year | Tax Paid | Tax Assessment Tax Assessment Total Assessment is a certain percentage of the fair market value that is determined by local assessors to be the total taxable value of land and additions on the property. | Land | Improvement |
|---|---|---|---|---|
| 2025 | $1,990 | $45,800 | $3,700 | $42,100 |
| 2024 | $15 | $35,200 | $3,700 | $31,500 |
| 2023 | $1,867 | $31,400 | $3,700 | $27,700 |
| 2022 | $1,687 | $29,100 | $3,100 | $26,000 |
| 2021 | $1,652 | $25,900 | $3,000 | $22,900 |
| 2020 | $1,844 | $24,000 | $3,000 | $21,000 |
| 2019 | $1,950 | $21,900 | $3,000 | $18,900 |
| 2018 | $1,467 | $18,500 | $3,000 | $15,500 |
| 2017 | $1,411 | $18,500 | $3,000 | $15,500 |
| 2016 | $1,401 | $18,200 | $3,000 | $15,200 |
| 2015 | $1,401 | $17,800 | $6,015 | $11,785 |
| 2014 | $1,401 | $17,700 | $4,627 | $13,073 |
Agents Affiliated with this Home
-
P
Seller's Agent in 2020
Peter MacIntyre
RE/MAX Michigan
-
N
Buyer's Agent in 2020
Non Member
Non Member Office
-
Teresa Redfield

Seller's Agent in 2018
Teresa Redfield
Exit Great Lakes Realty
(517) 331-0773
2 in this area
187 Total Sales
Map
Source: Greater Lansing Association of Realtors®
MLS Number: 250451
APN: 01-01-21-481-020
- 1620 Linval St
- 1711 Ray St
- 1540 Lyons Ave
- 1818 Ray St
- 580 E Mount Hope Ave
- 1445 Lyons Ave
- 506 Christiancy St
- 1731 Herbert St
- 1916 Lyons Ave
- 1409 Lyons Ave
- 704 Mckim Ave
- 1809 Maplewood Ave
- 147 Isbell St
- 1600 S Pennsylvania Ave
- 523 Woodrow Ave
- 2118 Roberts Ln
- 1529 S Pennsylvania Ave
- 532 Riley St
- 1617 Alpha St
- 1928 Teel Ave
