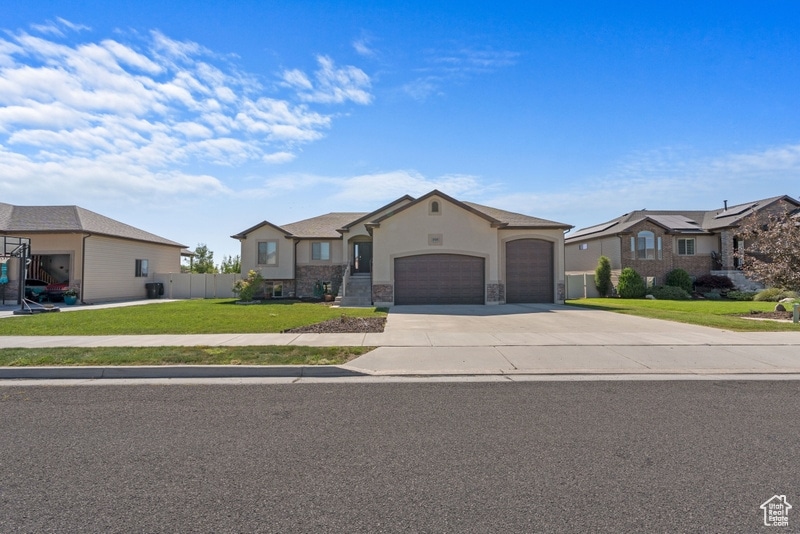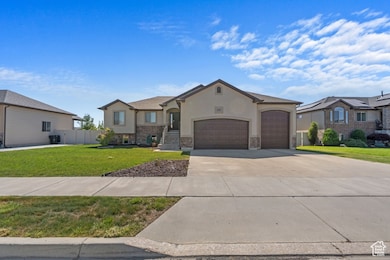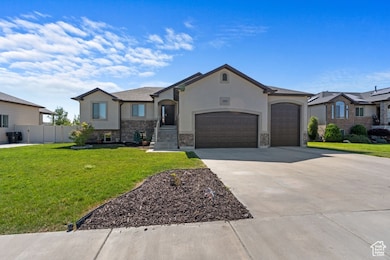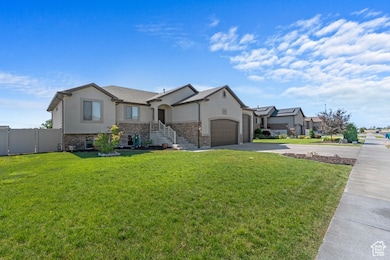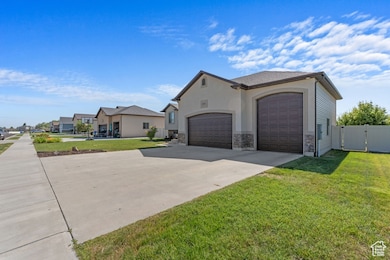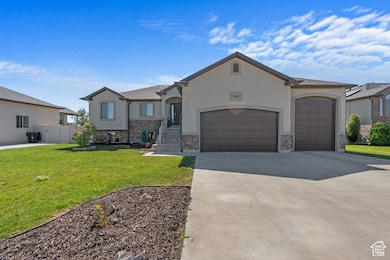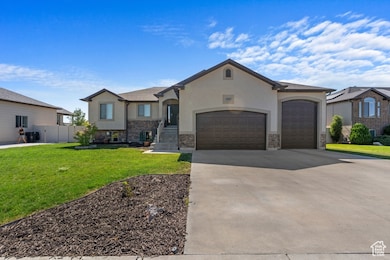1717 N 4325 W West Point, UT 84015
Estimated payment $3,742/month
Highlights
- Fruit Trees
- Vaulted Ceiling
- Main Floor Primary Bedroom
- Mountain View
- Rambler Architecture
- Hydromassage or Jetted Bathtub
About This Home
BE THE SECOND OWNER OF THIS GEM! This could be your next Price Improvement! Gorgeous home! Walk into this beautiful Open-Concept home with a great room and kitchen with granite counters, custom cabinets, and a large kitchen island. The dining area overlooks the beautiful outdoor scenery. 3 bedrooms, 2 full bathrooms, a half bath/mud room, and laundry are all on the main level. Large master bedroom with a walk-in closet. The master bathroom comes with a Jetted tub and a separate glass-encased shower. Well-designed daylight basement with a large family room and kitchenette and 2 more large bedrooms. Basement has another full bathroom with a stand alone shower. The basement also has a massive storage room for all the extra stuff. The oversized garage is extra deep. Lots of storage in the garage loft, and garage shelving. The backyard has a 5 x8 shed to store outdoors tools to work in your beautiful garden that is gated for privacy. Mature fruit trees and raised garden beds. No HOA! Energy efficient. Beautiful sunsets....great location with NO backyard neighbors. Just a few minutes from HAFB, Freeway access, and Shopping Centers, 35 mins from SLC and SLC Airport, Lakes, and ski resorts. Square footage figures are provided as a courtesy estimate only and were obtained from County records. Buyer is advised to obtain an independent measurement.
Listing Agent
David Brunet
Homie License #5486071 Listed on: 06/21/2025
Home Details
Home Type
- Single Family
Est. Annual Taxes
- $3,300
Year Built
- Built in 2013
Lot Details
- 0.25 Acre Lot
- Property is Fully Fenced
- Landscaped
- Fruit Trees
- Mature Trees
- Vegetable Garden
- Property is zoned Single-Family, RES$2,
Parking
- 3 Car Garage
Home Design
- Rambler Architecture
- Stone Siding
- Stucco
Interior Spaces
- 3,020 Sq Ft Home
- 2-Story Property
- Vaulted Ceiling
- Double Pane Windows
- Blinds
- Mud Room
- Entrance Foyer
- Great Room
- Mountain Views
- Electric Dryer Hookup
Kitchen
- Free-Standing Range
- Granite Countertops
- Disposal
Flooring
- Carpet
- Tile
Bedrooms and Bathrooms
- 5 Bedrooms | 3 Main Level Bedrooms
- Primary Bedroom on Main
- Walk-In Closet
- Hydromassage or Jetted Bathtub
- Bathtub With Separate Shower Stall
Basement
- Basement Fills Entire Space Under The House
- Natural lighting in basement
Eco-Friendly Details
- Reclaimed Water Irrigation System
Outdoor Features
- Open Patio
- Outbuilding
Schools
- West Point Elementary And Middle School
- Syracuse High School
Utilities
- Central Heating and Cooling System
- Natural Gas Connected
Community Details
- No Home Owners Association
- Pheasant Creek Subdivision
Listing and Financial Details
- Assessor Parcel Number 14-460-0046
Map
Home Values in the Area
Average Home Value in this Area
Tax History
| Year | Tax Paid | Tax Assessment Tax Assessment Total Assessment is a certain percentage of the fair market value that is determined by local assessors to be the total taxable value of land and additions on the property. | Land | Improvement |
|---|---|---|---|---|
| 2025 | $3,239 | $298,100 | $108,280 | $189,820 |
| 2024 | $3,100 | $286,550 | $97,507 | $189,043 |
| 2023 | $2,972 | $505,000 | $120,137 | $384,863 |
| 2022 | $3,275 | $304,700 | $62,103 | $242,597 |
| 2021 | $2,947 | $410,000 | $98,545 | $311,455 |
| 2020 | $2,584 | $354,000 | $82,509 | $271,491 |
| 2019 | $2,438 | $329,000 | $80,132 | $248,868 |
| 2018 | $2,295 | $305,000 | $80,745 | $224,255 |
| 2016 | $2,136 | $148,940 | $31,215 | $117,725 |
| 2015 | $2,042 | $134,915 | $31,215 | $103,700 |
| 2014 | $2,034 | $136,001 | $31,215 | $104,786 |
| 2013 | -- | $27,260 | $27,260 | $0 |
Property History
| Date | Event | Price | List to Sale | Price per Sq Ft |
|---|---|---|---|---|
| 09/27/2025 09/27/25 | Price Changed | $659,000 | -1.5% | $218 / Sq Ft |
| 07/16/2025 07/16/25 | Price Changed | $669,000 | -1.5% | $222 / Sq Ft |
| 06/21/2025 06/21/25 | For Sale | $679,000 | -- | $225 / Sq Ft |
Purchase History
| Date | Type | Sale Price | Title Company |
|---|---|---|---|
| Quit Claim Deed | -- | Title Guarantee | |
| Warranty Deed | -- | None Available | |
| Warranty Deed | -- | Mountain View Title | |
| Warranty Deed | -- | Mountain View Title |
Mortgage History
| Date | Status | Loan Amount | Loan Type |
|---|---|---|---|
| Previous Owner | $246,995 | New Conventional |
Source: UtahRealEstate.com
MLS Number: 2094015
APN: 14-460-0046
- 4302 W 1550 N
- 1635 N 4625 W
- 2084 N 4500 W
- 3892 W 1450 N
- 4061 W 1250 N Unit 1250
- 1124 N 4150 W
- 4469 W 1000 N Unit 120
- 3784 W 2300 N
- 3762 W 2300 N
- Torino Farmhouse Plan at Cranefield Estates
- 1700 Farmhouse Plan at Cranefield Estates - Estates Collection
- 2000 Traditional Plan at Cranefield Estates - Estates Collection
- Murano Traditional Plan at Cranefield Estates - Estates Collection
- 2400 Farmhouse Plan at Cranefield Estates - Estates Collection
- 1825 Traditional Plan at Cranefield Estates - Estates Collection
- 1550 Craftsman Plan at Cranefield Estates - Estates Collection
- 2050 Craftsman Plan at Cranefield Estates - Estates Collection
- Murano Traditional Plan at Cranefield Estates
- 2000 Farmhouse Plan at Cranefield Estates - Estates Collection
- 2500 Traditional Plan at Cranefield Estates - Estates Collection
