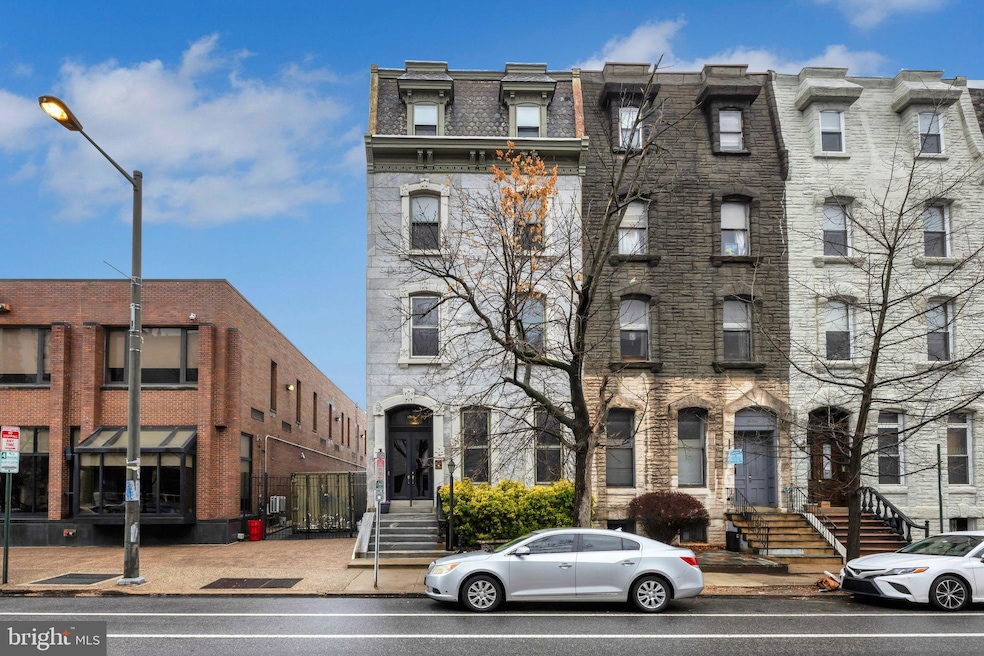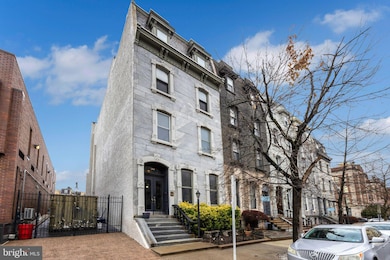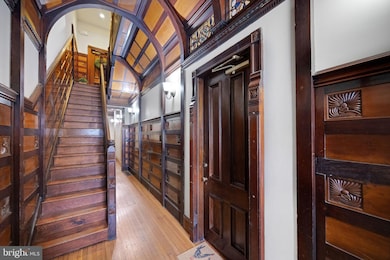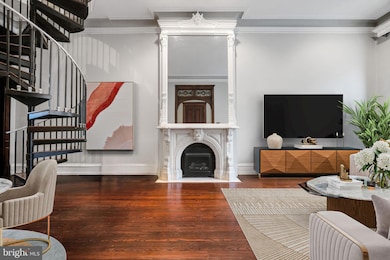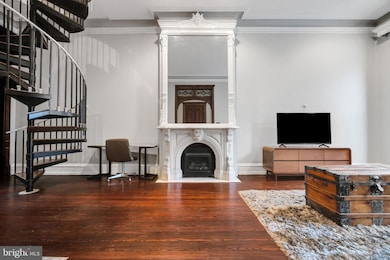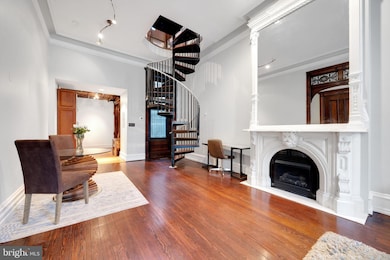1717 Spring Garden St Unit A Philadelphia, PA 19130
Spring Garden NeighborhoodEstimated payment $2,845/month
Highlights
- Open Floorplan
- Traditional Architecture
- 2 Fireplaces
- Curved or Spiral Staircase
- Wood Flooring
- 4-minute walk to Roberto Clemente Park
About This Home
Welcome to 1717 Spring Garden Street, Unit A—a stunning and oversized one-bedroom condominium nestled in the historically significant Stetson Mansion in the heart of the vibrant Fairmount neighborhood. This boutique four-unit residence offers a rare blend of timeless original architectural details with modern amenities. Complete with a one-car parking space directly behind the building. Spanning approximately 1,132 square feet, this exquisite home showcases impeccable original details, including a beautifully restored marble fireplace mantle with a gas insert, striking stained glass accents, warm and rich woodwork, soaring 14-foot ceilings and towering windows which bathe the open living and dining areas in great natural light. A warm and inviting atmosphere is created through the architecture and light. The chef’s kitchen is thoughtfully designed and features stainless steel appliances, custom wood cabinetry, granite countertops, and elegant parquet wood floors. A grand spiral staircase leads to the upper level, where a magnificent bedroom awaits—large enough to comfortably accommodate a king-size bed with additional space for a home office or lounge area. The bedroom boasts an intricately carved wooden fireplace mantel, hand-painted tile accents, stained glass doors, and three generous closets with a sunny southern exposure. The luxurious bathroom is designed for relaxation, offering a glass-enclosed jetted tub and shower, classic white subway tile, and elegant Carrera marble flooring. For added convenience, a stackable washer and dryer are discreetly tucked away in a laundry closet on this level, along with a secondary entry door for easy access to the second floor. With a Walk Score of 95, this unbeatable location is just steps from the Philadelphia Art Museum, The Barnes Museum, Fairmount Park, Boathouse Row, and a wide array of boutique shops, acclaimed restaurants, and a variety of grocery stores. Public transportation is easily accessible, making it a breeze to cross town quickly. Exceptional opportunity that should not be missed.
Listing Agent
(215) 901-2154 travisdrodgers1@gmail.com BHHS Fox & Roach At the Harper, Rittenhouse Square Listed on: 03/25/2025

Townhouse Details
Home Type
- Townhome
Est. Annual Taxes
- $5,427
Year Built
- Built in 1865
Lot Details
- Historic Home
- Property is in excellent condition
HOA Fees
- $300 Monthly HOA Fees
Home Design
- Traditional Architecture
- Slab Foundation
- Pitched Roof
- Masonry
Interior Spaces
- 1,123 Sq Ft Home
- Property has 4 Levels
- Open Floorplan
- Curved or Spiral Staircase
- Crown Molding
- Beamed Ceilings
- Ceiling height of 9 feet or more
- Recessed Lighting
- 2 Fireplaces
- Wood Burning Fireplace
- Marble Fireplace
- Stone Fireplace
- Fireplace Mantel
- Gas Fireplace
- Stained Glass
- Combination Dining and Living Room
- Wood Flooring
- Security Gate
- Finished Basement
Kitchen
- Gas Oven or Range
- Built-In Microwave
- Dishwasher
- Stainless Steel Appliances
- Disposal
Bedrooms and Bathrooms
- 1 Main Level Bedroom
- 1 Full Bathroom
Laundry
- Laundry on upper level
- Stacked Washer and Dryer
Parking
- Parking Lot
- 1 Assigned Parking Space
Utilities
- Central Heating and Cooling System
- 100 Amp Service
- Natural Gas Water Heater
Listing and Financial Details
- Tax Lot 113
- Assessor Parcel Number 888153660
Community Details
Overview
- $600 Capital Contribution Fee
- Association fees include custodial services maintenance, insurance, exterior building maintenance, security gate
- Building Winterized
- Stetson Mansion Condominium Condos
- Fairmount Subdivision
Pet Policy
- Pets Allowed
Map
Home Values in the Area
Average Home Value in this Area
Tax History
| Year | Tax Paid | Tax Assessment Tax Assessment Total Assessment is a certain percentage of the fair market value that is determined by local assessors to be the total taxable value of land and additions on the property. | Land | Improvement |
|---|---|---|---|---|
| 2026 | $4,719 | $387,700 | $58,100 | $329,600 |
| 2025 | $4,719 | $387,700 | $58,100 | $329,600 |
| 2024 | $4,719 | $387,700 | $58,100 | $329,600 |
| 2023 | $4,719 | $337,100 | $50,600 | $286,500 |
| 2022 | $4,289 | $337,100 | $50,600 | $286,500 |
| 2021 | $4,289 | $0 | $0 | $0 |
| 2020 | $4,289 | $0 | $0 | $0 |
| 2019 | $4,289 | $0 | $0 | $0 |
| 2018 | $3,898 | $0 | $0 | $0 |
| 2017 | $3,898 | $0 | $0 | $0 |
| 2016 | $3,249 | $0 | $0 | $0 |
| 2015 | $3,110 | $0 | $0 | $0 |
| 2014 | -- | $232,100 | $23,210 | $208,890 |
| 2012 | -- | $30,656 | $3,406 | $27,250 |
Property History
| Date | Event | Price | List to Sale | Price per Sq Ft | Prior Sale |
|---|---|---|---|---|---|
| 10/21/2025 10/21/25 | Price Changed | $399,000 | -3.6% | $355 / Sq Ft | |
| 10/14/2025 10/14/25 | Price Changed | $414,000 | -1.7% | $369 / Sq Ft | |
| 10/07/2025 10/07/25 | Price Changed | $421,000 | -1.2% | $375 / Sq Ft | |
| 07/14/2025 07/14/25 | Price Changed | $426,000 | -3.0% | $379 / Sq Ft | |
| 06/11/2025 06/11/25 | Price Changed | $439,000 | -2.4% | $391 / Sq Ft | |
| 04/14/2025 04/14/25 | For Sale | $450,000 | 0.0% | $401 / Sq Ft | |
| 03/31/2025 03/31/25 | Off Market | $450,000 | -- | -- | |
| 03/25/2025 03/25/25 | For Sale | $450,000 | +7.1% | $401 / Sq Ft | |
| 04/29/2022 04/29/22 | Sold | $420,000 | -1.2% | $374 / Sq Ft | View Prior Sale |
| 04/02/2022 04/02/22 | Pending | -- | -- | -- | |
| 03/21/2022 03/21/22 | For Sale | $425,000 | -- | $378 / Sq Ft |
Purchase History
| Date | Type | Sale Price | Title Company |
|---|---|---|---|
| Deed | $420,000 | Trident Land Transfer | |
| Deed | $300,000 | None Available | |
| Deed | $440,000 | -- |
Mortgage History
| Date | Status | Loan Amount | Loan Type |
|---|---|---|---|
| Previous Owner | $391,500 | Credit Line Revolving |
Source: Bright MLS
MLS Number: PAPH2460648
APN: 888153660
- 1601 Spring Garden St Unit 402
- 1601 Spring Garden St Unit 208
- 552 N 18th St
- 0 Hamilton St Unit D19
- 0 Hamilton St Unit 802
- 1722 Mount Vernon St Unit 1
- 1910 Spring Garden St Unit 1
- 1509 Spring Garden St
- 1900 Hamilton St Unit 402
- 1516 Green St
- 1717 Mount Vernon St Unit 19
- 606 N 16th St
- 1914 Wilcox St
- 609 N 17th St Unit 1
- 1716 Wallace St Unit 102
- 1912 Green St
- 1935 Spring Garden St
- 1714 00 Wallace St Unit 2
- 1518 Mount Vernon St Unit 3
- 2001 Hamilton St Unit 1119
- 500 N 18th St
- 1828 Green St Unit 3F
- 450 N 18th St Unit 1B-0837
- 450 N 18th St Unit 2B-0709
- 450 N 18th St Unit B-1331
- 450 N 18th St Unit 1B-1132
- 450 N 18th St Unit 1B-0315
- 450 N 18th St Unit 1B-0932
- 450 N 18th St Unit 1B-1345
- 450 N 18th St Unit 2B-0710
- 450 N 18th St Unit 2B-0407
- 450 N 18th St Unit B-0731
- 450 N 18th St Unit 2B-0309
- 450 N 18th St Unit B-1704
- 450 N 18th St Unit 1B-0741
- 450 N 18th St Unit 1B-1537
- 450 N 18th St Unit 1B-1639
- 450 N 18th St Unit 2B-1G
- 450 N 18th St Unit B-1431
- 450 N 18th St Unit 1B-0934
