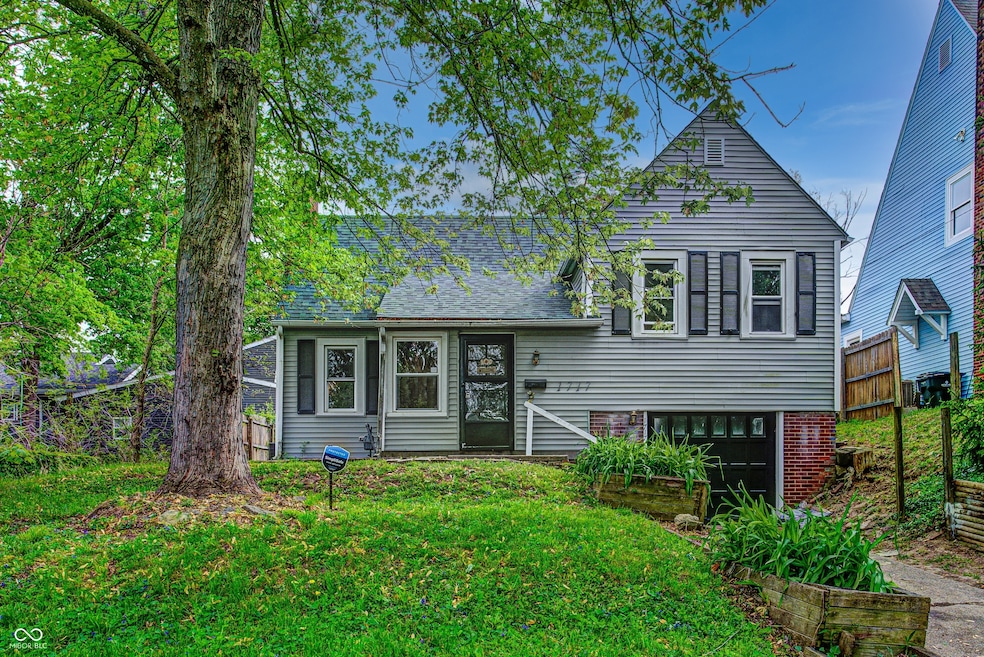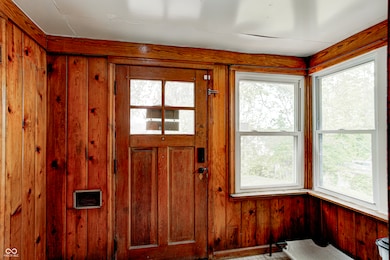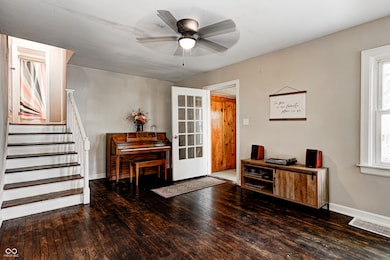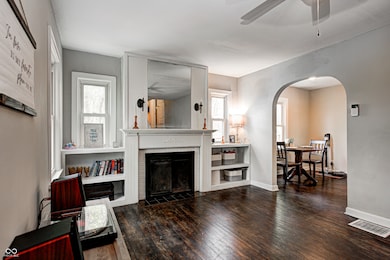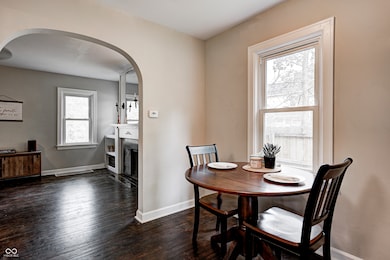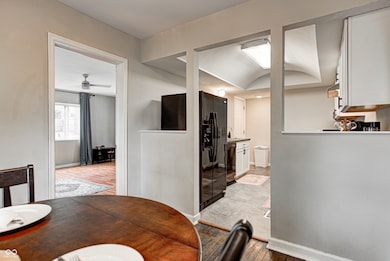
1717 W 10th St Anderson, IN 46016
Estimated payment $963/month
Highlights
- Mature Trees
- Wood Flooring
- Formal Dining Room
- Traditional Architecture
- No HOA
- 1 Car Attached Garage
About This Home
Welcome to this well-maintained gem offering space, functionality, and comfort. As you enter, you'll love the warm hardwood floors and inviting living room-perfect for relaxing or entertaining guests. The kitchen is spacious and efficient, featuring plenty of counter space and storage for all your cooking needs. A massive family room provides extra space for gatherings, movie nights, or a game room. The large primary bedroom includes brand-new flooring and plenty of natural light. Need more room? The finished attic is ideal for a home office, craft room, or play area, while the unfinished basement offers tons of potential-think workshop, home gym, or extra storage. Step outside to a fully fenced, private backyard-great for pets, gardening, or outdoor entertaining.
Listing Agent
My Agent Brokerage Email: nick@dreamhomeindy.com License #RB20000870 Listed on: 05/06/2025
Home Details
Home Type
- Single Family
Est. Annual Taxes
- $952
Year Built
- Built in 1937
Lot Details
- 5,184 Sq Ft Lot
- Mature Trees
Parking
- 1 Car Attached Garage
Home Design
- Traditional Architecture
- Block Foundation
- Vinyl Construction Material
Interior Spaces
- 2-Story Property
- Built-in Bookshelves
- Vinyl Clad Windows
- Living Room with Fireplace
- Formal Dining Room
- Unfinished Basement
- Laundry in Basement
- Fire and Smoke Detector
Kitchen
- Electric Oven
- Dishwasher
Flooring
- Wood
- Carpet
- Laminate
- Vinyl
Bedrooms and Bathrooms
- 3 Bedrooms
- 1 Full Bathroom
Outdoor Features
- Patio
- Enclosed Glass Porch
Schools
- Edgewood Elementary School
- Highland Middle School
- Anderson Intermediate School
- Anderson High School
Utilities
- Forced Air Heating System
- Electric Water Heater
Community Details
- No Home Owners Association
Listing and Financial Details
- Tax Lot 48-11-11-304-063.000-003
- Assessor Parcel Number 481111304063000003
Map
Home Values in the Area
Average Home Value in this Area
Tax History
| Year | Tax Paid | Tax Assessment Tax Assessment Total Assessment is a certain percentage of the fair market value that is determined by local assessors to be the total taxable value of land and additions on the property. | Land | Improvement |
|---|---|---|---|---|
| 2024 | $953 | $89,500 | $6,600 | $82,900 |
| 2023 | $860 | $81,300 | $6,300 | $75,000 |
| 2022 | $579 | $59,900 | $6,100 | $53,800 |
| 2021 | $1,251 | $55,600 | $6,100 | $49,500 |
| 2020 | $1,202 | $53,200 | $5,800 | $47,400 |
| 2019 | $1,172 | $51,800 | $5,800 | $46,000 |
| 2018 | $494 | $47,700 | $5,800 | $41,900 |
| 2017 | $443 | $47,100 | $5,800 | $41,300 |
| 2016 | $434 | $47,100 | $5,800 | $41,300 |
| 2014 | $323 | $40,200 | $5,700 | $34,500 |
| 2013 | $323 | $56,900 | $5,700 | $51,200 |
Property History
| Date | Event | Price | Change | Sq Ft Price |
|---|---|---|---|---|
| 07/03/2025 07/03/25 | Pending | -- | -- | -- |
| 05/24/2025 05/24/25 | Price Changed | $160,000 | -3.0% | $75 / Sq Ft |
| 05/06/2025 05/06/25 | For Sale | $165,000 | +16.2% | $78 / Sq Ft |
| 05/06/2022 05/06/22 | Sold | $142,000 | +9.3% | $55 / Sq Ft |
| 04/07/2022 04/07/22 | Pending | -- | -- | -- |
| 03/28/2022 03/28/22 | For Sale | $129,900 | +518.6% | $50 / Sq Ft |
| 04/25/2019 04/25/19 | Sold | $21,000 | -6.7% | $10 / Sq Ft |
| 04/09/2019 04/09/19 | Pending | -- | -- | -- |
| 03/13/2019 03/13/19 | Price Changed | $22,500 | -9.6% | $11 / Sq Ft |
| 02/07/2019 02/07/19 | For Sale | $24,900 | -- | $12 / Sq Ft |
Purchase History
| Date | Type | Sale Price | Title Company |
|---|---|---|---|
| Warranty Deed | $142,000 | Bray Miranda D | |
| Warranty Deed | $45,000 | Bray Miranda D | |
| Special Warranty Deed | $21,000 | Etitle Agency | |
| Sheriffs Deed | $39,200 | None Available |
Mortgage History
| Date | Status | Loan Amount | Loan Type |
|---|---|---|---|
| Open | $137,740 | New Conventional |
Similar Homes in Anderson, IN
Source: MIBOR Broker Listing Cooperative®
MLS Number: 22036974
APN: 48-11-11-304-063.000-003
- 825 Arrow Ave
- 1910 W 10th St
- 1201 Arrow Ave
- 1115 Irving Way
- 1644 W 7th St
- 1830 Nichol Ave
- 1819 W 6th St
- 1425 W 9th St
- 710 Henry St
- 1430 W 14th St
- 1227 W 9th St
- 2314 W 8th St
- 2223 Nichol Ave
- 1222 Nichol Ave
- 1418 W 5th St
- 1207 W 10th St
- 1531 W 15th St
- 910 Raible Ave
- 906 Raible Ave
- 1706 Reverend J T Menifee St
